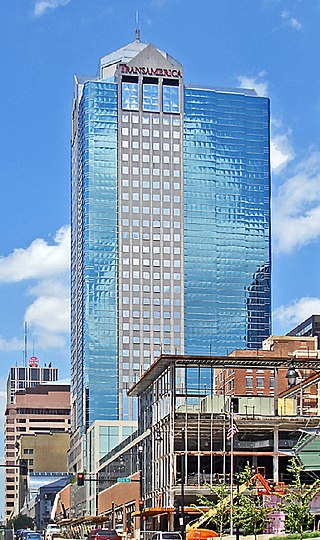
1111 Main is a 38-story, 180.1 m (591 ft) skyscraper at 1111 Main Street on the northeast corner of 12th and Main Streets in Downtown Kansas City, Missouri, around the corner from Oppenstein Brothers Memorial Park. The tower occupies the former site of several retail buildings, including Kline's Department Store and Kresge's Dime Store. The 11-story former Harzfeld's Department Store and the former Boley Building were preserved and have been integrated into the design of 1111 Main.

The Library District is an officially designated neighborhood in Downtown Kansas City, Missouri, United States, roughly bounded by 9th and 11th Streets on the north and south and Main Street and Broadway on the east and west. The District contains a sub-district named the West Ninth Street/Baltimore Avenue Historic District listed on the National Register and which includes several buildings individually listed on the National Register of Historic Places. It also contains other notable structures not listed on the National Register.

The Cass Park Historic District is a historic district in Midtown Detroit, Michigan, consisting of 25 buildings along the streets of Temple, Ledyard, and 2nd, surrounding Cass Park. It was listed on the National Register of Historic Places in 2005 and designated a city of Detroit historic district in 2016.

The Haverhill Board of Trade Building is a historic factory building at 16-18 and 38-42 Walnut Street in Haverhill, Massachusetts. The seven-story brick building was built in stages between 1906 and 1908 by the Haverhill Board of Trade, a consortium of local businessmen. The purposes of the building was to provide affordable factory space to small business operators, principally in the shoe manufacturing business that dominated Haverhill's economy in the early 20th century. The building also marked an expansion of Haverhill's business and industrial district into a previously residential area. The building was listed on the National Register of Historic Places in 2007. It has been converted to residential use.

The Randolph Street Commercial Buildings Historic District is a historic district located in Downtown Detroit, Michigan, which includes six buildings along Randolph Street between Monroe and Macomb streets. The district was listed on the National Register of Historic Places in 1980. The collection of buildings are a rare surviving set of Detroit Victorian-era commercial structures. The Randolph Street Commercial Building Historic District joins the Broadway Avenue Historic District downtown.
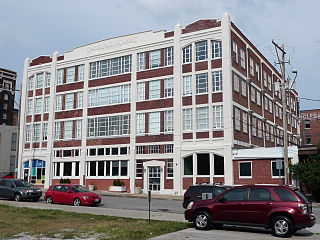
The Safeway Stores Office and Warehouse Building is a historic building near downtown Kansas City, Missouri. The building was designed by Kansas City architects Archer and Gloyd and was built by local contractor J. H. Thompson in 1929. It served as Safeway's regional produce and canned goods warehouse, as well as the regional headquarters for the chain. The warehouse served a region extending from Topeka, Kansas in the west to St. Joseph, Missouri in the north, Columbia, Missouri in the east to Joplin, Missouri in the south.

The Inter-State Building is a six-story commercial building in the central business district of Kansas City, Missouri, that was built during 1914–15. It was listed on the National Register of Historic Places in 2008.

The Detroit Financial District is a United States historic district in downtown Detroit, Michigan. The district was listed on the U.S. National Register of Historic Places on December 14, 2009, and was announced as the featured listing in the National Park Service's weekly list of December 24, 2009.

Christ Church Cathedral is a historic church at 955 Main Street in downtown Hartford, Connecticut. Built in the 1820s to a design by Ithiel Town, it is one of the earliest known examples of Gothic Revival architecture in the United States. It was listed on the National Register of Historic Places in 1983. It is the cathedral church of the Episcopal Diocese of Connecticut, whose offices are next door at 45 Church Street.

The Jenkins Music Company Building is a historic building in the Kansas City Power and Light District in Kansas City, Missouri. Built in 1911, it is a significant example of unaltered, Modernistic style commercial architecture, combining Late Gothic Revival and Art Deco decorative elements. It was listed on the National Register of Historic Places in 1979.

The Western Union Telegraph Building in Kansas City, Missouri, is a former telecommunications building from 1920. It was listed on the National Register of Historic Places in 2003.

Mineral Hall in Kansas City, Missouri is a historic building constructed in 1903. An elaborate example of Prairie School architecture by Louis Singleton Curtiss, it originally served as a residence.
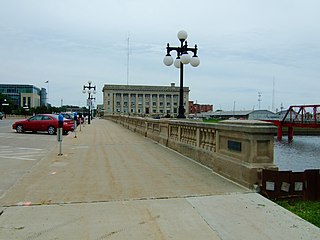
The Civic Center Historic District is located in downtown Des Moines, Iowa, United States. It flanks both the Des Moines and Raccoon Rivers and their confluence. The district has been listed on the National Register of Historic Places since 1988. It is part of The City Beautiful Movement and City Planning in Des Moines, Iowa 1892—1938 MPS.
John W. McKecknie (1862–1934) was an American architect working in Kansas City, Missouri, who applied the principles of reinforced concrete in the construction of commercial structures clad in a repertory of classical motifs. He produced designs for some 120 commercial buildings, residences and apartment blocks, establishing the monumental character of West Armour Boulevard with more than a dozen colonnaded apartment blocks. Several of his structures are now registered in the National Register of Historic Places, and others contribute to their Historic District designations.

The New Center Commercial Historic District is a commercial historic district located on Woodward Avenue between Baltimore Street and Grand Boulevard in Detroit, Michigan. It was listed on the National Register of Historic Places in 2016.

Armour Theatre Building is a historic theatre building located at North Kansas City, Missouri. It was designed by the architectural firm Keene & Simpson and built in 1928. It is a two-story, polychromatic brick building with Spanish Eclectic style design elements. It features a Mission tile roof, arched fenestration and decorative tiles, and glazed terra cotta detailing. The building houses the theater, community rooms, and offices.

Ely and Walker Shirt Factory No. 5 is a historic factory located at Kennett, Dunklin County, Missouri. It was built in 1923, with additions in 1934, 1936 and 1937. The original three-story section measures 50 feet by 154 feet and is of heavy timber-frame construction with a brick exterior. The later additions are steel frame construction. The factory closed in the mid-1980s.
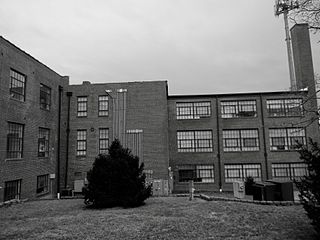
Fore Shoe Company Building, also known as the Washington Shoe Company Building and Kane Dunham & Kraus Shoe Company Building, is a historic shoe factory building located at Washington, Franklin County, Missouri. The original section was built in 1925, and is a two-story, reinforced concrete and wood beam structure sheathed in brick. A two- and three-story brick addition was built in 1927, and is of steel frame construction. The building features a prominent brick smoke stack and measures approximately 58,000 square feet of floor space. The factory closed in 1971.
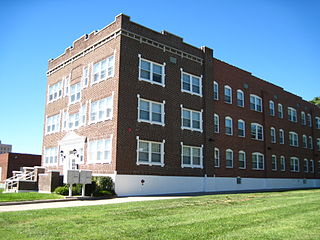
Camp Manor Apartments is a historic apartment building located in Springfield, Greene County, Missouri. It was built in 1916, and is a three-story building of wood-frame construction with a red brick and wood exterior. The building features a stepped parapet with limestone cap and ornate limestone brick cornice at the roofline.

Pearl Apartments and Windsor Apartments are two historic apartment buildings located at Springfield, Greene County, Missouri. The Pearl Apartments were built in 1926, and the Windsor Apartments in 1937. They are almost identical and are three-story, Commercial Block buildings of wood-frame construction with a brick exterior. They have an unadorned brick facade consisting of three bays of paired window openings with limestone quoins and sills.





















