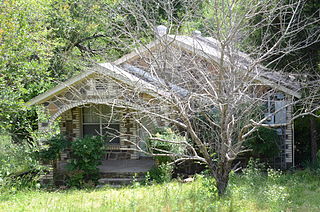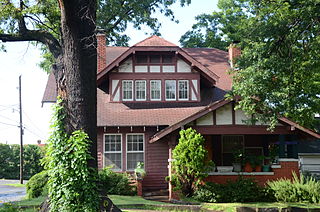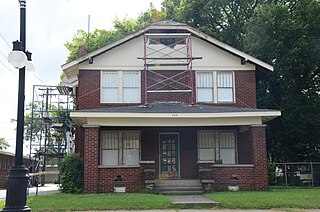
The Dunaway House is an historic house at 2022 Battery in Little Rock, Arkansas. Designed in the Craftsman Style, it is located on a boulevard on Battery Street. The two-story brick house is in the Central High School Neighborhood Historic District. It was designed by architect Charles L. Thompson of Little Rock in 1915. The Dunaway House features a terra-cotta gable roof with a portico over an arched entrance. It has a south-facing two-story wing with a hip roof.

The Williamson House is a historic house at 325 Fairfax Street in Little Rock, Arkansas, USA. It is a two-story wood-frame structure, with a gabled roof, clapboarded exterior, and brick foundation. Its roof has exposed rafter ends in the Craftsman style, and a wraparound porch supported by simple square columns. The projecting entry porch has a gable with decorative false half-timbering, and is supported by grouped columns. The house was designed by Little Rock architect Theodore Sanders and was built about 1911. Photos of the house were used in promotional materials for the subdivision in which it is located.

Spears House is a historic house at 1235 United States Route 65 in Greenbrier, Arkansas. It is a single-story frame structure, faced in rock veneer with cream-colored brick trim. Built about 1946, it is basically Craftsman in style, with the stylistic of the regionally prominent African-American mason Silas Owens, Sr. seen in the use of cream-colored brick, arched openings, and herringbone stone patterns on the walls.

The Farrell Houses are a group of four houses on South Louisiana Street in Little Rock, Arkansas. All four houses are architecturally significant Bungalow/Craftsman buildings designed by the noted Arkansas architect Charles L. Thompson as rental properties for A.E. Farrell, a local businessman, and built in 1914. All were individually listed on the National Register of Historic Places for their association with Thompson. All four are also contributing properties to the Governor's Mansion Historic District, to which they were added in a 1988 enlargement of the district boundaries.

The Governor's Mansion Historic District is a historic district covering a large historic neighborhood of Little Rock, Arkansas. It was listed on the National Register of Historic Places in 1978 and its borders were increased in 1988 and again in 2002. The district is notable for the large number of well-preserved late 19th and early 20th-century houses, and includes a major cross-section of residential architecture designed by the noted Little Rock architect Charles L. Thompson. It is the oldest city neighborhood to retain its residential character.

Remmel Apartments and Remmel Flats are four architecturally distinguished multiunit residential buildings in Little Rock, Arkansas. Located at 1700-1710 South Spring Street and 409-411 West 17th Street, they were all designed by noted Arkansas architect Charles L. Thompson for H.L. Remmel as rental properties. The three Remmel Apartments were built in 1917 in the Craftsman style, while Remmel Flats is a Colonial Revival structure built in 1906. All four buildings are individually listed on the National Register of Historic Places, and are contributing elements of the Governor's Mansion Historic District.

The Baer House is a historic house located at 1010 Rock Street in Little Rock, Arkansas.

The Beyerlein House is a historic house at 412 W. 14th St. in Little Rock, Arkansas, USA. It is a 1½-story wood-frame structure, with a clipped-gable roof and a combination of weatherboard siding on the first floor, and half-timbered stucco in the gables. A porch projects from the right side of the front, with a low brick balcony and brick piers supporting squat posts, that support the gabled roof. The building's gables have exposed rafter tails in the Craftsman style. The house was built in 1917 to a design by Charles L. Thompson.

The Frauenthal House is a historic house in Conway, Arkansas. It was designed by Charles L. Thompson and built in 1913, exhibiting a combination of Colonial Revival, Georgian Revival, and Craftsman styling. It is a two-story brick building, topped by a gabled tile roof with exposed rafter ends in the eaves. A Classical portico shelters the entrance, with four Tuscan columns supporting an entablature and full pedimented and dentillated gable. The 5,000-square-foot (460 m2) house, with 22 rooms, was built for Jo and Ida Baridon Frauenthal and is currently occupied by the Conway Regional Health Foundation.

The First Presbyterian Church Manse is a historic church parsonage at 415 North Maple Street in North Little Rock, Arkansas. It is a two-story brick-faced structure, with a clipped-gable roof that has wide eaves with Craftsman-style exposed rafter ends and large brackets. A porch extends across the front facade, supported at the ends by brick piers, with a low brick balustrade on either side of the entry stairs. The house was built in 1927 as the official residence of the North Little Rock First Presbyterian Church's pastor. It was used to house ministers until the 1960s, and has since served a variety of functions, including youth center and law office.

The Barlow Apartments is a historic apartment house at 2115 Scott Street in Little Rock, Arkansas. Built in 1921, it is an early example of a vernacular Craftsman style four-unit apartment block. It is finished in a brick veneer, and has a broad gable roof with exposed rafter ends. It was built for Virgil M. Barlow, and was scaled to fit in well with its single-family residential neighbors.

The East Markham Street Historic District encompasses a cluster of four architecturally distinctive commercial buildings on the south side of the 300 block of East Markham Street in the riverfront area of Little Rock, Arkansas. All four are brick two-story buildings, and were built between 1876 and 1905. The buildings at 305-307 and 313 E. Markham are Italianate in style, while 301-303 exhibits Craftsman styling due to a renovation overseen by Charles L. Thompson in 1916, and 323 was also restyled by Thompson in 1905.

The Lamb-McSwain House is a historic house at 2124 Rice Street in Little Rock, Arkansas. It is a single-story wood-frame structure, clad in a brick veneer with half-timbered wood and stucco gables. It is a sophisticated expression of Craftsman style, with sloping square paneled columns supporting the porch, and gables with extended eaves supported by large brackets. The house was built in 1926 by John W. Lamb, a United States Postal Service employee, and is architecturally significant as a rare local example of a house built from mail-order blueprints by an African-American.

The Luxor Apartments are a historic apartment building at 1923 Main Street in Little Rock, Arkansas. It is a U-shaped two-story brick building, with sparse Craftsman styling that includes brackets on the shed roof over its main entrance. It houses 28 small units, most of which retain original features such as Murphy beds, built-in china cabinets, and flooring. When built in 1924, it was the largest apartment building in the city by square footage, and represented a rapid urbanization trend of the period.

The Miller House is a historic house at 1853 South Ringo Street in Little Rock, Arkansas. Built in 1906 and twice enlarged by the same owner, the house is a reflection of the effect of segregation in the United States. Now a two-story brick-faced Craftsman-styled structured, it was originally built as a modest single-story cottage typical of the segregated African-American neighborhood in which it was located. It was purchased in 1924 by Arthur T. Miller, who was employed in a comparatively secure position as a railroad mail clerk. Prevented by segregation from moving to more affluent neighborhoods, Miller chose to enlarge the house, and then finish it in brick.

The Rogers House is a historic house at 400 West 18th Street in Little Rock, Arkansas. It is a large two story brick building, with an eclectic combination of Georgian Revival and American Craftsman features. It was designed by Arkansas architect Charles L. Thompson and completed in 1914. It has a green tile hip roof with extended eaves that show Craftsman style rafter ends, and is pierced by gabled dormers, which also have extended eaves, with large brackets for support. A half-round entry portico projects from the front, supported by monumental fluted Ionic columns. The house is one of Thompson's more imposing designs.

The Turner-Ledbetter House is a historic house at 1700 South Louisiana Street in Little Rock, Arkansas. It is a two-story wood-frame structure, its exterior mostly finished in brick, with a hip roof and a variety of dormers, projections, porches, and decorative elements typical of the Queen Anne period of architecture. Notable features include a three-story turret with flared conical roof, an entry porch with turned posts, bracketing, and a spindled balustrade, and windows with stone sills. The house was built in 1891-92 for Susan Turner, and was given additional Craftsman styling during renovations in the early decades of the 20th century.

The Vaughan House is a historic house at 2201 Broadway in central Little Rock, Arkansas. It is a 2+1⁄2-story wood-frame structure, with a gabled roof, clapboard siding, and a high brick foundation. A single-story porch extends across its front, supported by square posts set on stone piers. Gabled dormers in the roof feature false half-timbering above the windows. Most of the building's windows are diamond-paned casement windows in the Craftsman style. The house was built about 1910 to a design by the noted Arkansas architect Charles L. Thompson.

The Vaughn House is a historic house at 104 Rosetta Street in Little Rock, Arkansas. It is a 1+1⁄2-story wood-frame structure, with a gabled roof and an exterior of clapboard and stuccoed half-timbering. The roof eave is lined with large Craftsman brackets, and the roof extends over the front porch, showing rafter ends, and supported by stone piers. Built in 1914, it is a well-preserved local example of Craftsman architecture.

The Womack House is a historic house at 1867 South Ringo Street in Little Rock, Arkansas. It is a single-story wood-frame structure, with a low-pitch gable roof, weatherboard siding, and a brick foundation. A cross-gabled porch extends across the front, supported by sloping square columns. The gable ends are supported by knee brackets, and the eaves have exposed rafter ends in the Craftsman style. The house was built in 1922 for Dr. A. A. Womack, a prominent African-American doctor of the period.






















