
Greenville is a town in Piscataquis County, Maine, United States. The population was 1,437 at the 2020 census. The town is centered on the lower end of Moosehead Lake, the largest body of fresh water in the state. Greenville is the historic gateway to the north country and a center for outdoor recreation in the area. Greenville High School, with 89 students, was ranked as the third best high school in Maine and one of the top 1,000 in the US in 2010.

Moosehead Lake is a deep, coldwater lake located in Piscataquis County in Northwestern Maine. It is the largest lake in Maine and the largest lake wholly within New England, the second-largest lake in New England after Lake Champlain, and the largest mountain lake in the eastern United States. Situated in the mostly undeveloped Longfellow Mountains, the lake is the source of the Kennebec River. Several rural Townships border the lake. Greenville is by far the largest town on the lake, with a small downtown area that has banks, shops, and restaurants. There are over 80 islands in the lake, the largest being Sugar Island and Deer Island to the west being the second largest.

Mount Kineo is a prominent geological feature located on a 1,150-acre (470 ha) peninsula that extends from the easterly shore of Moosehead Lake in the northern forest of Maine. With 700-foot (210 m) cliffs rising straight up from the water, it is the central feature of Mount Kineo State Park, a protected area of 800 acres (320 ha) managed by the Maine Department of Agriculture, Conservation and Forestry.

Arthur H. Vinal was an American architect who lived and worked in Boston, Massachusetts. Vinal was born in Quincy, Massachusetts, on July 1, 1855, to Howard Vinal and Clarissa J. Wentworth. Vinal apprenticed at the firm of Peabody & Stearns in Boston before leaving to start his own practice in 1875. Vinal started a partnership with Henry F. Starbuck in 1877; the firm broke up when Starbuck moved away. Vinal served as the third City Architect of Boston from 1884 to 1888. Vinal is principally known for his Richardsonian Romanesque High Service Building at the Chestnut Hill Reservoir (1887). In addition to his other public buildings, Vinal designed numerous residences in Boston and nearby suburbs.

National Park Service rustic – sometimes colloquially called Parkitecture – is a style of architecture that developed in the early and middle 20th century in the United States National Park Service (NPS) through its efforts to create buildings that harmonized with the natural environment. Since its founding in 1916, the NPS sought to design and build visitor facilities without visually interrupting the natural or historic surroundings. The early results were characterized by intensive use of hand labor and a rejection of the regularity and symmetry of the industrial world, reflecting connections with the Arts and Crafts movement and American Picturesque architecture.

The Birches is a historic house on Foster Lane in Belgrade Lakes, Maine. Built in 1916 to a design by John Calvin Stevens and John Howard Stevens, it is the best-preserved surviving structure related to The Belgrade Hotel, a large summer resort hotel which burned down in 1955. It was listed on the National Register of Historic Places in 1996.
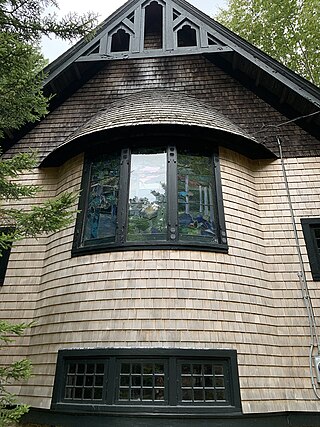
Saint Jude's Episcopal Church is a historic church at 277 Peabody Drive in Seal Harbor, Maine. Built in 1887–89, this Shingle-style church is the least-altered surviving example of ecclesiastical architecture in Maine designed by the noted exponent of the style, William Ralph Emerson. Principally used as a summer chapel, it is affiliated with the Episcopal mission of St. Mary's in Northeast Harbor. The building was listed on the National Register of Historic Places in 1986.

The Somerset Railroad was built to serve Kennebec River communities and later extended through timberlands to a large wooden Victorian era destination hotel on Moosehead Lake. The railway became part of the Maine Central Railroad in 1911; and a portion remained in intermittent operation by Pan Am Railways until 2013.

George M. Coombs was an American architect in practice in Lewiston, Maine from 1874 to 1909.
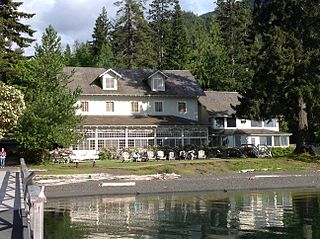
Lake Crescent Lodge, originally called Singer's Lake Crescent Tavern, is a historic resort situated on the shores of Lake Crescent west of Port Angeles, Washington. Located on the Olympic Peninsula within Olympic National Park, the Lodge is owned by the National Park Service and operated by Aramark. The Lodge resort is open seasonally from early May until the end of January with select cabins available during the winter months. Hiking and boating are popular activities for guests, and several peaks, including Mount Storm King and Pyramid Mountain, are easily accessible from the resort. Other hiking opportunities include Marymere Falls, Spruce Railroad, and Barnes Creek Trails.
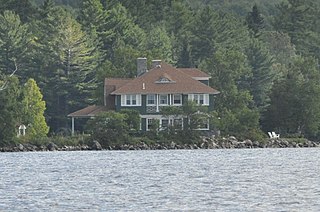
The Breakwater is a historic sporting lodge on the Mount Kineo peninsula of Moosehead Lake in central Maine. Built in 1909, it is an architecturally sophisticated example of a sporting lodge, exhibiting Shingle style and Italianate features. It was designed by Howard G. Chamberlain, a New York City architect, with funding from the nearby Mount Kineo Resort and the Moosehead Yacht Club. It was one of the centerpieces of central Maine's most successful summer resort, and was listed on the National Register of Historic Places in 2002.
Edgecliff is a historic summer house at 34 Norwood Lane in Southwest Harbor, Maine. Built in 1886-87 and enlargeed in 1910–11, it is an architecturally distinctive blend of Shingle and Queen Anne styles. Its original construction was designed by William Augustus Bates, a New York City-area architect, for Samuel and Annie Downs, teachers at the Abbot Academy of Andover, Massachusetts. The house was listed on the National Register of Historic Places in 2013.
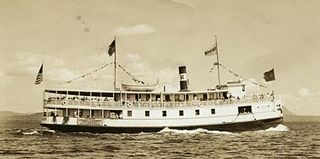
The Katahdin is a historic steamboat berthed on Moosehead Lake in Greenville, Maine. Built in 1914 at the Bath Iron Works, it at first served the tourist trade on the lake before being converted to a towboat hauling lumber. It was fully restored in the 1990s by the nonprofit Moosehead Maritime Museum, and is again giving tours on the lake. One of the very few surviving early lake boats in Maine, and the oldest vessel afloat built at Bath, it was listed on the National Register of Historic Places in 1978.

The William M. Shaw House is a historic house located at 40 Norris Street in Greenville, Maine, which now houses the Greenville Inn. Built in 1895, it is a handsome and elaborate example of Queen Anne architecture in a rural small-town setting. The house was designed by Edwin E. Lewis of Gardiner, with alterations by Wilfred E. Mansur of Bangor. The house was listed on the National Register of Historic Places in 2013 for its architecture, and for its association with William Shaw, a leading lumber businessman active in Greenville in the late 19th and early 20th centuries, whose business interests also included ownership of the steamer Katahdin.
Sea Change is a historic summer estate at 27 Corning Way in Northeast Harbor, Maine. Its main house is an International style structure, originally built in 1940 to a design by Wallace K. Harrison in collaboration with Isamu Noguchi, and rebuilt from the original plans in 2005 after a fire destroyed the original. Outbuildings on the property include three once-detached Shingle style cabins and a carriage house, all built in the late 19th century by Erastus Corning. The most unusual structure on the property is a large reinforced concrete bomb shelter, built in 1961–62 to design by William F. Pedersen. The property was listed on the National Register of Historic Places in 2009, for its exceptional collection of modern architecture, including the Cold War-era bunker and a rare Harrison design located outside New York.
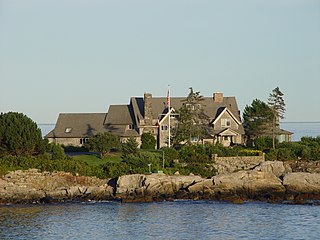
The Cape Arundel Summer Colony Historic District encompasses an enclave of large summer estates on the coast of Kennebunkport, Maine. The area was developed in the late 19th and early 20th century as a resort area for the wealthy of the northeastern United States. It notably includes the Kennebunk River Club and Walkers Point, the location of the Bush compound, which has a Shingle-style house built in 1903. The district was listed on the National Register of Historic Places in 1984.

The Auburn–Harpswell Association Historic District encompasses a well-preserved enclave of summer residences built in the early 20th century in southern Harpswell, Maine. The district includes ten Shingle style houses, a Colonial Revival dining hall, and a Greek Revival meeting hall. The Auburn Colony, an exclusive company of businessmen from Auburn, Maine, was responsible for their development. The district was listed on the National Register of Historic Places in 1985.
The George S. Tiffany Cottage is a historic summer house on Aldrich Road in Islesboro, Maine. Built 1911-12 for a businessman from St. Louis, Missouri, it is a rare example in the state of the Prairie School of architecture. It was listed on the National Register of Historic Places in 1989.

The Lotta Crabtree Cottage (1885-86) is a Shingle style house in the Breslin Park neighborhood of Mount Arlington, New Jersey. Designed by the noted Philadelphia architect Frank Furness, it is a contributing property in Mount Arlington Historic District.

Eugene J. Gibbs (1869–1929) was an American architect in practice in Lewiston, Maine, from 1896 to 1929.



















