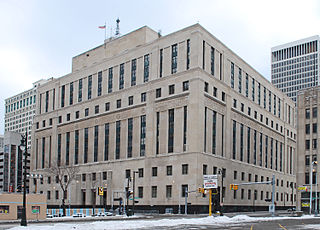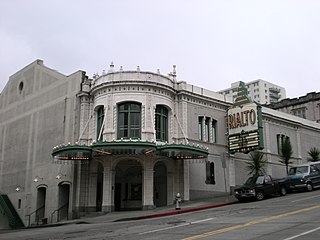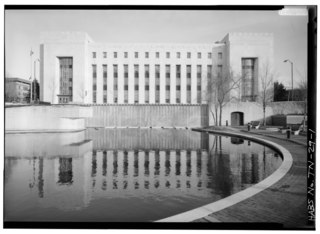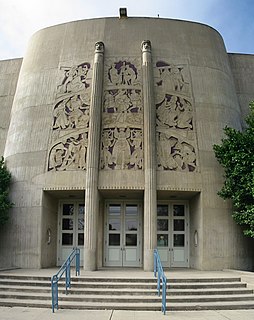
The Theodore Levin United States Courthouse is a large high-rise courthouse and office building located at 231 West Lafayette Boulevard in downtown Detroit, Michigan. The structure occupies an entire block, girdled by Shelby Street (east), Washington Boulevard (west), West Fort Street (south), and West Lafayette Boulevard (north). The building is named after the late Theodore Levin, a lawyer and United States District Court judge.

The Rialto Theatre in Tacoma, Washington was built in 1918 to showcase movies. Its design reflects the affluence following World War I. It reflects the character of a palace and is the result of efforts by entrepreneur Henry T. Moore and Tacoma architect Roland E. Borhek. Designed to hold 1500 patrons and retail space. The two-and-a-half-story structure is in the historic downtown of Tacoma. The area has long been associated with theaters and entertainment. The theater is freestanding, with a dramatic view on an incline with a classical façade sheathed of glazed white terra cotta. Both the interior and exterior retain most of the original design of Roland E. Borhek. The theater has an auditorium, proscenium with stage, a relocated projection booth, balcony, lobby, and commercial space. It has been altered with the removal of the storefronts and marquee. On the inside, the lobby's decorative ceiling has been hidden and the concession areas expanded.

The Federal Trade Commission Building is a federal building which serves as the headquarters of the Federal Trade Commission. Completed in 1938, the building was designated by Congress as a contributing structure to the Pennsylvania Avenue National Historic Site in 1966, and it was subsequently listed in the National Register of Historic Places.

The Eldon B. Mahon United States Courthouse is a courthouse of the United States District Court for the Northern District of Texas and the United States Court of Appeals for the Fifth Circuit located in Fort Worth, Texas. Built in 1933, the building was listed in the National Register of Historic Places in 2001 and was renamed in honor of district court judge Eldon Brooks Mahon in 2003.

The Gene Snyder U.S. Courthouse and Custom House, also known as United States Post Office, Court House and Custom House, is a historic courthouse, custom house, and post office located at Louisville in Jefferson County, Kentucky. It is the courthouse for the United States District Court for the Western District of Kentucky. It is listed on the National Register of Historic Places under the "United States Post Office, Court House and Custom House" name.

The John Minor Wisdom U.S. Court of Appeals Building is a historic courthouse located at 600 Camp Street in New Orleans, Louisiana. It is a courthouse for the United States Court of Appeals for the Fifth Circuit. It was designated a National Historic Landmark in 2015 for its extensive role in adjudicating issues of the American Civil Rights Movement of the 1950s and 1960s. John Minor Wisdom, for whom it is now named, was a judge on the Fifth Circuit during that period.

The Joel W. Solomon Federal Building and United States Courthouse, commonly referred to as the Solomon Building is a historic post office and courthouse located at Chattanooga, Tennessee in Hamilton County, Tennessee. The courthouse serves the United States District Court for the Eastern District of Tennessee. The building is listed on the National Register of Historic Places as U.S. Post Office. It was designed by Shreve, Lamb and Harmon and Reuben Harrison Hunt with watercolor murals by Hilton Leech.

The Erie Federal Courthouse and Post Office, also known as Erie Federal Courthouse, in Erie, Pennsylvania, is a complex of buildings that serve as a courthouse of the United States District Court for the Western District of Pennsylvania, and house other federal functions. The main courthouse building was built in 1937 in Moderne architecture style. It served historically as a courthouse, as a post office, and as a government office building. It was listed on the National Register of Historic Places in 1993. By the late 1980s, the federal courts needed more space to effectively serve the public. To resolve the space shortage, the General Services Administration undertook a bold plan to purchase, restore, and adaptively use two adjacent historic buildings: the Main Library and the Isaac Baker & Son Clothing Store. The existing courthouse was rehabilitated and two additions were constructed. Each of the buildings in the complex is of a different architectural style.

The Glenville School is a historic school building at 449 Pemberwick Road in the Glenville section of Greenwich, Connecticut, United States. It was listed on the National Register of Historic Places in 2003. It was one of several schools built in the town in the 1920s, when it consolidated its former rural school districts into a modern school system, with modern buildings.

US Post Office-Cooperstown is a historic post office building located at Cooperstown in Otsego County, New York, United States. It was built in 1935-1936, and is one of a number of post offices in New York State designed by the Office of the Supervising Architect of the Treasury Department, Louis A. Simon. It is one story in front and two stories in the rear with and exposed basement. It is constructed of brick on a raised concrete foundation and limestone watercourse and beltcourse. The principal facade is symmetrically composed with a three bay pedimented central section faced entirely with ashlar limestone. The building displays Colonial Revival style details. The interior features a 1938 sculpture by artist Bela Janowsky depicting James Fenimore Cooper and two characters from his writings, Chingachgook and Natty Bumpo.

The Sacramento Masonic Temple, built between 1913 and 1918, is a five-story building on J Street in downtown Sacramento, California. The building was listed on the National Register of Historic Places in 2001.

The U.S. Post Office and Courthouse, located in Alexandria, Louisiana, was built in 1932, pursuant to the Public Buildings Act of 1926. Also known as Alexandria Federal Building, it is an Art Deco, Moderne architecture building. It served historically as a post office, as a courthouse, and as a government office building. It was listed on the National Register of Historic Places in 2000.

The Cascade Theatre is a prominent example of the Art Deco style in Redding, California. The cinema was designed by J. Lloyd Conrich of San Francisco in 1934 for the Naify family, who operated the Golden State Theaters chain of movie theaters in northern California, which later became the United Artists Theaters. The new cinema was built in 1935 by Salih Brothers and opened on August 9 with 1348 seats. It was the first air conditioned public building in Redding. In 1979 the large house was subdivided into four smaller theaters, and in 1997 it closed. The Cascade Theatre reopened in 2004 after it was purchased by Southern Oregon University and the JPR Foundation. The house was restored to its original configuration and it is used as a community auditorium and arts center.

Robert Stanton (1900-1983) was an American architect. A resident of Carmel, California, he practiced primarily in the central California coastal region, and was responsible for a variety of eclectic buildings, most notably the Monterey County Court House and the King City Joint Union High School Auditorium, both listed on the National Register of Historic Places. He worked closely with sculptor Joseph Jacinto Mora on several of his projects.

The Monterey County Court House is the court house for Monterey County in Salinas, California, United States. It was designed by local architect Robert Stanton in the Art Moderne or WPA Moderne style, and was built in 1937 using funds provided by the Works Progress Administration (WPA). The courthouse features extensive sculpture by Joseph Jacinto Mora. It is currently used by the Monterey County Superior Court.

The B. B. Moeur Activity Building is a structure on the campus of Arizona State University in Tempe, Arizona. Constructed from 1936 to 1939 by the Works Progress Administration, it was added to the National Register of Historic Places in September 1985, ahead of the typical 50-year requirement for National Register sites, for "exceptional" architectural and historical merit. It is the largest WPA-built adobe building in the state.

The Federal Building and United States Courthouse is located in Sioux City, Iowa, United States. The present city hall in Sioux City was previously the post office, federal building and courthouse. This building replaced it. It was designed by the local architectural firm of Beuttler & Arnold with the Des Moines firm of Proudfoot, Rawson, Souers & Thomas providing input and oversight. Construction began in 1932 under the direction of the Acting Supervising Architect of the Treasury James A. Wetmore. The building was dedicated on December 29, 1933. The Federal Government had paid $270,000 for the property, and about $725,000 on construction. Architecturally, the three-story, stone structure is a combination of Stripped Classicism and Art Deco. The post office moved to a new facility in 1984, and additional office space and a new courtroom were created in the building. A further renovation was undertaken from 1999 to 2000 and a third courtroom a judge's chamber, jury deliberation room, library, and holding cell for defendants were added. The building was listed on the National Register of Historic Places in 2013.

The Grey Eagle Village Hall is a multipurpose municipal building in Grey Eagle, Minnesota, United States. It was built in 1934 as a federally funded New Deal project to create jobs during the Great Depression. It originally contained local government offices, a fire station, and a community auditorium. The building was listed on the National Register of Historic Places in 1985 for having local significance in the themes of architecture and politics/government. It was nominated for being a superlative example of the public works projects of the Civil Works Administration.
Voelcker & Dixon was an architectural firm based in Wichita Falls, Texas which designed numerous county courthouses in Texas and some works elsewhere. At least two of their works, the Jack County Courthouse, in Jacksboro, Texas, and the Chicot County Courthouse, in Arkansas, are listed on the National Register of Historic Places.

The Jack County Courthouse, at 100 N. Main St. in Jacksboro, Texas, was completed in 1940. It was designed in 1939 by Wichita Falls architects Voelker & Dixon. It was listed on the National Register of Historic Places in 2012.






















