
The Stephen Harnsberger House, also known as the Harnsberger Octagonal House, is an historic octagon house located on Holly Avenue in Grottoes, Virginia.

The Willa Cather Birthplace, also known as the Rachel E. Boak House, is the site near Gore, Virginia, where the Pulitzer Prize-winning author Willa Cather was born in 1873. The log home was built in the early 19th century by her great-grandfather and has been enlarged twice. The building was previously the home of Rachel E. Boak, Cather's grandmother. Cather and her parents lived in the house only about a year before they moved to another home in Frederick County. The farmhouse was listed on the Virginia Landmarks Register (VLR) in 1976 and the National Register of Historic Places (NRHP) in 1978.

The Chimneys is a historic house located in Fredericksburg, Virginia. The house was constructed around 1771–1773. The house is named because of the stone chimneys at each end. The Georgian home was added to the National Register of Historic Places in April 1975. Of note are the interior decorative woodwork in the moldings, millwork, paneling indicative of building styles of the period. The decorative carving on the mantelpiece as well as on the door and window frames is particularly significant.
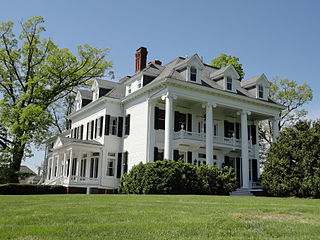
Ednam House is a historic home located near Ednam, Albemarle County, Virginia. It was designed by Richmond architect D. Wiley Anderson in Colonial Revival style. It was built about 1905, and is a two-story, wood-frame structure sheathed in weatherboards and set on a low, brick foundation. The main block is covered by a steep deck-on-hip roof, with tall, brick, pilastered chimneys with corbeled caps projecting from the roof on each elevation. Attached to the main block are a series of rear ells covered by low-hipped roofs. The front facade features an original colossal two-story portico consisting of four unfluted Ionic order columns.
Kempsville is a historic home located near Shacklefords, Gloucester County, Virginia. It was built about 1787, and is a 1+1⁄2-story, four bay, gable roofed brick dwelling. with a single pile, central passage plan. It has a 1+1⁄2-story wing and rear ell. It features "T"-shaped chimneys.

Oakley Hill is a historic plantation house located near Mechanicsville, Hanover County, Virginia. It was built about 1839 and expanded in the 1850s. It is a two-story, frame I-house dwelling in the Greek Revival style. On the rear of the house is a 1910 one-story ell. The house sits on a brick foundation, has a standing seam metal low gable roof, and interior end chimneys. The front facade features a one-story front porch with four Tuscan order columns and a Tuscan entablature. Also on the property are a contributing smokehouse and servants' house.
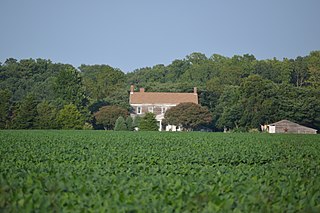
Locustville is a historic plantation house located near Ottoman, Lancaster County, Virginia. It was built in 1855, and is a two-story, five-bay, gable roofed Greek Revival style frame dwelling. It has a central passage plan and two interior end chimneys. There is a rear ell which also has an interior end chimney. It features a front porch with large Doric order fluted columns.
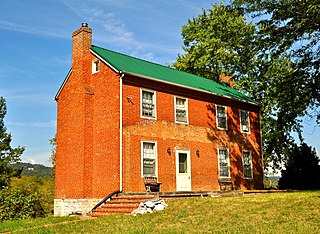
George Earhart House, also known as the Arrington House and Miller House, is a historic home located at New Ellett, Montgomery County, Virginia. It was built about 1840, and is a two-story, brick structure with a one-story rear ell. It has shouldered brick chimneys at three locations. It has a two-room plan.
Strickler–Louderback House is a historic home located near Shenandoah, Page County, Virginia. It was built in 1852, and is a two-story, five bay, brick dwelling with a two-story rear ell. It has a metal-sheathed gable roof, gable-end chimneys, and a one-story Greek Revival style front porch. The interior features Federal and Greek Revival style decorative detailing. It was renovated in 1989–1993. Also on the property are the contributing "L"-shaped outbuilding, grape arbor, chicken house, and family cemetery.

Locust Hill is a historic home and farm complex located near Hurt, Pittsylvania County, Virginia. The house was built in two sections with the main section built in 1861, and expanded with a three-story rear ell in 1930. The original section is a 2+1⁄2-story, three bay, frame dwelling in the Swiss Gothic style. It has a steeply pitched gable roof that incorporates two central chimneys and four gable ends decorated in ornamental bargeboard. Also on the property are a number of contributing resources including a tavern, a servants' quarter, a kitchen, an icehouse, a chicken house, a smoke house, a dairy, a servants' quarter, a caretaker's house, a grist mill, a dam, a family cemetery, and the ruins of an 18th-century house.

Mt. Atlas is a historic home and national historic district located near Haymarket, Virginia, United States. It was built about 1795 and is a 2+1⁄2-story, three-bay, Georgian style, frame dwelling with a single-pile, side hall plan. It has a 1+1⁄2-story rear ell dated to the late-19th century and a two bay front porch. The house features a single exterior stone chimney, a metal gable roof, and a molded, boxed cornice with modillions. Also included in the district are a smokehouse and the sites of the former kitchen and a carriage house.

Back Creek Farm is a historic home located near Dublin, Pulaski County, Virginia. It dates to the late-18th century, and is a two-story, five bay, brick I-house with a side gable roof. It has a two-story rear ell, sits on a rubble limestone basement, and has interior end chimneys with corbelled caps. The front facade features a pedimented tetrastyle Ionic order porch with an elegant frontispiece doorway with stop-fluted Corinthian order pilasters. Its builder was Joseph Cloyd (1742-1833). During the American Civil War, on May 9, 1864, the Battle of Cloyd's Mountain was fought on the property. The house served that day as a hospital and as headquarters for the Union General George Crook, under whose command were Captains Rutherford B. Hayes and William McKinley.

Kennedy–Lunsford Farm is a historic home, farm, and national historic district located near Lexington, Rockbridge County, Virginia. The district encompasses six contributing buildings. They are the main house, plus a large bank barn, a corn crib / machinery shed, a spring house, a chicken coop and a syrup house, all dating from the early-20th century. The main house is a two-story, three-bay, vernacular Georgian style stone dwelling with a gable roof and interior end chimneys. It has a single bay, gable roofed front porch and two-story rear frame ell.
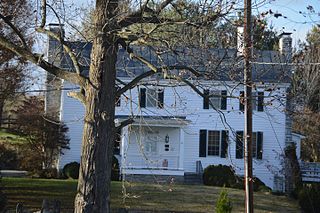
Kyle's Mill House is a historic home located near Harrisonburg, Rockingham County, Virginia. It was built about 1750, and was built as a two-story, hall-parlor plan log dwelling with a side gable roof. It was expanded about 1826 to a central-hall plan, a rear ell was added in 1903, and the house was renovated in 1986. The house is clad in weatherboard and has exterior end chimneys.

Snapp House, also known as Wildflower Farm, is a historic home located near Fishers Hill, Shenandoah County, Virginia. It was built about 1790, and is a two-story Continental log dwelling sheathed in weatherboard. It sits on a limestone basement and has a two-story, rubble limestone rear ell with a central chimney. A small frame structure connects the log section to the rear ell. Also on the property is the contributing site of a spring house.

James Wynn House, also known as the Peery House, is a historic home located near Tazewell, Tazewell County, Virginia. It was built about 1828, and is a large two-story, three-bay, brick dwelling with a two-story rear ell. The main block has a gable roof and exterior end chimneys. Across the front facade is a one-story, hip-roofed porch.

Village View, also known as the Mansion House, is a historic home located at Emporia, Virginia. It was built about 1815, and substantially improved in 1826. It is a two-story, double pile, Federal style frame dwelling. It has a two-story rear ell added in the 20th century. It features a two-story front porch and exterior end chimneys. Village View served as a Confederate headquarters during the American Civil War and was used later by the owners of a boys' academy.
Morrison House was a historic home located at Harrisonburg, Virginia. It was built between 1820 and 1824, and was a two-story, brick Federal style town house with a two-story, brick rear ell. It had a metal sheathed side-gable roof and interior end chimneys.
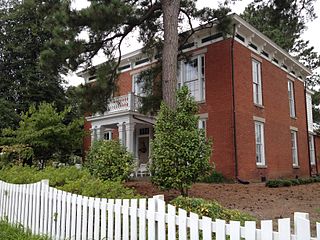
Sutherland House, also known as the Sutherland-Hite House and Logan House, is a historic home located at Petersburg, Virginia. It was built between 1860 and 1862, and is a two-story, three bay, Italianate style brick dwelling. The house incorporates an 1838, one-story, former dwelling as a rear ell, and a frame addition built in 1877. The main house has a double-pile, central passage plan. The house features two unusual chimneys made up of clustered flues on a low-hipped slate roof, tripartite windows, and a Doric order portico at the entry. Also on the property is a contributing two-story, four room brick service building.

Preston House, also known as the John Cole House and Johns(t)on House, is a historic home located at Salem, Virginia. It was built about 1821, and is a two-story, five bay, Federal style brick I-house dwelling. It features a single pile, central passage plan and original rear ell, its exterior end chimneys and decorative brick cornices.





















