
Sanborn Seminary is a historic educational facility in Kingston, New Hampshire. Its main building was built in 1883 by Major Edward S. Sanborn to serve as a secular secondary boarding school. The school ran continuously until 1966 when it was sold to the Town of Kingston. The campus became known as Sanborn Regional High School and served students from the towns of Kingston, Newton, and Fremont. The last class at this campus graduated in June 2006.
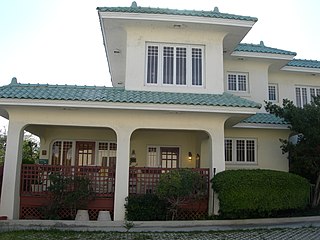
The Sam Gilliam House is a historic home in Fort Lauderdale, Florida. It is located at 11 Southwest 15th Street. On March 29, 2001, it was added to the U.S. National Register of Historic Places.

The A.M. Detmer House is a historic residence in Cincinnati, Ohio, United States. Constructed in the 1880s, it has been named a historic site as an example of the work of a prominent architect.
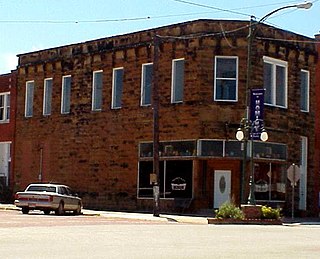
The Bank of Hominy, at W. Main St. and S. Price Ave. in Hominy, Oklahoma, is a building constructed in 1906, two years after the Oklahoma oil boom of 1904. It is one of four small bank buildings built in Richardsonian Romanesque style in Osage County, Oklahoma during 1904–1911. The others are Bank of Burbank, Bank of Bigheart, and Osage Bank of Fairfax.

The H. M. Warren School is a historic school building at 30 Converse Street in Wakefield, Massachusetts. Built c. 1895–1897, it is locally significant as a fine example of Renaissance Revival architecture, and for its role in the town's educational system. The building was listed on the National Register of Historic Places in 1989. It now houses social service agencies.
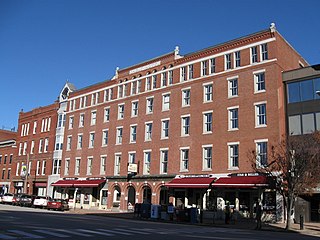
The Eagle Hotel is a historic hotel building at 110 North Main Street in Concord, New Hampshire. Built in 1851, it has been a prominent local landmark since then, and a meeting place for state politicians, given its location across the street from the New Hampshire State House. The building was listed on the National Register of Historic Places in 1978.
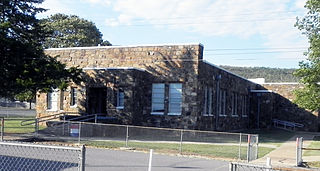
Clayton High School Auditorium is an historic structure serving the public school of Clayton, Oklahoma. Clayton is located in the Kiamichi Mountains of Pushmataha County, Oklahoma.

The United States Post Office is a former post office building at 310 Greenwich Avenue in downtown Greenwich, Connecticut. Built in 1915, it is a good example of Classical Revival architecture, with a distinctive plan predating the Postal Service's standardization of buildings. It was listed on the National Register of Historic Places in 1986. It was included in the Greenwich Municipal Center Historic District which was listed in 1988, and is also included in the Greenwich Avenue Historic District. The building is now in commercial retail use.

The Independent Order of Odd Fellows-Lodge No. 189 Building, in Marinette, Wisconsin, was built in 1887. It was listed on the National Register of Historic Places in 1999. It served historically as a meeting hall and as a restaurant.
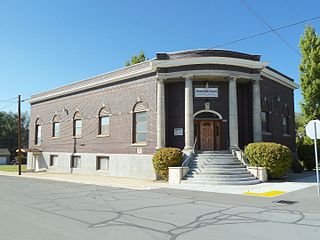
The Sandy Second Ward Chapel is a location in Sandy, Utah listed on the National Register of Historic Places. It was designed by the architect Don Carlos Young, a son of Brigham Young. It was later sold by the Church of Jesus Christ of Latter-day Saints.

The Strawbridge and Clothier Store is a historic department store building located at Jenkintown, Montgomery County, Pennsylvania. It was built by Strawbridge & Clothier in 1930-1931 and renovated and expanded in 1954. It closed in 1988 when it relocated to the Willow Grove Park Mall. It is now an office building, multi-tenant.

Old Woodruff High School is a historic high school building located at Woodruff, Spartanburg County, South Carolina. It was built in 1925, and is a two-story, modified "H" plan stuccoed masonry building in the Collegiate Gothic style. It consists of a three-part center section with two perpendicular wings. The building has a flat roof with parapet, Gothic arches, recessed entrances framed by pointed arches. The building housed a high school until 1953 when Woodruff High School was constructed, then used as a middle school and later an elementary school. In 1978 the City of Woodruff acquired old Woodruff High School and adapted it for use as its city hall and police headquarters.
The Coalgate School Gymnasium-Auditorium is a historic school building in Coalgate, Oklahoma. It is located at the intersection of Fox and Frey streets in Coalgate, Oklahoma and is one of several properties in Southeastern Oklahoma constructed by the Works Progress Administration during the Great Depression. It is listed on the National Register of Historic Places.
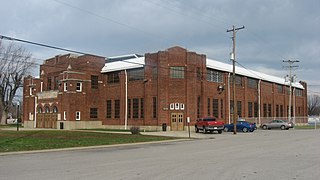
Martinsville Academy Gymnastics, is a Gymnastics Academy located in Martinsville, Morgan County, Indiana. They provide classes for every level starting at beginner, as well as competitive teams. There are also open gym times available for play, as well as facility rental options for parties.

Lakeville High School is a historic high school building located at Lakeville, St. Joseph County, Indiana. It was built in 1931, and is a two-story, "T"-plan, Collegiate Gothic style brick building. It sits on a concrete foundation and has a flat roof with brick and stone parapet wall. The front facade consists of a central tower flanked by two long wings ending in towers of similar proportion. The school closed in 1983, and now houses a community center.

The Fairfield Street School is a historic school building at 78 Fairfield Street in the city of St. Albans, Vermont. Built in 1911, it served as a school until 1970, and is now converted into residential use. It is a prominent local example of Colonial Revival architecture, designed by Burlington architect Frank Lyman Austin. It was listed on the National Register of Historic Places in 1996.

The Poteau School Gymnasium-Auditorium, located at Walter and Parker Sts. in Poteau in Le Flore County, Oklahoma, was built in 1937. It was listed on the National Register of Historic Places in 1988.

The Robert E. Lee School, at Ninth and Louisiana Streets in Durant, Oklahoma, was built in 1937. It was listed on the National Register of Historic Places in 1988.

The Bank of Andalusia, at 28 S. Court Sq. in Andalusia, Alabama, was built in 1914. It was listed on the National Register of Historic Places in 1989.
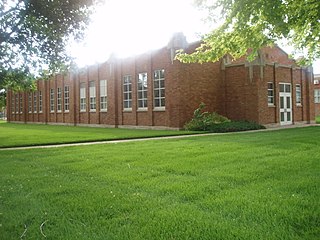
The Morgan High School Mechanical Arts Building, at 20 N. One Hundred E in Morgan, Utah, was built in 1936. It was listed on the National Register of Historic Places in 1986.




















