
The Grand Canyon Lodge is a hotel and cabins complex at Bright Angel Point on the North Rim of the Grand Canyon. It was designed by Gilbert Stanley Underwood, who designed a number of other hotels in national parks for the Utah Parks Company and other concessioners. Built in 1927–28, the Grand Canyon Lodge resort complex consists of the Main Lodge building, 23 deluxe cabins, and 91 standard cabins, some of which were moved to the north rim campground in 1940. All guests are housed in cabins detached from the main lodge, which serves as a dining, concessions and service facility. Constructed of native Kaibab limestone and timber, the complex was designed to harmonize with its rocky and forested setting. The Grand Canyon Lodge complex is notable for its setting and rustic design, as well as its status as the only complete surviving lodge and cabin complex in the national parks.

The Murie Ranch Historic District, also known as the STS Dude Ranch and Stella Woodbury Summer Home is an inholding in Grand Teton National Park near Moose, Wyoming. The district is chiefly significant for its association with the conservationists Olaus Murie, his wife Margaret (Mardy) Murie and scientist Adolph Murie and his wife Louise. Olaus and Adolph Murie were influential in the establishment of an ecological approach to wildlife management, while Mardy Murie was influential because of her huge conservation victories such as passing the Alaska National Interest Lands Conservation Act of 1980 and being awarded with the highest civilian honor, the Presidential Medal of Freedom, for her lifetime works in conservation. Olaus Murie was a prominent early field biologist in the U.S. Biological Survey and subsequent U.S. Fish and Wildlife Service before retiring and becoming the president of the Wilderness Society, He was a prominent advocate for the preservation of wild lands in America.
The Moran Bay Patrol Cabin was built by the Civilian Conservation Corps about 1932. The log structure was located in the northern backcountry of Grand Teton National Park, and was built to a standard design for such structures, in the National Park Service Rustic style, but for the U.S. Forest Service, which administered much of the area prior to the expansion of the park in 1943. The Upper Granite Canyon Patrol Cabin is similar.

The Upper Granite Canyon Patrol Cabin was built by the Civilian Conservation Corps about 1935. The log structure is located in the extreme southwest backcountry of Grand Teton National Park. The cabin was built according to a standard design for such structures, in the National Park Service Rustic style. The Moran Bay Patrol Cabin is similar.
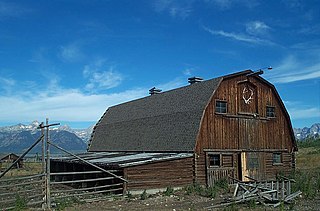
The Hunter Hereford Ranch was first homesteaded in 1909 by James Williams in the eastern portion of Jackson Hole, in what would become Grand Teton National Park. By the 1940s it was developed as a hobby ranch by William and Eileen Hunter and their foreman John Anderson. With its rustic log buildings it was used as the shooting location for the movie The Wild Country, while one structure with a stone fireplace was used in the 1963 movie Spencer's Mountain. The ranch is located on the extreme eastern edge of Jackson Hole under Shadow Mountain. It is unusual in having some areas of sagebrush-free pasture.

The Sun Camp Fireguard Cabin, also known as the Baring Creek Cabin or Baring Cabin, in Glacier National Park was an example of the National Park Service Rustic style. Built in 1935 by local contractor Harry E. Doverspike, the cabin was the last remaining building of the Sun Camp Ranger Station complex of buildings, which at one time included a ranger station, barn and woodshed located near the mouth of Baring Creek. The fireguard cabin was built according to cabin specifications provided by the NPS Division of Landscape Architecture. The only apparent dissimilarity is the center-wall placement of the entry. There was no indoor plumbing and heat was provided by a wood stove whose stovepipe exited through the back log wall to a stone chimney.
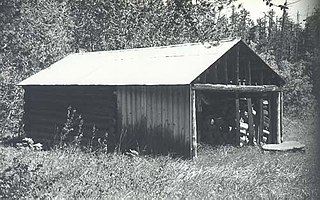
The Lee Creek Snowshoe Cabin was built in Glacier National Park in 1925–27 by Austin Swikert as a shelter for winter hikers. The log structure consists of a single room with wood floor, unfinished walls and roof. A trap door in the floor provides access to a small cellar food cache. There is a woodstove with metal chimney.

The Upper Nyack Snowshoe Cabin, built in 1926 in Glacier National Park, is a significant resource both architecturally and historically as a shelter, usually 8–12 miles apart, for patrolling backcountry rangers. The design is similar to that used in Yellowstone National Park, which was in turn adapted from U.S. Forest Service shelters, which were themselves adaptations of trapper cabins. Upper Nyack retains some original interior furnishings, including hanging beds.

The Pass Creek Snowshoe Cabin, built in 1938 in Glacier National Park, is a significant resource both architecturally and historically as a shelter, usually 8–12 miles (13–19 km) apart, for patrolling backcountry rangers.

The Ford Creek Patrol Cabin in Glacier National Park was built in 1928. The National Park Service Rustic log structure was a significant resource both architecturally and historically as a network of shelters, approx. one day's travel apart, for patrolling backcountry rangers.

The Upper Logging Lake Snowshoe Cabin was built in 1925 in Glacier National Park. The National Park Service Rustic as a shelter for rangers patrolling the backcountry. The design is similar to that used in Yellowstone National Park, which was in turn adapted from U.S. Forest Service shelters, which were themselves adaptations of trapper cabins.

The Bowman Lake Patrol Cabin in Glacier National Park, Montana, United States, is a rustic back-country log cabin. Built in 1934, the cabin has a single room, with a front porch extension to create a shelter from snowfall.
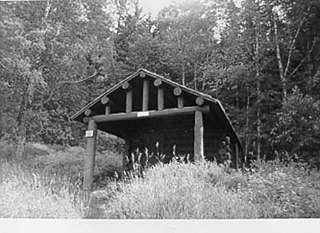
The Upper Kintla Lake Patrol Cabin in Glacier National Park is a rustic backcountry log cabin. Built in 1931 to standard National Park Service plan G913, the cabin has a single room. The cabin was modeled after similar cabins used at Yellowstone National Park, which were in turn similar to those used by the U.S. Forest Service, which resembled trappers' cabins. The Upper Kintla Lake Patrol Cabin is actually situated on the eastern shore of Kintla Lake which is almost 2 miles (3.2 km) west of Upper Kintla Lake.
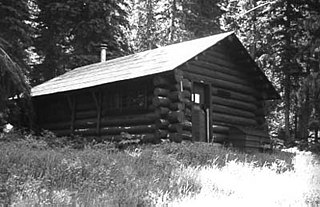
The Logan Creek Patrol Cabin in Glacier National Park is a rustic backcountry log cabin. Built in 1925, the cabin has a single room. It is unusual among Glacier's patrol cabins in lacking a covered porch to offer sheltered firewood storage and protection for the entrance.

The Cabin Creek Ranger Residence and Dormitory, also known as the Cabin Creek Ranger Station, were built in 1934 and 1935 in Sequoia National Park by the Civilian Conservation Corps. The three-room wood-frame residence and the two-room dormitory are examples of the National Park Service Rustic style.
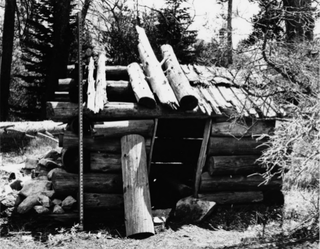
The Shorty Lovelace Historic District includes a series of cabins built in Kings Canyon National Park by trapper Joseph Walter "Shorty" Lovelace between 1910 and 1940. Lovelace was the first non-Native American to live year-round in the upper Kings River Canyon. Lovelace may have built as many as thirty-six structures in the area, with possibly a dozen surviving. Lovelace built his first cabins in 1912 at Crowley Canyon. The cabins were typically five feet by seven feet with dirt floors.

The Rial Chew Ranch Historic District comprises a ranching operation in what is now Dinosaur National Monument in northwestern Colorado, that existed from 1900 to 1949. The Rial Chew family established the ranch in 1900, operating it as a park inholding after the national monument was established in 1919. The district includes a house, a cabin, root cellar, corrals and several storage buildings. The cabin may have been built at Blue Mountain by Harry Chew, and moved to the present site by Jack Chew, Rial's father. The ranch was occupied by the Chew family until their special use permit expired in the early 1970s.

This is a list of the National Register of Historic Places listings in Cass County, Minnesota. It is intended to be a complete list of the properties and districts on the National Register of Historic Places in Cass County, Minnesota, United States. The locations of National Register properties and districts for which the latitude and longitude coordinates are included below, may be seen in an online map.
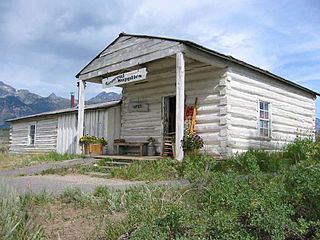
The historical buildings and structures of Grand Teton National Park include a variety of buildings and built remains that pre-date the establishment of Grand Teton National Park, together with facilities built by the National Park Service to serve park visitors. Many of these places and structures have been placed on the National Register of Historic Places. The pre-Park Service structures include homestead cabins from the earliest settlement of Jackson Hole, working ranches that once covered the valley floor, and dude ranches or guest ranches that catered to the tourist trade that grew up in the 1920s and 1930s, before the park was expanded to encompass nearly all of Jackson Hole. Many of these were incorporated into the park to serve as Park Service personnel housing, or were razed to restore the landscape to a natural appearance. Others continued to function as inholdings under a life estate in which their former owners could continue to use and occupy the property until their death. Other buildings, built in the mountains after the initial establishment of the park in 1929, or in the valley after the park was expanded in 1950, were built by the Park Service to serve park visitors, frequently employing the National Park Service Rustic style of design.
This is a list of the National Register of Historic Places listings in Voyageurs National Park.




















