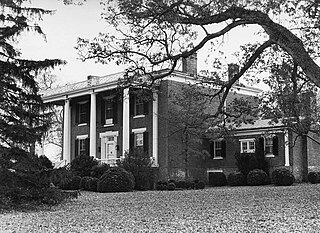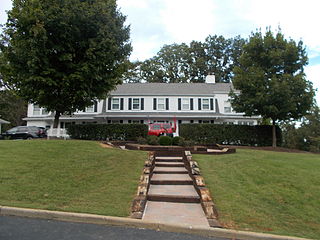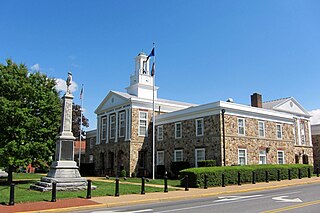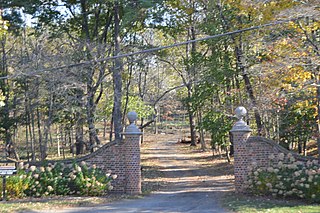
Hermitage Road Historic District (HRHD) is a Northside neighborhood in the independent city of Richmond, Virginia. The district is a Richmond Old and Historic District, as well as being listed on the Virginia Landmarks Register and the National Register of Historic Places.

Mountain View, also known as the Fishburn Mansion, is a historic home in the Mountain View neighborhood in Roanoke, Virginia. It is a 2+1⁄2-story, rectangular Georgian Revival-style house that was built in 1907. It features a colossal portico consisting of two clusters of three fluted Ionic order columns supporting an Ionic entablature topped by a pediment containing a lunette. It also has a series of one-story porches, a conservatory, and a porte cochere.

The Mansion at Fort Chiswell, also known as the McGavock Mansion and Fort Chiswell Mansion, is a historic home located at Fort Chiswell near Max Meadows, Wythe County, Virginia. It was constructed in 1839–1840, by Stephen and Joseph Cloyd McGavock, and is a two-story, Greek Revival style brick dwelling. The front facade features two-story diastyle portico composed of two provincial Greek Doric order columns supporting a pediment. It has a steep gable ends with slightly projecting end chimneys and one-story Italianate bracketed porches. It has a two-story rear ell with a frame gallery and an attached a one-story brick kitchen. It is a private residence, available for tours and events.

The Kent–Valentine House is a historic home in Richmond, Virginia. It was built in 1845 from plans by Isaiah Rogers of Boston. It is a three-story, five-bay, stuccoed brick mansion with a two-story wing at the rear of the west side. It features a two-story, three-bay portico with Roman Ionic columns and balustrade. In 1904, the house was enlarged to its present five bay width and the interior redesigned in the Colonial Revival style.

Mirador is a historic home located near Greenwood, Albemarle County, Virginia. It was built in 1842 for James M. Bowen (1793–1880), and is a two-story, brick structure on a raised basement in the Federal style. It has a deck-on-hip roof capped by a Chinese Chippendale railing. The front facade features a portico with paired Tuscan order columns. The house was renovated in the 1920s by noted New York architect William Adams Delano (1874–1960), who transformed the house into a Georgian Revival mansion.

Centre Hill Museum or Centre Hill Mansion as its proper name, completed initial construction in 1823 and was built by Revolutionary War veteran Robert Bolling IV. The Bollings were a very prominent family for many generations, being granted a plot of land in present-day Petersburg by the then King of England. Centre Hill served as Union headquarters during the reconstruction period; therefore, a meeting between a Union general and President Lincoln took place inside the home in 1865. President Taft also spent time on the property. Its doors were opened as a museum in the 1950s.

Santillane is a historic home located near Fincastle, Botetourt County, Virginia. It was built in 1795, and consists of a two-story high, three bay by four bay, main block with a one-story, rear kitchen wing. It is constructed of brick and is in the Greek Revival style. The house has a shallow hipped roof and tetrastyle two-story front portico dated to the early 20th century. Also on the property is a contributing stone spring house. The house stands on a tract purchased by Colonel George Hancock (1754–1820) in 1795. The kitchen wing may date to his period of ownership.

The Oaks, also known as Innes Hill, is a historic home and farm located near Warrenton, Fauquier County, Virginia. The house was built between 1931 and 1933, and consists of a 1 to 2+1⁄2-story, five-bay, Classical Revival style main block with a four-part plan. The attached sections are a one-story pantry and kitchen wing and garage attached by a four-bay arcade. The main block features a prominent two-story, four-bay, pedimented portico has four extraordinary fluted Tower of the Winds columns. Also on the property are the contributing Italianate style brick stable ; a brick smokehouse; and an agent's cottage, tile barn, corn house, spring house and summerhouse built between 1928 and 1930; garage with servants' quarters, greenhouse, log cabin, potato house, pump house, chicken house and field shed built between 1931 and 1945; the mansion landscape and scene of the 1881 duel; and a windmill. In September 1881, it was the site of one of the last four duels in Virginia, prior to enactment of anti-duel legislation in 1882.

Oak Grove is a historic home located near Manakin-Sabot, Goochland County, Virginia. The central block of the main dwelling was built about 1850 in the Greek Revival style. It is two stories high and three bays wide, and features a full-width front porch with Doric order-style square columns and engaged pilasters. A semidetached one-story, two-bay wing, was built about 1820, and a two-story, two-bay rear wing was added about 1866. Also on the property are the contributing one-story heavy timber frame meat house, a one-story frame barn, a brick-and-stone-lined circular well, and the stone foundations of two historic dependencies.

Mansion House is a historic home located at McDowell, Highland County, Virginia. It was built in 1851, and is a two-story, three-bay, L-shaped brick dwelling in the Greek Revival style. It has a central-passage/single-pile-plan. Also on the property are a contributing frame shed, and the sites of a log kitchen structure and outbuilding. The house served as an American Civil War hospital in the time around the Battle of McDowell on May 8, 1862. In 1886, the building was sold to James and Mary Bradshaw, who operated it as a hotel until 1930.

Ellwood, also known as Leeland and the Lawrence Lee House, is a historic home located near Leesburg, Loudoun County, Virginia. It was designed by architect Waddy Butler Wood (1869–1944) and built in 1911–1912. It is a 2+1⁄2-story, Colonial Revival style mansion with a five-part symmetrical plan consisting of a main block with a hipped slate roof connected by hyphens to one- story wings with hipped slate roofs. The house sits on a rise just above the American Civil War fort, Fort Johnston, which at one time was part of the estate. The house was designed for Lawrence Rust Lee, who was related to the prominent Rust and Lee families of Leesburg. Also on the property are the contributing garage and wood / meat house. In the 1980s it was home to Lyndon LaRouche, who named it "Ibykus Farm" after a work by Friedrich Schiller.

Springfield is a historic plantation house located near Heathsville, Northumberland County, Virginia. It was built between 1828 and 1830, and is a 2+1⁄2-story, Federal style brick mansion with a central-hall plan house covered by a gable roof. It has 1+1⁄2-story, stepped-gable wings containing round-arched windows. It was enlarged and renovated in the 1850s, with the addition of Greek Revival style design elements. The house features a pedimented two-level tetrastyle portico with fluted columns.

Chester Plantation is a historic plantation house located at Disputanta, Prince George County, Virginia. The central section of the mansion was built circa 1845, as a two-story, single-pile, center hall-plan, Greek Revival style frame dwelling by Colonel Williamson Simmons. Chester remained in the Simmons family until 1918. The front facade features a two-story full-width porch, with full-height Doric order columns. A two-story rear wing was added in 1854, and flanking 1+1⁄2-story Colonial Revival style wings were added in 1949. Also on the property are the contributing icehouse and well house built in the 1840s, a secondary dwelling built in the 1920s, an open cart shed and concession building both constructed in the 1940s, and a swimming pool and pool house, dating from the 1940s when the estate was owned by prominent Petersburg businessman and politician Remmie L. Arnold.

Commanding General's Quarters, Quantico Marine Base, also known as Building Number 1 and Quarters 1, is a historic home located at Marine Corps Base Quantico, Quantico, Prince William County, Virginia. It was built in 1920, and is a large, two-story, concrete-block-and-frame, Dutch Colonial Revival style house. The main block consists of a two-story, five-bay, symmetrical, gambrel-roofed central block with lower level walls covered with stucco. It has flanking wings consisting of a service wing and wing with a porch and second story addition. Also on the property is a contributing two-car, hipped roof, stucco-covered garage. The house is a contributing resource with the Quantico Marine Base Historic District.

Spring Dale, also known as Springdale and David S. McGavock House, is a historic home and national historic district located near Dublin, Pulaski County, Virginia. It encompasses five contributing buildings and the Samuel Cecil Archeological Site. The main house was built in 1856–1857, and is a two-story, nearly square, Gothic Revival style brick mansion. James C. Deyerle is credited with early construction. It has a double pile, central-hall plan and shallow hipped roof. Also on the property are the contributing brick smokehouse, a frame barn, a frame chicken coop, and a log structure that may have served as a blacksmith shop. The Samuel Cecil Archeological Site consists of the ruins of the log house built by Samuel Cecil in 1768.

Warren County Courthouse is a historic county courthouse complex located at Front Royal, Warren County, Virginia. It was built in 1935–1936, and is a two-story, stone faced concrete block, Colonial Revival style building. It consists of a central rectangular block with a pedimented gable roof and smaller flanking recessed wings. The central block is topped by a three-stage cupola with an open and domed belfry. Also on the property are the contributing brick clerk's office, brick jail, and two war memorials - a Confederate Monument, dedicated in 1911, and an obelisk honoring veterans of World Wars I and II.

Loretto is a historic home located at Wytheville, Wythe County, Virginia.

Patton Mansion is a historic home located at Charlottesville, Virginia. It was built in 1907, and is a two-story, five-bay, double pile, Jeffersonian Revival Style brick dwelling. It has a hip roof and a full-height Tuscan order portico covering the center three bays of the front façade. There is a small hanging balcony with Chinese Chippendale baluster above the entrance.

Waverly Hill is a historic mansion located at Staunton, Virginia. It was designed by architect William Lawrence Bottomley (1883–1951) and built in 1929. It consists of a 2 1/2–story, five-bay, center section flanked by one-story wings connected by low, one-story hyphens in the Georgian Revival style. The house is constructed of brick, and the central section and wings are topped by slate-covered hipped roofs.

William N. Thompson House, also known as Old Governor's Mansion, is a historic home located at Indianapolis, Marion County, Indiana. It was built in 1920, and is Georgian Revival style buff-colored brick mansion. It consists of a two-story, five-bay, central section flanked by one-story wings. It has a slate hipped roof and features a full width front porch and an elliptical portico at the main entry. The house served as the Governor's Mansion from 1945 to 1970.
























