
Thomas Koon House is a historic home in Cumberland, Allegany County, Maryland, United States. It is a brick Prairie-style house of large scale built in about 1912. It features arranged rectangular blocks with large expanses of window space, a terra cotta tiled hip roof and a small similarly influenced detached garage. The house was designed by Holmboe & Lafferty of Clarksburg for Doctor Thomas W. Koon, who arrived in Cumberland setting up an "active general practice" in May 1900.

The Clark House is a historic house at 1324 South Main Street in Malvern, Arkansas. It is a 1+1⁄2-story wood-frame structure, roughly rectangular in plan, with a side-gable roof, projecting front-facing cross-gable sections on the left side, and a hip-roofed porch extending to the right. The roof extends over a recessed porch, with exposed rafter ends and brick pier supports. It was built in 1916 in Bungalow/Craftsman style to a design by architect Charles L. Thompson.
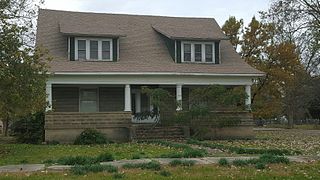
The Hubert & Ionia Furr House is a historic house at 702 Desoto Avenue in Arkansas City, Arkansas. The 1+1⁄2-story Dutch Colonial Revival house was built in 1910 by Hubert Furr, a local timber dealer. It has a basically rectangular plan, with a side-gable roof with flared eaves. The first floor is built out of decorative concrete blocks, while the gable ends and roof dormers are clad in wood shingles. There is a porch spanning the front facade supported by fluted Doric columns resting on a low wall of decorative concrete blocks.
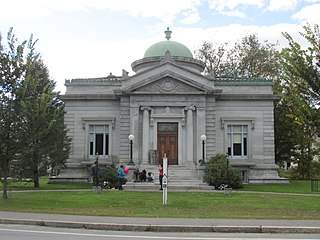
The Shedd-Porter Memorial Library, located at 3 Main Street, is the public library of Alstead, New Hampshire. The library building was a gift to the town from John Graves Shedd and Mary Roenna (Porter) Shedd, and is a Beaux Arts building built in 1910 to a design by William H. McLean and Albert H. Wright. Shedd also donated 2,000 books to the library, whose collection now exceeds 10,000 volumes. The library building, one of the finest of the period in the state, was listed on the National Register of Historic Places in 2010, and the New Hampshire State Register of Historic Places in 2011.

The New Rocky Comfort Jail is a historic jail, located at the southeast corner of 3rd and Schuman Streets in Foreman, Arkansas. It is a single story wooden structure, resting on concrete block piers and topped by a metal gable roof. Its walls are constructed out of stacked two-by-six pine, and its floor and ceiling are out of similar material, laid on edge. The main rectangular block was built in 1902, and an entry vestibule was added to the south side sometime before 1928. The floor was later covered with a conventional pine floor, and part of the interior was partitioned for an office and bathroom. The building, which has served variously as a jail, city hall, meeting hall, library, and dance hall, now houses the New Rocky Comfort Museum.
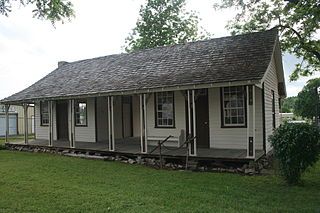
The Casey House is a historic house on the Baxter County Fairgrounds in Mountain Home, Arkansas. Still at its original location when built c. 1858, is a well-preserved local example of a dog trot house, a typical Arkansas pioneer house. It is a rectangular structure made out of two log pens with a breezeway in between. It is finished in clapboard siding on the outside walls, and the breezeway is finished with flushboarding. A porch extends the width of the house front, and is sheltered by the side-gable roof that also covers the house. Colonel Casey, its builder, was one of Mountain Home's first settlers, and its first representative in the Arkansas legislature.

The Koons House is a historic house at 409 Fifth Street NW in Bentonville, Arkansas. It is an unusually high-quality and well-preserved example of a once-common local vernacular form called the "gumdrop duple", a two-family residence with a pyramidal roof. The front facade has a single-story hip-roofed porch supported by tapered square columns, and there is a shed-roof addition across the rear. The roof is not fully pyramidal, having small gable sections near the peak that provide ventilation. The house was built c. 1908, and is a slightly larger version of the traditional form.
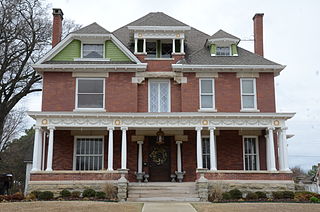
The William J. Murphy House is a historic house at 923 North 13th Street in Fort Smith, Arkansas, United States. It is a rectangular 2+1⁄2-story brick structure, with basically symmetrical massing by asymmetric details. The main roofline is hipped toward the front facade, with a pair of similarly sized projections on either side of a central raised hip-roof porch at the third level. The left projection has larger single windows at the first and second levels, and a small window recessed within a jerkin-headed gable pediment. The right projection has two narrower windows on the first and second levels and a small hipped element projecting from the top of that section's hip roof. A single-story porch extends across the width, supported by paired columns, with an entablature decorated by garlands. The house, built about 1895, is one of Fort Smith's most sophisticated expressions of Classical Revival architecture. It was built by a local manufacturer of saddles and harnesses.
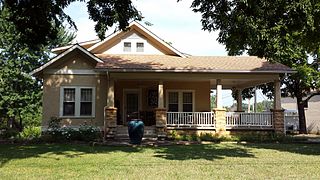
The John F. Brewer House is a historic house on Arkansas Highway 9 in Mountain View, Arkansas, one block south of the Stone County Courthouse. It is a roughly rectangular single-story wood-frame structure, with a gable roof and stuccoed exterior. Shed-roof dormers project from the sides of the roof, and a small gabled section projects forward on the left front facade, with a deep porch wrapping around to the right. There are exposed rafter ends at the eaves in the Craftsman style. This house, built in the 1920s, is believed to be the first Craftsman/Bungalow-style house built in Stone County.

The Dr. J.O. Cotton House is a historic house at the southeast corner of Arkansas Highway 66 and High street in Leslie, Arkansas. It is a single-story Craftsman style structure, with an irregular layout focused on a gable-roofed rectangular core. A small single-story gabled wing extends to the right, and the entry porch projects forward from the left side of the front facade, with a gable roof that has exposed rafters and is supported by decorative braces on tall brick piers. It was built in 1915, originally at Walnut and High Streets, for one of the community's early doctors.
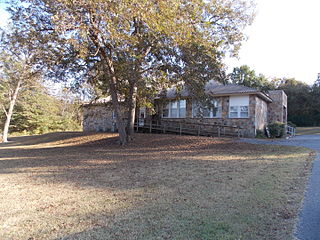
The Moorefield School is a historic former school building on Ham Street in Moorefield, Arkansas. It is a broad rectangular single-story building built out of fieldstone, with a gable-on-hip roof that has exposed rafter ends in the Craftsman style. Entrances on the north and west sides are set under parapeted square porches. The school was built in 1936–37 with funding from the National Youth Administration and served the community as a school until 1947. It now houses the Rehoboth Baptist Church.

The Langdon Filling Station is a historic automotive service station at 311 Park Avenue in Hot Springs, Arkansas. It is a single-story masonry building, constructed out of concrete blocks and finished with brick veneer, and houses three service bays and a small office and storage area. The building has a steeply-pitched roof with rectangular vents in the English (Tudor) Revival style. Built about 1938, it was used as a service station into the 1990s.
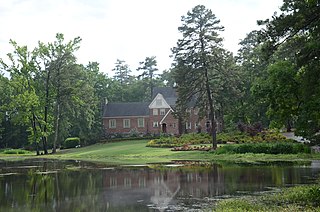
The Bellingrath House is a historic house at 7520 Dollarway Road in White Hall, Arkansas. It is a large 2+1⁄2-story masonry structure, built out of brick, stone, and half-timbered stucco in the Tudor Revival style. Its basically rectangular form is augmented by rectangular projecting sections and gabled elements of varying sizes. It has four chimneys, some brick and some fieldstone, and windows in a variety of configurations and sizes. One of the most notable features of the house is a massive fireplace built of rubble stone at the southern end of the house.
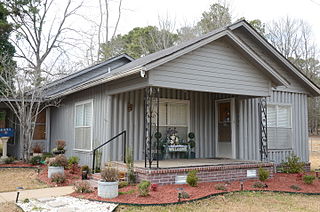
The Koon House No. 1 is a historic house at U.S. Highway 167 and Grant County Road 523 in Sheridan, Arkansas. It is a single story structure, built out of small logs split in half and set facing round side out and smooth side in. Its front facade is dominated by a projecting gable-roofed porch. The house was built in 1940 by Hillary Henry "Pappy" Koon, and is one of several houses built in this distinctive manner in the area by Koon.

The Koon House No. 2 is a historic house at 2959 U.S. Highway 167 in Sheridan, Arkansas. It is a single story structure, built out of vertically placed small logs, split in half and set smooth side in and round side out. It is roughly T-shaped, with a frame addition and a carport added later in the 20th century. The house was built in 1936 by Hillary Henry "Pappy" Koon, and is one of several houses built in this distinctive manner in the area by Koon. It is the first of the type he built, and was used as his family residence.

The Koon House No. 4 is a historic house at 3004 U.S. Highway 167 in Sheridan, Arkansas, USA. It is a single story structure, built out of vertically placed small logs, split in half and set smooth side in and round side out. It is roughly rectangular in shape, with a cross gable roof. A rectangular section projects from on side near the rear, and it has a front porch recessed under a gable projecting from the left front. The house was built about 1940 by Hillary Henry "Pappy" Koon and is one of several houses in the area built by him in this distinctive manner.

The Koon House No. 6 is a historic house at 3253 U.S. Highway 167 in Sheridan, Arkansas. It is a single story structure, built out of vertically placed small logs, split in half and set smooth side in and round side out. The west (rear) side has been refinished in wood paneling. The building is roughly rectangular in shape, with a gable roof and a gabled front porch, which shelters a recessed entrance. The house was built about 1940 by Hillary Henry "Pappy" Koon, and is one of several houses built in this distinctive manner in the area by Koon.
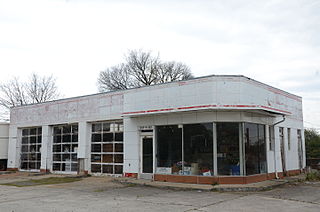
The Esso Standard Oil Service Station is a former automobile service station at 1600 West 3rd Street in Little Rock, Arkansas. It is a single story rectangular building, built out of concrete blocks and finished with a baked enamel on steel exterior. It has three service bays on the left side, with original overhead glass-paned doors, and an office and sales space on the right side. The right side has a short canopy protruding from it, also built of concrete with a baked enamel finish. Built in 1957, it is a rare mid-century service station in the city.

The Rector House is a historic house at 603 West Quitman Street in Heber Springs, Arkansas. It is a roughly rectangular single-story wood-frame structure, with a gable-on-hip roof that is on two sides extended at a lower slope across a wraparound porch. The porch is supported by Tuscan columns set on brick piers. To the right of the main entrance is a projecting gabled section, with a small square window in the gable, flanked by vents and topped by a mini-gable. The house was built in 1915–16, and is considered a good example of the "Free Classic" form of Queen Anne architecture.

The Shaheen-Goodfellow Weekend Cottage, also known as Stoneflower, is a historic house at 704 Stony Ridge Road in Eden Isle, Arkansas, a resort community on a peninsula jutting into Greers Ferry Lake west of Heber Springs. It is a distinctive Modern structure, designed by Arkansas architect E. Fay Jones and completed in 1965. The main structure is a relatively small rectangular wood-frame structure, given vertical emphasis by its placement at the top of a slope and vertical board-and-batten siding. On the lake side of the house a wooden deck projects from the upper level, with vertical railing elements and an outdoor cooking area built in. The house is a clear predecessor to one of Jones' signature works, Thorncrown Chapel, with which it shares design and construction methods, albeit in a smaller scale.




















