
Lisbon Falls High School is an historic former school building at 4 Campus Avenue in Lisbon Falls, Maine. Built in 1904–05 to a design by William R. Miller, it is a significant local example of Romanesque Revival architecture. It served as the high school for Lisbon Falls students until 1952, and then as a grammar school. It was listed on the National Register of Historic Places in 2007.

129 High Street in Reading, Massachusetts is a well-preserved, modestly scaled Queen Anne Victorian house. Built sometime in the 1890s, it typifies local Victorian architecture of the period, in a neighborhood that was once built out with many similar homes. It was listed on the National Register of Historic Places in 1984.

The Clark House is a historic house at 1324 South Main Street in Malvern, Arkansas. It is a 1+1⁄2-story wood-frame structure, roughly rectangular in plan, with a side-gable roof, projecting front-facing cross-gable sections on the left side, and a hip-roofed porch extending to the right. The roof extends over a recessed porch, with exposed rafter ends and brick pier supports. It was built in 1916 in Bungalow/Craftsman style to a design by architect Charles L. Thompson.
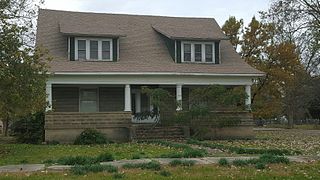
The Hubert & Ionia Furr House is a historic house at 702 Desoto Avenue in Arkansas City, Arkansas. The 1+1⁄2-story Dutch Colonial Revival house was built in 1910 by Hubert Furr, a local timber dealer. It has a basically rectangular plan, with a side-gable roof with flared eaves. The first floor is built out of decorative concrete blocks, while the gable ends and roof dormers are clad in wood shingles. There is a porch spanning the front facade supported by fluted Doric columns resting on a low wall of decorative concrete blocks.

The Ernest Daugherty House is a historic house on Third Street west of Kelly in Hardy, Arkansas. It is a stone structure, set into a hillside on the north side of Third Street, presenting 2+1⁄2 stories in the front and 1-1/2 in the rear. Rectangular in shape, it has a roof with clipped gables, and clipped-gable dormers on the sides, and exposed rafter tails. Built in 1932, it is an excellent local example of a stone house with Craftsman styling.
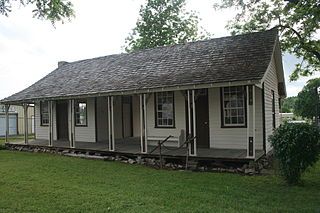
The Casey House is a historic house on the Baxter County Fairgrounds in Mountain Home, Arkansas. Still at its original location when built c. 1858, is a well-preserved local example of a dog trot house, a typical Arkansas pioneer house. It is a rectangular structure made out of two log pens with a breezeway in between. It is finished in clapboard siding on the outside walls, and the breezeway is finished with flushboarding. A porch extends the width of the house front, and is sheltered by the side-gable roof that also covers the house. Colonel Casey, its builder, was one of Mountain Home's first settlers, and its first representative in the Arkansas legislature.

The Koons House is a historic house at 409 Fifth Street NW in Bentonville, Arkansas. It is an unusually high-quality and well-preserved example of a once-common local vernacular form called the "gumdrop duple", a two-family residence with a pyramidal roof. The front facade has a single-story hip-roofed porch supported by tapered square columns, and there is a shed-roof addition across the rear. The roof is not fully pyramidal, having small gable sections near the peak that provide ventilation. The house was built c. 1908, and is a slightly larger version of the traditional form.

The Ferguson-Calderara House is a historic house at 214 North 14th Street in Fort Smith, Arkansas. It is a roughly rectangular 2+1⁄2-story wood-frame structure, with a high hip roof punctuated by large gables. A single-story hip-roofed porch, supported by round modified Ionic columns with a decorative wooden balustrade between, extends across the front and along one side. The front-facing gable has a Palladian window with diamond lights, and the left side of the second floor front facade has a former porch with decorative pilasters and carved arch moldings. The house was built in 1904 for A. L. Ferguson, owner of one of Fort Smith's largest lumber companies.
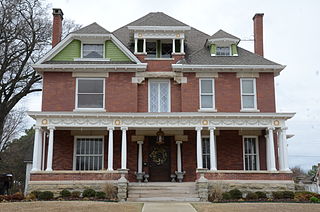
The William J. Murphy House is a historic house at 923 North 13th Street in Fort Smith, Arkansas, United States. It is a rectangular 2+1⁄2-story brick structure, with basically symmetrical massing by asymmetric details. The main roofline is hipped toward the front facade, with a pair of similarly sized projections on either side of a central raised hip-roof porch at the third level. The left projection has larger single windows at the first and second levels, and a small window recessed within a jerkin-headed gable pediment. The right projection has two narrower windows on the first and second levels and a small hipped element projecting from the top of that section's hip roof. A single-story porch extends across the width, supported by paired columns, with an entablature decorated by garlands. The house, built about 1895, is one of Fort Smith's most sophisticated expressions of Classical Revival architecture. It was built by a local manufacturer of saddles and harnesses.
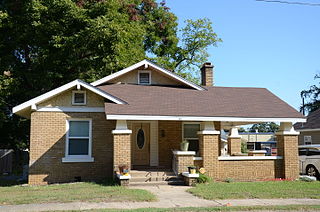
The Bell House is a historic house at 302 West Woodruff Avenue in Searcy, Arkansas. It is a single-story brick structure, with an irregular roofline. A porch, headed by a side gable entrance projects to the right, continuing across the front to meet a small front-gable projecting in front of a higher front-facing gable roof. The porch is supported by high brick piers topped by short wooden posts. Built in 1915, it is a fine local example of Craftsman architecture.
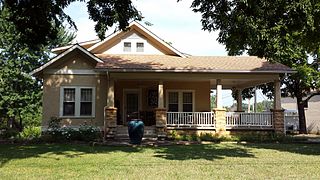
The John F. Brewer House is a historic house on Arkansas Highway 9 in Mountain View, Arkansas, one block south of the Stone County Courthouse. It is a roughly rectangular single-story wood-frame structure, with a gable roof and stuccoed exterior. Shed-roof dormers project from the sides of the roof, and a small gabled section projects forward on the left front facade, with a deep porch wrapping around to the right. There are exposed rafter ends at the eaves in the Craftsman style. This house, built in the 1920s, is believed to be the first Craftsman/Bungalow-style house built in Stone County.

The Dr. J.O. Cotton House is a historic house at the southeast corner of Arkansas Highway 66 and High street in Leslie, Arkansas. It is a single-story Craftsman style structure, with an irregular layout focused on a gable-roofed rectangular core. A small single-story gabled wing extends to the right, and the entry porch projects forward from the left side of the front facade, with a gable roof that has exposed rafters and is supported by decorative braces on tall brick piers. It was built in 1915, originally at Walnut and High Streets, for one of the community's early doctors.

The Sam Marshall House is a historic house in rural Searcy County, Arkansas. It is located southeast of Morning Star, on the west side of County Road 163. It is a single-story log structure, rectangular in plan, with a roof whose front gable extends over a porch supported by square columns. The logs were apparently hand-hewn, and joined by dovetailed notches. Built in 1929, it is one of the latest examples of log construction in the county.
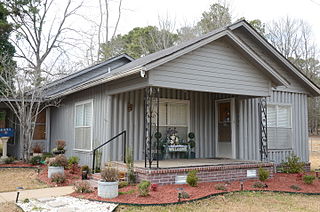
The Koon House No. 1 is a historic house at U.S. Highway 167 and Grant County Road 523 in Sheridan, Arkansas. It is a single story structure, built out of small logs split in half and set facing round side out and smooth side in. Its front facade is dominated by a projecting gable-roofed porch. The house was built in 1940 by Hillary Henry "Pappy" Koon, and is one of several houses built in this distinctive manner in the area by Koon.

The Koon House No. 3 is a historic house at 2988 U.S. Highway 167 in Sheridan, Arkansas. It is a single story structure, built out of vertically placed small logs, split in half and set smooth side in and round side out. It is roughly rectangular in shape, with a gable roof and a gabled front porch. A small rectangular section projects from on side near the rear. The house was built about 1940 by Hillary Henry "Pappy" Koon, and is one of several houses built in this distinctive manner in the area by Koon.

Roselawn is a historic plantation house, located in rural Jefferson County, Arkansas, a short way south of Altheimer. The house, set among trees on the east side of Collier Lee Road, is a single-story rectangular wood-frame structure with projections to the front and rear. An ornately decorated bay projects from the east side topped by a gable with bargeboard decoration, and a porch extends along that facade to the south, supported by brick piers. The house is believed to have been built sometime between 1870 and 1888, and is one of the oldest surviving plantation houses in Jefferson County.

The Koon House No. 6 is a historic house at 3253 U.S. Highway 167 in Sheridan, Arkansas. It is a single story structure, built out of vertically placed small logs, split in half and set smooth side in and round side out. The west (rear) side has been refinished in wood paneling. The building is roughly rectangular in shape, with a gable roof and a gabled front porch, which shelters a recessed entrance. The house was built about 1940 by Hillary Henry "Pappy" Koon, and is one of several houses built in this distinctive manner in the area by Koon.

The Marshall Square Historic District encompasses a collection of sixteen nearly identical houses in Little Rock, Arkansas. The houses are set on 17th and 18th Streets between McAlmont and Vance Streets, and were built in 1917-18 as rental properties Josephus C. Marshall. All are single-story wood-frame structures, with hip roofs and projecting front gables, and are built to essentially identical floor plans. They exhibit only minor variations, in the placement of porches and dormers, and in the type of fenestration.

The former Rock Island Depot is a historic railroad station at the junction of Front and Center Streets in downtown Lonoke, Arkansas. It is a long, rectangular brick building, topped by a steeply-pitched gabled tile roof. Its gable ends are partially stepped and raised above the roof pitch in the Jacobethan style. It stands south of the area where the Rock Island Line railroad tracks ran, and has a three-sided telegrapher's booth projecting from its north side. It was built in 1912, and served as a passenger and freight station for many years, and now houses the local chamber of commerce.

The Rector House is a historic house at 603 West Quitman Street in Heber Springs, Arkansas. It is a roughly rectangular single-story wood-frame structure, with a gable-on-hip roof that is on two sides extended at a lower slope across a wraparound porch. The porch is supported by Tuscan columns set on brick piers. To the right of the main entrance is a projecting gabled section, with a small square window in the gable, flanked by vents and topped by a mini-gable. The house was built in 1915–16, and is considered a good example of the "Free Classic" form of Queen Anne architecture.



















