
The Attwood-Hopson House is a historic house on the east side of Arkansas Highway 8 on the northern fringe of New Edinburg, Arkansas. The house was built c. 1890 by William Attwood, a local merchant. It was built in the then-fashionable Queen Anne style, but was significantly remade in the Craftsman style in 1917 by builder Emmett Moseley. It is a 1 1⁄2-story wood-frame house built on a foundation of poured concrete and brick piers. Its roof is a multi-level gable-on-hip design, with shed dormers on each elevation. A porch wraps around three sides of the building, and is extended at the back to provide a carport. The interior was not significantly remade in 1917, and retains Colonial Revival details.

The Willett House is a historic house at 6563 Mount Holly Road, about 1.5 miles (2.4 km) east of Lisbon, Arkansas. The single story wood frame house was built in 1926 by Scott and Mary Willett, and represents a well-preserved local example of Craftsman styling. The house is L-shaped, with two intersecting gable roof sections. It is sheathed in novelty siding, and has two interior chimneys. The northern facade features a wide hip roof extending over a porch supported by six battered wooden columns decorated with false battens. This porch wraps around the side elevations. The rest of the roof line has exposed rafter ends, and is further decorated with triangular knee brackets at the corners. The property also includes four outbuildings, including a c. 1900s barn.

The William Stone House is a historic house at the southeastern corner of the junction of Arkansas Highway 306 and Doris Lane in Colt, Arkansas. It is a 1-1/2 story wood-frame structure, roughly in an L shape. One leg of the L is on the right side, with a front-gable roof, extending south from the highway. Set slightly back from the front of this section, the second leg of the L extends east, with a hip roof and a porch extending its width with six Tuscan columns for support. The house is a fine local example of Plain Traditional architecture with Folk Victorian and Colonial Revival flourishes.
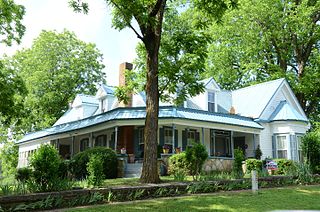
The W.A. Edwards House is a historic house on Main Street in Evening Shade, Arkansas. It is a 1-1/2 story wood frame structure with a dormered side-gable roof, and a front-facing cross gable with decorative shingling. A single-story porch extends across much of the front and one side, supported by a sandstone foundation and turned posts. Built c. 1890, by a prominent local merchant, it is one of the community's few 19th century buildings.
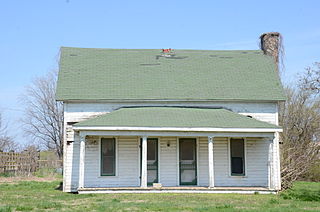
The Banks House is a historic house on Arkansas Highway 72 west of Hiwasse, Arkansas. Built in 1900, it is a 1-1/2 story wood frame rendition of a double pen form more often found in log construction. It has weatherboard siding, a side gable main roof, and a wide single story front porch with round columns and a hip roof. A chimney rises at the eastern end, and an ell extends the house to the rear. It is a well-preserved local example of vernacular frontier architecture.

The Ackins House was a historic house in Floyd, Arkansas. Located on the east side of Arkansas Highway 31 just north of its intersection with Arkansas Highway 305, it was one of the small number of early houses to survive in White County at the time it was listed as a historic site.
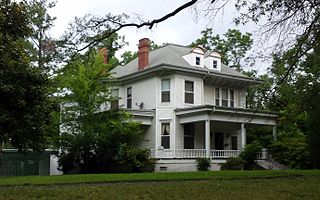
The Lo Beele House is a historic house at 312 New York Avenue in Brinkley, Arkansas. It is a 2-1/2 story American Foursquare house, with a hip roof, pierced at the front by a pair of round-topped dormers. A single-story porch extends across most of the front, with a low balustrade with turned balusters and square posts. A smaller porch stands on the side, with similar styling. The house was designed by Arkansas architect Charles L. Thompson, and was built about 1910.

The Dr. J.O. Cotton House is a historic house at the southeast corner of Arkansas Highway 66 and High street in Leslie, Arkansas. It is a single-story Craftsman style structure, with an irregular layout focused on a gable-roofed rectangular core. A small single-story gabled wing extends to the right, and the entry porch projects forward from the left side of the front facade, with a gable roof that has exposed rafters and is supported by decorative braces on tall brick piers. It was built in 1915, originally at Walnut and High Streets, for one of the community's early doctors.

The Henry Copeland House is a historic house on Arkansas Highway 14 in Pleasant Grove, a small community in southeastern Stone County, Arkansas. It is a single-story wood frame structure, built in a traditional dogtrot form with two pens and a breezeway. Ells extend the house to the rear and off the northern pen. A hip-roof porch extends across the front, supported by turned posts. Built about 1895, the house is a fine local example of period vernacular architecture combining traditional forms with the then-fashionable Victorian styles.

The Walter Gray House is a historic house in rural southeastern Stone County, Arkansas. It is located on the Melrose Loop, about 0.5 miles (0.80 km) south of Arkansas Highway 14 between Locust Grove and Marcella. It is a single-story dogtrot house with an addition to its rear. It is a wood frame structure with weatherboard siding, with a hip-roof porch extending across its front facade, supported by chamfered posts. At its west end is a chimney built out of square pieces of sawn stone, laid to present a veneer-like facade. An L-shaped porch wraps around the rear addition. The house was built in 1910 by Walter Gray, a local farmer, and represents the continued use of this traditional form of architecture into the 20th century.

The Joe Guffey House is a historic house on the north side of Arkansas Highway 110 in rural southwestern Stone County, Arkansas. Located south of Arlberg in an area known as Old Lexington, it is a T-shaped single-story wood frame structure, with a gable roof and foundation of stone piers. A tall gabled projection covers a porch supported by four square posts, with a pedimented gable end that has wide boards with a diamond pattern in the center, and applied bargeboard trim near the peak. The building corners are pilastered, and an ell extends to its rear. The house was built about 1900, and was listed on the National Register of Historic Places in 1985 for its architectural significance.

The Binks Hess House and Barn are a historic farm property in Marcella, Arkansas. Located just east of Arkansas Highway 14 on Partee Drive, it is a 1-1/2 story dogtrot house, with a side gable roof, weatherboard siding, and a stone pier foundation. A single-story porch, supported by square posts, stands in front of the open breezeway section, which is finished in flushboarding, at the center of the east-facing main facade. An ell extends to the rear. Behind the house stands the barn, built on a transverse crib plan with side shed-roof additions. Both house and barn were built about 1871 for Binks Hess, brother of Marcella's founder Thomas. The barn is believed to be the oldest in Stone County, and the first to use sawn lumber in its construction.

The Owen Martin House is a historic house on Arkansas Highway 14 in Marcella, Arkansas. Situated on a relatively open field west of the highway, it is a single-story wood frame structure, in a double-pen dogtrot plan, with a side-gable roof and weatherboard siding. A shed-roof porch extends across the east-facing front, supported by square posts, and a cross-gabled ell extends west from the rear of the southern pen. The house was built in about 1920, illustrating the persistence of the traditional form well into the 20th century.

The Fox Motel House was a historic house on Arkansas Highway 367 in Bald Knob, Arkansas. Located on the northwest side, near the junction with United States Route 64, it was a single-story wood frame structure with Craftsman styling. It had a porch extending across the front, with wooden posts on brick piers supporting it, and a spreading dormer projecting from the roof above. The dormer had broad eaves with exposed rafter tails. Built about 1925, it was one of Bald Knob's best examples of Craftsman architecture.
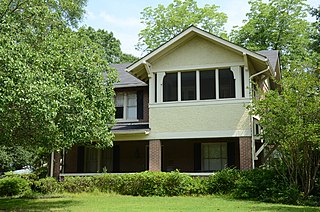
The Nichol House is a historic house at 205 Park Place in Pine Bluff, Arkansas. It is a two-story wood-frame structure, its exterior finished in a combination of brick veneer and stucco. A single-story shed-roofed porch extends across the front, supported by brick piers, with a second-story enclosed porch above the right side. Gable ends feature large Craftsman brackets and exposed rafter ends. The house was designed by Charles L. Thompson and was built in 1916 for a local banker.

The Leggett House is a historic house in rural northern White County, Arkansas. It is located on the north side of Arkansas Highway 124, about 0.5 miles (0.80 km) east of the crossroads hamlet of Little Red. It is a single story structure, built out of horizontal wooden planking, nailed to 4x4 posts at the corners. It is topped by a gable roof and set on stone piers. A box-construction addition extends to the east, and a shed roof porch extends across the southern facade. The house, built about 1870, is the only known plank-framed house in the county.

The E.D. Maddox Farm Chicken House is a historic farm outbuilding at the northwest corner of Arkansas Highway 36 and School Street in Rosebud, Arkansas. It is a single-story rectangular structure, with a side gable roof and a concrete foundation. A shed-roof porch extends across the front, with the main entrance to the structure set off-center underneath. The south (street-facing) facade presents a distinctive diagonally-sided exterior, a reflection of the building's interior construction, which is entirely of diagonally cut framing elements. Built in 1938, it is the only known structure with this type of construction in White County.
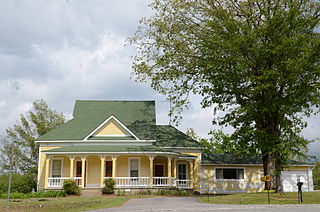
The Collums-Baker House is a historic house on the east side of United States Route 65, about 0.5 miles (0.80 km) south of Bee Branch, Arkansas. It is a 1-1/2 story wood frame structure, with an irregular roof line and massing, set on a block foundation. Its main block has a roof that is gabled on one end, with gable-on-hip on the other, and a lower hip-roofed section to the right, with a single-story hip-roofed ell extending further to the right. A single-story hip-roof porch extends across the main section, featuring turned posts and decorative brackets. Built in 1907, it is the best local example of the Folk Victorian style.

The Thomas J. Hankins House is a historic house in the crossroads hamlet of Sand Gap in far northern Pope County, Arkansas. It is located about 375 feet (114 m) north of the junction of Arkansas Highways 123 and 7, on the west side of Highway 7. It is a single-story wood frame structure, with a gabled roof, novelty siding, and stone foundation. The roof, its gable end facing front, extends over the front porch, supported by square posts, and there is a square diamond window in the gable center. Built in 1929, it is good local example of vernacular Craftsman design.

The Tankersley-Stewart House was a historic house in rural Johnson County, Arkansas. Located north of Arkansas Highway 352, between Hunt and Clarksville, it was a single-story vernacular wood frame structure and a gabled roof. A single-story porch extended across its front, supported by square posts. Its only significant styling was an interior fireplace mantel with Greek Revival features. It was built about 1895 by Dr. Oliver Tankersley.















