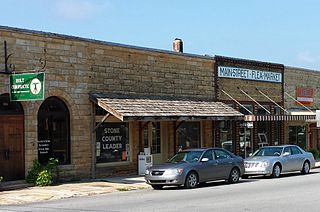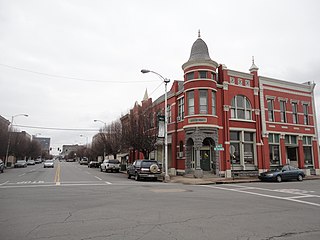
The Item Building is a historic commercial building at 26 Albion Street in Wakefield, Massachusetts. Built in 1912, the single story brick building serves as the headquarters of The Wakefield Daily Item, Wakefield's main community newspaper, and is a well-kept example of early 20th century commercial architecture.

The John Tushek Building is a historic commercial building at 108 Main Street in Lake Village, Arkansas. The two story brick building was built in 1906 by John Tushek, an Austro-Hungarian immigrant who ran a mercantile store on the premises. The building has vernacular Beaux Arts styling popular at the time, presenting facades to both Main and Court Streets. The ground floors of these facades are divided into storefronts with large glass windows, with access to the upper floor offices via an entrance on the corner. The second floor windows are capped with decorative metal crowns, and topped by small oculus windows. The facade is topped by a corbelled brick cornice and parapet.

The A. Landi General Merchandise Building is a historic commercial building on Arkansas Highway 8 near Eudora, Arkansas in the village of Grand Lake. Built c. 1920, it is a single story wood frame building with Plain Traditional styling, including a central section on its main facade with a raised parapet section over the centered entrance. The building is significant for its association with the Landi family, one of a small number of Italian immigrants to remain in the area after the plantation economy collapsed.

The Florida Brothers Building is a historic commercial building at 319 West Hale Street in Osceola, Arkansas. It is a single-story structure, built of cut stone, with a flat roof. Built in 1936 by Thomas P. Florida to house a real estate business, it is a good example of restrained Art Deco styling. Its main facade has a center entry flanked by plate glass windows, which are topped by stone lintels cut to give the appearance of dentil molding. The entry has a projecting stone outline with reeding, and is topped by a decorative carving.

The Sid Hutcheson Building is a historic commercial building at 13912 Arkansas Highway 5 in the center of Norfork, Arkansas. Built c. 1910, it is a vernacular two-story structure, built out of local stone and concrete. The west-facing facade is dominated by a two-story porch extending the full width of the building. The building is divided into three storefronts, which housed a grocery story, a Ford dealership, and a hotel, when it was completed. It is one of six commercial buildings, and is representative of the community's growth after the arrival of the railroad in the early 20th century.

The Shores Warehouse is a historic commercial building on Main Street in Cave Springs, Arkansas. It is a two-story masonry building, built in 1911 out of concrete blocks, which have on two sides of the building been faced to resemble rusticated stone. Originally built as a commercial retail building, it has a single-story metal awning sheltering the ground floor, which is divided into six bays by concrete block stanchions. The outer two bays were originally plate glass like the others, but have been filled in. The front is topped by a pressed metal dentillated cornice. The building is little-altered commercial building of the period, and exemplifies the popular use of concrete blocks for construction in the region during the early 20th century.

The Bank of Marshall Building is a historic commercial building at the southeast corner of Main and Center Streets in downtown Marshall, Arkansas. It is a 1-1/2 story brick masonry structure, built in 1913-14 by Jasper Treece, a local builder, in a vernacular Colonial Revival style. Its front facade is three bays wide, with an arched window bay to the left of the central entrance, and a square window bay to the right. A narrow band of windows is set in the half story, highlighted by bands of stone acting as sills and lintels. The bank, established in 1914, and apparently failed during the Great Depression.

The Noah Bryan Store is a historic commercial building at the southwest corner of Glade and Main Streets in Marshall, Arkansas. It is a single-story fieldstone structure, built in a distinctive Ozark regional style in which quarry-faced stone is set at differing depths to create a rusticated and textured surface. It was built in 1926 by Bob Hardin, a local builder, for Noah Bryan, who operated a retail store on the premises until the great depression.

The C.B. Case Motor Co. Building is a historic commercial building at West Main and Howard Streets in downtown Mountain View, Arkansas. Built in 1928 by the locally prominent Brewer brothers, this stone building was the first automobile dealership and service station in Stone County. It is a two-story structure, with an angled open service area at the corner, behind which are lined plate glass windows to the showroom. It is also one of the community's largest commercial buildings.

The Dondy Building is a historic commercial building at 154 South 3rd Street in Batesville, Arkansas. It is a two-story masonry structure, built out of rusticated sandstone in a typical regional style. A portion of the second story is faced in red brick, providing contrast to the lighter sandstone trim elements at the corners and window surrounds. The windows have quoined sides and smooth stone lintels, and there is a band of smooth stone just below the flat roof. The building was designed by Theodore Sanders and built in 1918.

The Farmers and Merchants Bank is a historic commercial building on Main Street, facing the courthouse square, in Mountain View, Arkansas. It is a two-story stone structure, with a flat roof obscured by a parapet. Built out of rusticated stone, it has vernacular Romanesque styling in its rounded window and door openings on the first floor, and its crenellations at the top of the parapet. It was built in 1910, during the city's first major period of stone construction, by Bill Laroe, who also built the Stone County Courthouse.

The C.L. Smith & Son General Store is a historic commercial building on Arkansas Highway 66, opposite the courthouse square, in central Mountain View, Arkansas. It is a single-story stone structure, with vernacular Romanesque styling consisting of round-arch window openings flanking a similar entry opening. The front facade is topped by a parapet, which obscures the flat roof, and is stepped down the east side. The store was built in 1905, and is one of the early stone buildings that typify the city center's architecture.

The El Paso Bank is a historic commercial building on White County Road 3, east of Arkansas Highway 5 in El Paso, Arkansas. It is a vernacular single-story brick structure, with a front-facing gable roof. Its front facade has a fixed-frame window across much of its width, and the main entrance set at an angle on the right corner. A porch extends across the front, with remnants of latticework supported by turned posts. Built in 1912, it is the oldest surviving commercial building in the small community.

The Stegall General Store is a historic commercial building on Arkansas Highway 66 in the center of Mountain View, Arkansas. It is a single-story stone structure, set on the south side of the courthouse square, and has two plate glass windows flanking a central double-door entrance. The store was built in 1926, during the city's second phase of stone construction in its center.

The German-American Bank is a historic commercial building at Franklin and Main Streets in Altus, Arkansas. It is a two-story masonry structure, built out of red brick with a stone foundation and trim. It has an angled store entrance at the corner, sheltered by an overhang with a dentillated cornice and supported by a round column. Windows on the second level are set in segmented-arch openings, and the flat roof is obscured by a raised brick parapet. Built in 1905, it is Altus' finest example of commercial Italianate architecture.

The Thomas Jefferson Hale General Merchandise Store is a historic commercial building in rural south-central White County, Arkansas. It is located south of Searcy, at the southwest corner of the junction of County Roads 62 and 433, known locally as Vinity Corner. It is a single-story wood frame structure, finished with sheet metal siding, instead of brick that was more typically used for commercial construction. Its front faces east, with three fixed windows flanking a double-door entry, and a shed-roof porch extending across its width. It was built about 1925, when the area was more prosperous than it is now, and is its only surviving commercial remnant.

The Riviera Hotel is a historic hotel building at 719 Central Avenue in Hot Springs, Arkansas. It is a five-story brick-faced structure, its main facade divided into two sections flanking a central panel. The outer sections are each topped by a rounded arch with carved foliate panels in the corner sections outside the arch. Bands of windows are separated by horizontal panels at the lower levels, and it has a commercial storefront on the ground floor. The building was designed by Charles L. Thompson and built about 1930. It is a locally significant architectural work reminiscent of the Chicago school.

The Merchants and Planters Bank Building is a historic commercial building at 100 Main Street in downtown Pine Bluff, Arkansas. It is a two-story brick building, with a hip roof and a turret at the northeast corner. The turret has stone arched openings at the base, providing access to the building entrance, and is topped by a bell-shaped roof. The building, designed by Thomas A. Harding of Little Rock and built in 1892, is a distinctive local example of Victorian Romanesque architecture.

The Bank of Booneville Building is a historic commercial building at 1 West Main Street in downtown Booneville, Arkansas. Built in 1902, this brick two-story building was one of the first buildings to be built in what is now the commercial heart of the city. The Bank of Booneville was chartered in 1899, and this was its home until its closure in 1934. The building's modest Renaissance features include a rusticated stone arch entrance on the corner, and brick corbelling and dentil work on the cornice.


























