
Nathaniel Bacon School is a historic school building located in Richmond, Virginia. The structure was built in 1914 based on a design by Charles M. Robinson, supervising architect, and William L. Carneal, architect. The Colonial Revival building is a 2+1⁄2-story brick structure located in Richmond's Oakwood/Chimborazo Historic District. The school was "a focal point of the Chimborazo neighborhood." The school was named for Nathaniel Bacon, the leader of Bacon's Rebellion. It served as an elementary school in the Richmond Public Schools from the time of its opening in 1915. In 1958, it was converted for use as a school for African-American students. In 1971, it was converted into a junior high school and renamed the East End Junior High School Annex. The building ceased operating as a school in the 1980s. It was listed on the National Register of Historic Places in 1992.
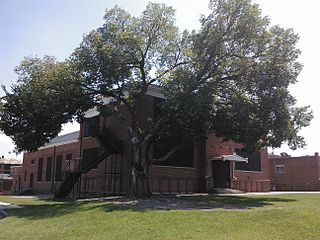
Peabody Building of the Peabody-Williams School is an American historic school building located in Petersburg, Virginia. The structure opened in 1920 as a public high school for African American students in Petersburg's segregated public school system. The building was designed by noted Virginia architect Charles M. Robinson. It is a two-story, red brick building that was originally part of a campus that included a junior high school and an elementary school.

Chelsea is a historic home located near West Point, King William County, Virginia. It was built in 1709, and consists of a two-story, brick main block with a hipped roof and 1+1⁄2-story, gambrel roofed rear ell. In 1764, Thomas Jefferson attended the wedding of an old friend, John Walker, at Chelsea; sources commonly say that he later repeatedly made improper advances to his friend's wife, all of which she rejected. In 1781, shortly before the Battle of Yorktown, Lafayette's army camped at Chelsea, and the Marquis de Lafayette used the house as his headquarters.

Central High School is a historic high school building located near Painter, Accomack County, Virginia. It was built in 1932, with an addition in 1935, and is a two-story, T-shaped, brick building with brick and stone detailing in the Art Deco style. The 1935 addition was funded by the Public Works Administration. The building served as a high school until 1984, when it was converted to a middle school. Also on the property are a contributing one-story wood-frame double classroom building, one-story vocational school building, and a one-story Colonial Revival style dwelling that served as the home economics building.

Stratford Junior High School is a historic junior high school building located in the Cherrydale neighborhood of Arlington, Virginia. It was designed in 1949, and built in 1950. An addition was built in 1995. It is a two- to three-story, concrete post-and-beam building clad primarily in buff brick and sandstone veneer. The building is in a high-style International Style architecture. It features a two-story, three bay projecting portico of exposed concrete on four tapered concrete columns. Other features include a flat parapet roof, decorative minimalism, and the strong horizontal qualities of the building emphasized by the use of finishing materials and banded windows.

Craigsville School, also known as Craigsville Grammar School, is a historic public school building located at Craigsville, Augusta County, Virginia. It was built in 1917, and is a large, two-story symmetrical rectangular brick building with a full double-pile, central-passage plan. It features a one-story, wooden entrance portico and original wooden belfry atop the low-pitched hipped roof in the Colonial Revival style. The school closed in 1968, and was converted to 14 apartments in 1982–1984.

North River High School was a historic public school building located at Moscow, Augusta County, Virginia. Built in 1930, it was a brick building consisting of an auditorium/gymnasium as the core of the building with rectangular gabled blocks on either side containing two rooms with the projecting gable ends. It had a steeply pitched gable roof and entrance portico reflecting the Colonial Revival style. Additions were made to the building in 1942 and 1950. Also on the property was a contributing brick agriculture building.

Millboro School, also known as Millboro Elementary School, Millboro High School, and Bath County High School, is a historic school complex located at Millboro, Bath County, Virginia. It was built in three phases. The original two-story, brick school building dates from 1916–1918. The Colonial Revival style building has a standing-seam metal hipped roof, with two tall central chimneys and a central hipped dormer. In 1933, a separate two-story, hipped roof, brick classroom structure with a gymnasium/auditorium wing was constructed to the east of the original building. The two structures were connected in 1962, with the addition of a one-story building. Also on the property is a contributing Home Economics Cottage (1933) and Agricultural Instruction Building (1936). The school closed in 1989.

John D. Bassett High School, also known as Bassett Middle School, is a historic school building located at Bassett, Henry County, Virginia. It was built in 1947–1948, and is a two-story Georgian Revival style brick school building. A rear addition was built in 1961. It has three bay portico entrances at each end with cupolas above. They provide public access to the two community spaces on the interior – the auditorium at one end and the gymnasium at the other. The building features a hip roof with slate shingles, gabled dormers and octagonal cupolas; and Flemish-bond variant brickwork with corner quoins and a water table. It was replaced by the Bassett High School in 1979, and continued to operate as a middle school. The school closed in 2004.

Chase City High School, now known as Maple Manor Apartments, is a historic high school complex located at Chase City, Mecklenburg County, Virginia. The school building was built in 1908 and expanded in 1917. It consists of two two-story, brick Colonial Revival style buildings connected by a one-story connector building built in 1960. Also on the property is a contributing two-story, rectangular, brick building constructed in 1917 for vocational agriculture classes. A one-story, concrete block addition to the building was constructed about 1939. The school closed in 1980, and in 1991 the complex was sensitively rehabilitated for use as apartments for the elderly.

North Danville Historic District is a national historic district located in Danville, Virginia. The district includes 426 contributing buildings in a primarily residential area of Danville. The district includes three blocks of primarily two-story, brick commercial buildings. Buildings within the district were constructed from around 1880 until roughly 1955 and reflect a wide variety of architectural styles, including vernacular Victorian, Italianate, Queen Anne, Colonial Revival, Tudor Revival, and bungalow designs. Many of these buildings were built by Dan River Cotton Mills founder T.B. Fitzgerald. Notable buildings include the Calvary United Methodist Church (1886), Shelton Memorial Presbyterian Church (1889), Bellevue Public School (1898), Washington Street Methodist Episcopal Church (1910), Keen Street Baptist Church (1927), and Woodrow Wilson High School (1926).

Worsham High School, also known as Worsham Elementary and High School and Worsham School, is a historic high school complex located near Farmville, Prince Edward County, Virginia. It was built in 1927, and is a one- to two-story, banked brick building with a recessed, arched entrance showing influences from the Colonial Revival style. The school contains 12 classrooms on two floors arranged in a "U" around a central auditorium/classroom. Also on the property are the contributing agriculture building and cannery, both rectangular cinder block buildings built about 1927. In 1963–1964, the Worsham School was one of four County schools leased by the Prince Edward Free School system, a privately organized but federally supported organization providing free schooling for the African-American students of Prince Edward County.

Marion Male Academy, also known as Marion Male High School, is a historic school building located at Marion, Smyth County, Virginia. It was built in 1876, and is a two-story, five-bay, hipped roof, Italianate style brick building. The school closed in 1893, with the construction of the Marion Public High School. In 1901, it was renovated for residential use.
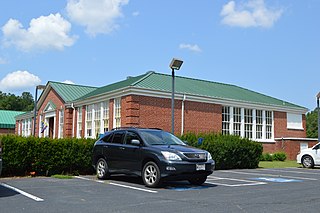
Armstead T. Johnson High School is a historic high school complex for African-American students located near Montross, Westmoreland County, Virginia. The main building was built in 1937, and is a one-story, U-shaped Colonial Revival style brick building. Contributing structures on the property include the one-story, frame Industrial Arts Building and the one-story, frame Home Economics Cottage. At a time when the state had a policy of legal racial segregation in public schools, this was among the first purpose-built high schools for African Americans on the Northern Neck of Virginia.
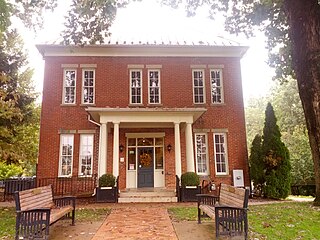
Fairfax Public School, also known as the Old Fairfax Elementary School Annex, is a historic school building located at Fairfax, Virginia. It consists of two sections built in 1873 and 1912, and is a two-story, brick building. The original section lies at the rear of the building, which was later fronted by the two-story, rectangular, hipped roof section. The front facade features a one-story, Classical Revival style portico supported by three fluted Doric order columns at each corner. The building now houses the Fairfax Museum and Visitors Center.
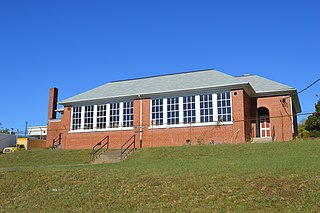
Dry Bridge Elementary School, also known as East Martinsville Grammar School, is a historic Rosenwald school located at Martinsville, Virginia. It was built between 1928 and 1930, and is a one-story, rectangular brick building with a concrete foundation, brick walls and deck-on-hip roof. The building housed four classrooms. Annexation brought Dry Bridge School into the Martinsville School District in 1948, and a freestanding school addition was built beside Dry Bridge School in 1958. The two buildings were called the East Martinsville Grammar School. The school closed at the end of the 1967–1968 school year as the result of school desegregation in Martinsville. In 1969, MARC Workshop, Inc. began occupying the building.
John T. West School, also known as Tanner's Creek School No. 4 and Barborsville School, was a historic school for African-American students located at Norfolk, Virginia. It was built in 1906, and was a two-story, Colonial Revival style brick building with a hipped roof. In 1913, it was doubled in size with an addition to the south and connected via a two-story ell. A one-story brick cafeteria was added in 1950 and a music room about 1960. In 1911, the building hosted the first public African-American high school classes in the city of Norfolk. It continued holding elementary school classes until its closure in 1980. It was demolished in August 2006.

East Suffolk Complex is a historic school complex for African-American students located at Suffolk, Virginia. The complex consists of the East Suffolk Elementary School (1926–1927), East Suffolk High School (1938–1939), and the Gymnasium building (1951).
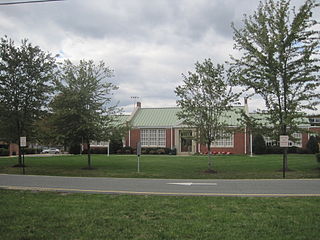
Stafford Training School, also known as H.H. Poole Junior High School, H.H. Poole High School: Stafford Vocational Annex, Rowser Educational Center, and the Rowser Building, is a historic school building for African American students located at Stafford, Stafford County, Virginia. The original section was built in 1939, and enlarged in 1943, 1954, 1958, and 1960. After the 1954 addition, the facility consisted of: eight standard classrooms, a principal's office, a clinic and teacher's lounge, library, homemaking department, cafeteria kitchen, combination auditorium-gymnasium, and modern rest rooms. Total enrollment for the 1955-1956 session was 228 and the value of the school plant was $200,000.
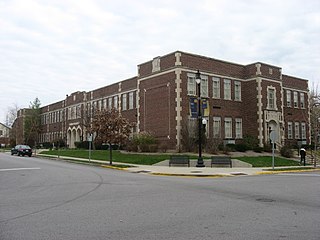
Morton School is a historic school building located at West Lafayette, Tippecanoe County, Indiana. It was built in 1930, and is a two-story, E-shaped, Tudor Revival style brick and limestone building. It has a flat roof and features a triple-arched main entrance and stepped parapet. It housed a school into the mid-1980s, after which it has been used as a community centre.






















