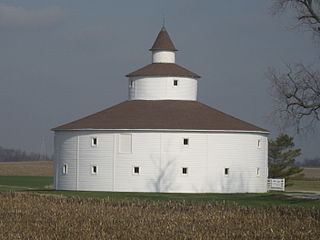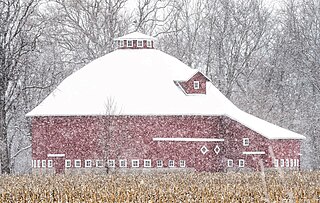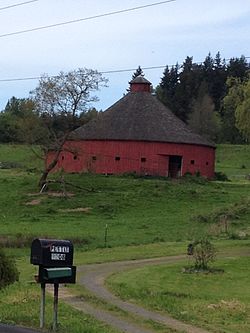
A barn is an agricultural building usually on farms and used for various purposes. In North America, a barn refers to structures that house livestock, including cattle and horses, as well as equipment and fodder, and often grain. As a result, the term barn is often qualified e.g. tobacco barn, dairy barn, cow house, sheep barn, potato barn. In the British Isles, the term barn is restricted mainly to storage structures for unthreshed cereals and fodder, the terms byre or shippon being applied to cow shelters, whereas horses are kept in buildings known as stables. In mainland Europe, however, barns were often part of integrated structures known as byre-dwellings. In addition, barns may be used for equipment storage, as a covered workplace, and for activities such as threshing.

The Weald and Downland Living Museum is an open-air museum in Singleton, West Sussex. The museum is a registered charity. The museum covers 40 acres (16 ha), with over 50 historic buildings dating from 950AD to the 19th century, along with gardens, farm animals, walks and a mill pond.

The Lewis Round Barn is located in Mendon, Illinois, in northwestern Adams County. It is one of 14 round barns recognized by the Illinois Historic Preservation Agency. The barn was listed on the National Register of Historic Places on January 29, 2003.

A round barn is a historic barn design that could be octagonal, polygonal, or circular in plan. Though round barns were not as popular as some other barn designs, their unique shape makes them noticeable. The years from 1880 to 1920 represent the height of round barn construction. Round barn construction in the United States can be divided into two overlapping eras. The first, the octagonal era, spanned from 1850 to 1900. The second, the true circular era, spanned from 1889 to 1936. The overlap meant that round barns of both types, polygonal and circular, were built during the latter part of the nineteenth century. Numerous round barns in the United States are listed on the National Register of Historic Places.

The Thomas Ranck Round Barn is a round barn in Waterloo Township near the Fayette-Wayne County, Indiana county line. It is one of many round barns built in Indiana during the late 19th and early 20th centuries. Of the round barns built in eastern Indiana during this period the Ranck Round Barn stands out as one of the most elaborately designed structures. The Thomas Ranck Round Barn was listed on the U.S. National Register of Historic Places in January 1983.

The Low German house or Fachhallenhaus is a type of timber-framed farmhouse found in northern Germany and the easternmost Netherlands, which combines living quarters, byre and barn under one roof. It is built as a large hall with bays on the sides for livestock and storage and with the living accommodation at one end.

Pole framing or post-frame construction is a simplified building technique that is an alternative to the labor-intensive traditional timber framing technique. It uses large poles or posts buried in the ground or on a foundation to provide the vertical structural support, along with girts to provide horizontal support. The method was developed and matured during the 1930s as agricultural practices changed, including the shift toward engine-powered farm equipment and the demand for cheaper, larger barns and storage areas.

The Dennis Otte Round Barn is a round barn in the U.S. state of Illinois near the unincorporated Stephenson County community of Eleroy. The barn was built in 1930 by Herman Altenbern and has a diameter of 54 feet. The barn is representative of the last round barn design variations that evolved. The Otte Round Barn was added to the U.S. National Register of Historic Places in 1984.
The Round Barn Theatre is a non-Equity regional theatre located in Nappanee, Indiana. It is part of The Barns at Nappanee, a historic farm and heritage resort. The Barns at Nappanee, Home of Amish Acres is owned by Marlin and Christy Stutzman The Stutzman's are the producers of The Round Barn Theatre. The building is a round barn built in 1911 that was dismantled and relocated at the farm in 1998. It was moved twelve miles (19 km) from its original location. To meet state building codes a thirty-two ton six-inch (152 mm) tubular steel frame was erected and the original studs, compression rings, rafters, and cupola were reassembled attached to the frame. The barn is sixty feet in diameter and stands sixty feet tall to the top of the cupola. Insulation is sandwiched between new barn siding inside and outside the frame. A post and beam straw shed that was added to the structure shortly after its construction was also moved intact to become the proscenium stage for the theatre. Robert Holdeman, AIA, of Traverse City, Michigan designed the plans that converted the barn into a state of the art performing arts center. Ninety-six dimmer circuits provide theatre lighting and a sound system using Audiotechnica cordless microphones provide the required tools for the lighting and sound designers. The stage is outfitted with a counterweight fly system. The orchestra is housed in a loft open to the audience. The theatre has a seating capacity of 375.

The Terwilliger–Smith Farm is located on Cherrytown Road near the hamlet of Kerhonkson in the Town of Rochester in Ulster County, New York, United States. It was established in the mid-19th century.

The Gempeler Round Barn near Orfordville, Wisconsin, United States, is a round barn built about 1912, unusual in that its central support is the trunk of an oak tree, three feet across at the top. The barn was listed on the National Register of Historic Places (NRHP) in 1979.

The Strauther Pleak Round Barn, also known as the "Pleak-Morgan Barn", is a round barn near Greensburg, Indiana, United States in Washington Township. Built in 1914, it was listed on the National Register of Historic Places in 1993. The barn is part of farmstead with a circa 1940 Indiana limestone ranch house, smoke house, spring house and garage. The main drive is looped enclosing a pen with a chicken coop and smaller barn.

The Bert Leedy Round Barn, also known as Paxton Round Barn and as Fulton County Historical Society Round Barn, is a round barn located in Richland Township near Rochester, Indiana, United States. Built in 1924, it was listed on the National Register of Historic Places in 1993. The listing was consistent with terms of a National Park Service "Multiple Property Documentation" study on "Round and Polygonal Barns of Indiana" that was prepared in 1991. The Round Barn was moved to its current site, an open-air museum, in 1989 after it was struck by a tornado.

The John Haimbaugh Round Barn in Newcastle Township near Rochester, Indiana, United States, is a round barn that was built in 1914. It was listed on the National Register of Historic Places in 1993.

The Nelson Farm is a historic farmstead in rural Merrick County, in the east central part of the state of Nebraska in the Midwestern United States. Originally settled by Swedish immigrants in 1879, it was expanded and improved over the subsequent eighty years and more, remaining in the founder's family into the fourth and fifth generations.
The John and Katharine Tunkun Podjun Farm is a farm located at 9582 East 1 Mile Road in Ellsworth, Michigan. It was listed on the National Register of Historic Places in 2002.

The Campbell–DeYoung Farm is a farmstead located at 9510 East Cherry Bend Road in Elmwood Charter Township, Michigan. It is currently operated as a recreational area by the Leelanau Conservancy, and known as the DeYoung Natural Area. It was listed on the National Register of Historic Places in 2011.

The Marion Ridgeway Polygonal Barn located in LaPorte County on the southern edge of LaPorte, Indiana, is a multi-sided barn. Built in 1878 by Marion Ridgeway and called the Door Prairie Barn. The barn sits east of highway 35 surrounded by woods and cultivated fields. The nine-sided barn is south of a rectangular barn. The barn has nine sides and is two stories tall. The roof is capped with a sectional cone roof with a nine-sided cupola in the Gothic Revival/Italianate style. Within the louvered panels trim pieces resemble a lancet arch. The post and beam frame sits on wooden sill propped on stone.

A Gothic-arched roof barn or Gothic-arch barn or Gothic barn or rainbow arch is a barn whose profile is in the ogival shape of a Gothic arch. These became economically feasible when arch members could be formed by a lamination process. The distinctive roofline features a center peak as in a gable roof, but with symmetrical curved rafters instead of straight ones. The roof could extend to the ground making the roof and walls a complete arch, or be built as an arched roof on top of traditionally framed walls.

The William Warren Two Rivers House Site and Peter McDougall Farmstead is a historic farmstead near Royalton, Minnesota. The site was built in 1847, and was where William Whipple Warren wrote his recounting of the history of the Ojibwe people, titled History of the Ojibways based upon Traditions and Oral Statements.




















