
Massey Hill Classical High School (MHCHS) is a high school in Fayetteville, Cumberland County, North Carolina. The main building of the Massey Hill Classical High School was built in 1925. It is a two-story brick building on a raised basement in the Classical Revival-style. What is now known as the Science Building was added in 1942 and eventually expanded to twelve classrooms. The gymnasium was built in 1947. The gymnasium has served as a community recreation center and is still used by the Recreation Department for evening basketball.

Hyde School is a historic Romanesque Revival school at 130 High Street in Lee, Massachusetts. The school was built in 1894 from locally quarried marble. It is named for Alexander Hyde, who established the town's first school in his house on West Park Street, and was built on the site of the town's first public school.

The Mesquite High School Gymnasium, at 144 E. North 1st St. in Mesquite, Nevada, was built in 1939. It was listed on the National Register of Historic Places in 1992.

The Greenwich Avenue Historic District is a historic district representing the commercial and civic historical development of the downtown area of the town of Greenwich, Connecticut. The district was listed on the National Register of Historic Places on August 31, 1989. Included in the district is the Greenwich Municipal Center Historic District, which was listed on the National Register the year before for the classical revival style municipal buildings in the core of Downtown. Most of the commercial buildings in the district fall into three broad styles, reflecting the period in which they were built: Italianate, Georgian Revival, and Commercial style. The district is linear and runs north–south along the entire length of Greenwich Avenue, the main thoroughfare of Downtown Greenwich, between U.S. Route 1 and the New Haven Line railroad tracks.

The Greenfield Union School is a school located at 420 West 7 Mile Road in Detroit, Michigan. A part of Detroit Public Schools (DPS), the school building was listed on the National Register of Historic Places in 2011.
The Edward M. Gregg Farm is a historic farm located near Jerome, Idaho. The property includes a farmhouse, bunk house, well house, barn, and chicken house. The buildings were built with lava rock, a popular building material in south central Idaho in the late nineteenth and early twentieth centuries. The one-story house was built in 1914 for Edward M. Gregg, and the remaining buildings were added over the next two decades. The early 1930s well house was designed by local stonemason H.T. Pugh.

The old Belvidere High School is a complex of four connected buildings that reflect three different architectural styles: Classical Revival, Prairie School, and Art Deco. It is composed of the 1893 Garfield School, a 1900 powerhouse, the 1916 Belvidere High School, and the 1939 Belvidere High School Auditorium & Gymnasium.

Dallas High School was a public secondary school in Dallas, Texas. It is the alma mater of several notable Americans, including former U.S. Attorney General and Supreme Court Justice Tom C. Clark. Built in 1907, the 3.5-story classical revival structure is located in the downtown City Center District next to the Pearl/Arts District DART light rail station.
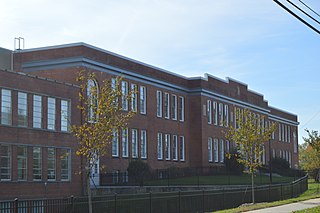
Hillside Park High School, also known as Hillside High School, James A. Whitted Elementary School, and James A. Whitted Junior High School, is a historic school building for African-American students located at Durham, Durham County, North Carolina. The original Classical Revival portion dates to 1922 and is a T-shaped, two-story building on a full basement. A three-story red-brick, T-shaped Modern Movement style addition was built in 1954–1955, with a one-story-on-basement gymnasium rear wing. Also on the property is a contributing greenhouse built about 1960. The school served the African-American student population of Durham until 1970, when the schools were integrated.

Henrietta-Caroleen High School, also known as Tri-High, Tri-Community Elementary, and Chase Middle School, is a historic high school building located near Mooresboro, Rutherford County, North Carolina. It was designed by architect Leslie Boney (1880-1964) and built in 1925. It is a two-story on basement, "T"-plan, Classical Revival style red brick building. The front facade features a monumental, two-story, portico with a denticulated pediment supported by fluted Corinthian order columns. A brick gymnasium addition was built in 1935 and a hip-roofed, concrete block, addition to it was added in 1952. Also on the property are the contributing cafeteria building, and a World War II Commemorative Marker. The building houses Thomas Jefferson Classical Academy, a public charter school.

Washington Magnet Elementary School is a historic school and building located at Raleigh, Wake County, North Carolina. It was built in 1923-1924 to serve African-American students in Raleigh and is now a magnet elementary school.
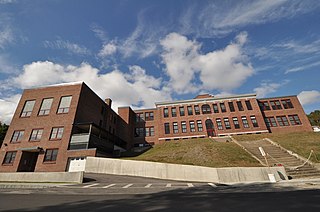
The George E. Burgess School is a historic former school building in Berlin, New Hampshire. Built in 1905 as a public elementary school, it is a well-preserved example of an early 20th-century public school building. It became Notre Dame High School in 1942, operated by the local Roman Catholic diocese, and was the city's first Catholic high school. Closed in 1972, it has since been converted into senior living. The building was listed on the National Register of Historic Places in 2015.

Jefferson Elementary School is a historic elementary school building located in South Washington, Washington Township, Daviess County, Indiana. It was built in 1924, and is a one-story, I-shaped, red brick building on a high raised basement with Colonial Revival and Bungalow / American Craftsman style design elements. The building has limestone detailing and a hipped roof topped by a cupola. It has a two-story gymnasium wing. The school closed in 1976.
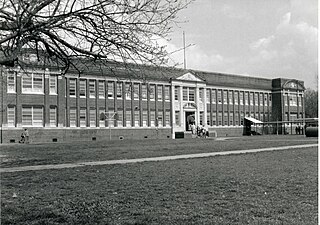
The Bossier High School on Colquitt Street in Bossier City in Bossier Parish, Louisiana was built in 1923 and 1928 and was listed on the National Register of Historic Places in 1998. It later became known as Bossier City Elementary School.
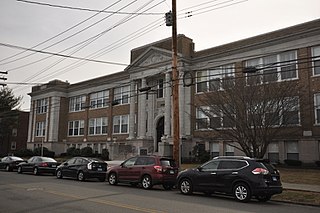
The Old West Haven High School is a historic former school building at 278 Main Street in West Haven, Connecticut. Built in 1926 during a period of rapid population growth, it served the city as a high school and then junior high school until 1983. It was designed by New Haven architect Roy Foote, and is a prominent local example of Classical Revival architecture. It was listed on the National Register of Historic Places. It now houses residences.
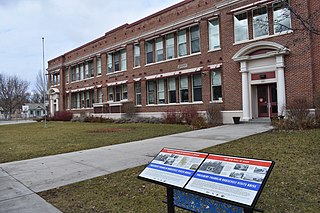
Roosevelt School in Boise, Idaho, is a 2-story, brick and concrete elementary school designed by Wayland & Fennell and constructed by O.W. Allen in 1919. The building features Classical Revival design elements and a flat roof with a parapet above a horizontal course of decorative concrete.
The L.D.S. Ward Building in Lava Hot Springs, Idaho was built in 1933. It was listed on the National Register of Historic Places in 1999.
The Hollister School, at 2463 Contact Ave. in Hollister, Idaho, was built in 1912. It was listed on the National Register of Historic Places in 1991.

Public School No. 63, also known as Campus North School, is a historic school building located in the Kensington-Bailey neighborhood of Buffalo, Erie County, New York. The original section was built in 1917, and is two stories above a ground floor, giving the appearance of a three-story red brick building with Classical Revival detailing. The original H-shaped plan consisted of classrooms located in the wings, with gymnasium, swimming pool and auditorium located centrally. Northeast and northwest corner additions were built in 1925. The building is an example of a typical standardized public school plan developed by city architect Howard L. Beck. The school has been redeveloped as an apartment building known as The Lofts at University Heights.
James H. Nave was an American architect based in Lewiston, Idaho. He designed a number of works which are listed on the National Register of Historic Places (NRHP) for their architecture.

















