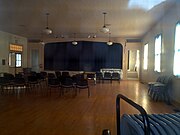
Laveen is a community in Maricopa County, Arizona, United States, situated eight miles (13 km) southwest of Downtown Phoenix, between South Mountain and the confluence of the Gila and Salt rivers. Parts of Laveen constitute an unincorporated community in Maricopa County, while the remainder falls within the city limits of Phoenix, constituting the city's "Laveen Village" an urban village within the city of Phoenix. Laveen Village is split between District 7 and District 8, both notable as minority-majority districts for the city. Although Laveen has been home to "pastoral alfalfa, cotton, and dairy farms" since the 1880s, housing and commercial developments have been increasingly urbanizing the area.
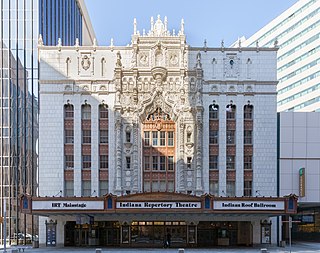
The Indiana Theatre is a multiple use performing arts venue located at 140 W. Washington Street in Indianapolis, Indiana. It was built as a movie palace and ballroom in 1927 and today is the home of the Indiana Repertory Theatre. It was added to the U.S. National Register of Historic Places in 1979. It is located in the Washington Street-Monument Circle Historic District.

Easley High School Auditorium is a historic building built in 1909 in Easley, South Carolina and now on the National Register of Historic Places. It is historically significant for its long association with education and civic life in Easley in the first half of the 20th century. The building served as Easley's first and only high school from 1909 to 1940 and was central to the early experience and training of almost every local resident of that period.

Shreveport Municipal Memorial Auditorium is a historic performance and meeting venue at 705 Elvis Presley Boulevard in Shreveport, Louisiana. It is an Art Deco building constructed between 1926 and 1929 during the administration of Mayor Lee Emmett Thomas as a memorial to the servicemen of World War I. In 1991, the auditorium was listed on the National Register of Historic Places and on October 6, 2008, it was designated a National Historic Landmark.

This is a list of the National Register of Historic Places listings in Kandiyohi County, Minnesota. It is intended to be a complete list of the properties and districts on the National Register of Historic Places in Kandiyohi County, Minnesota, United States. The locations of National Register properties and districts for which the latitude and longitude coordinates are included below, may be seen in an online map.

The Home Economics Building is located on the campus of Torrance High School in Torrance, Los Angeles County, California.
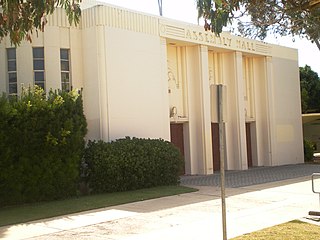
The Auditorium, also known as the Assembly Hall, is a PWA Moderne style building located on the campus of Torrance High School in Torrance, Los Angeles County, California.

Public School 11, also known as Highbridge School, is a historic school located in The Bronx, New York City. It is a part of the New York City Department of Education (NYCDOE).
Currently there are 124 properties listed on the National Register of Historic Places in Central Chicago, out of more than 350 listings in the City of Chicago. Central Chicago includes 3 of the 77 well-defined community areas of Chicago: the historic business and cultural center of Chicago known as the Loop, as well as the Near North Side and the Near South Side. The combined area is bounded by Lake Michigan on the east, the Chicago River on the west, North Avenue on the north, and 26th Street on the south. This area runs 5.25 miles (8.45 km) from north to south and about 1.5 miles (2.4 km) from east to west.
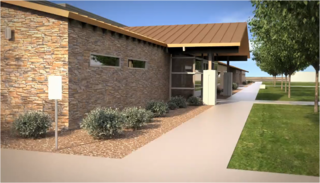
The Laveen Elementary School District is the K–8 school district for Laveen, an area of southwest Phoenix, Arizona, USA. It operates eight schools, serving about 7,200 students in 2018. Laveen ESD is one of 13 elementary school districts in the Phoenix area that feed into the Phoenix Union High School District. The superintendent of Laveen ESD was Dr. Bill Johnson who retired in 2020 and was succeeded by the former director of human resources for the Laveen School District Dr. Jeffrey Sprout.

Emlen Elementary School, formerly Eleanor Cope Emlen School of Practice, is an historic elementary school located in the Mount Airy neighborhood of Philadelphia, Pennsylvania. It is part of the School District of Philadelphia.
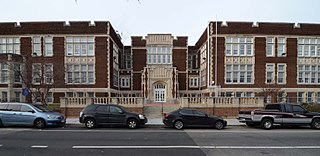
Bruce-Monroe Elementary School at Park View is a bilingual elementary school in Washington, D.C. Named after Blanche Bruce and James Monroe, it has been located in the historic Park View School in the city's Park View neighborhood since 2008. It is part of the District of Columbia Public Schools.
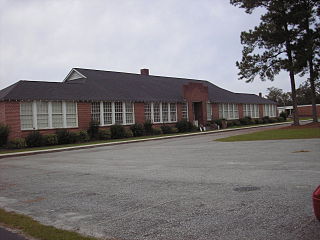
Sumner High School and Sumner Auditorium, now the Sumner Town Hall is a historic high school building and auditorium in Sumner, Georgia, Worth County, Georgia. It was added to the National Register of Historic Places on September 27, 1996. The buildings are located at 716 Walnut Street. The auditorium is used as Sumner's Town Hall. The old school building is used by Worth County.

Stevens Memorial Hall is the historic town hall of Chester, New Hampshire. The building, a large wood-frame structure completed in 1910, is located in the center of Chester at the junction of New Hampshire Routes 121 and 102. The building was listed on the National Register of Historic Places in 2004. It served as the center of the town's civic business until 2000, when town offices were relocated to a former school.

Dallas High School was a public secondary school in Dallas, Texas. It is the alma mater of several notable Americans, including former U.S. Attorney General and Supreme Court Justice Tom C. Clark. Built in 1907, the 3.5-story classical revival structure is located in the downtown City Center District next to the Pearl/Arts District DART light rail station.
The Coalgate School Gymnasium-Auditorium is a historic school building in Coalgate, Oklahoma. It is located at the intersection of Fox and Frey streets in Coalgate, Oklahoma and is one of several properties in Southeastern Oklahoma constructed by the Works Progress Administration during the Great Depression. It is listed on the National Register of Historic Places.

The West Rutland Town Hall is located at Main and Marble Streets in the village center of West Rutland, Vermont. Built in 1908-09, it is a fine and restrained example of Colonial Revival architecture, and originally housed town offices, the public library, and a community meeting space. It was listed on the National Register of Historic Places in 1983.

John Greenleaf Whittier School, No. 33 is a historic school building located at Indianapolis, Indiana. The original section was built in 1890, and is a two-story, rectangular, Romanesque Revival style brick building with limestone trim. It has a limestone foundation and a decked hip roof with Queen Anne style dormers. A rear addition was constructed in 1902, and a gymnasium and auditorium addition in 1927.

The Poteau School Gymnasium-Auditorium, located at Walter and Parker Sts. in Poteau in Le Flore County, Oklahoma, was built in 1937. It was listed on the National Register of Historic Places in 1988.






