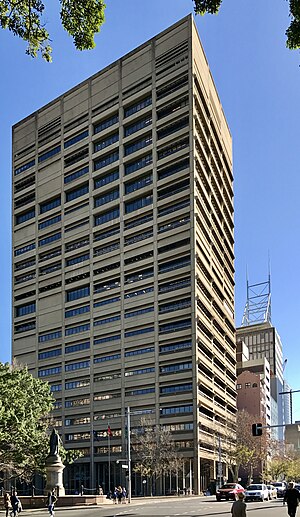
Macquarie University is a public research university in Sydney, New South Wales, Australia. Founded in 1964 by the New South Wales Government, it was the third university to be established in the Sydney metropolitan area.

Major General Lachlan Macquarie, CB was a British Army officer and colonial administrator from Scotland. Macquarie served as the fifth Governor of New South Wales from 1810 to 1821, and had a leading role in the social, economic, and architectural development of the colony. He is considered by historians to have had a crucial influence on the transition of New South Wales from a penal colony to a free settlement and therefore to have played a major role in the shaping of Australian society in the early nineteenth century.

John Joseph Cahill, also known as Joe Cahill or J. J. Cahill, was a long-serving New South Wales politician, railway worker, trade unionist and Labor Party Premier of New South Wales from 1952 to his death in 1959. Born the son of Irish migrants in Redfern, Cahill worked for the New South Wales Government Railways from the age of 16 before joining the Australian Labor Party. Being a prominent unionist organiser, including being dismissed for his role in the 1917 general strike, Cahill was elected to the Parliament of New South Wales for St George in 1925.

The City of Gosford was a local government area that was located in the Central Coast region in the state of New South Wales, Australia. The incorporation of Gosford dates back to 1886 when the Town of Gosford was proclaimed as the Borough of Gosford, becoming the Municipality of Gosford from 1906. In 1908, the Gosford Municipality merged into Erina Shire which covered the remaining Central Coast area outside of Gosford, but regained its independence in 1936. From 1 January 1947, local government in the Central Coast region was reorganised, creating Gosford Shire and Wyong Shire, and the final boundaries of Gosford City Council date from this period. From 1 January 1980, Gosford Shire was granted city status, becoming the City of Gosford. On 12 May 2016 the Minister for Local Government amalgamated the City of Gosford and Wyong Shire Councils to form the new Central Coast Council.

The Bank of New South Wales (BNSW), also known as The Wales, was the first bank in Australia. It was established in 1817 in Sydney. During the 19th century, the bank opened branches throughout Australia and New Zealand, expanding into Oceania in the 20th century. Throughout it history it merged with and purchased many other financial institutions. In 1981 it merged with the Commercial Bank of Australia and was renamed Westpac on 4 May 1982.

Macquarie Street is a street in the central business district of Sydney in New South Wales, Australia. Macquarie Street extends from Hyde Park at its southern end to the Sydney Opera House at its northern end. Apart from connecting these two major landmarks, the key government institutions of the state of New South Wales are all located on this street.

The State Library of New South Wales, part of which is known as the Mitchell Library, is a large heritage-listed special collections, reference and research library open to the public and is one of the oldest libraries in Australia. Established in 1869 its collections date back to the Australian Subscription Library established in the colony of New South Wales in 1826. The library is located on the corner of Macquarie Street and Shakespeare Place, in the Sydney central business district adjacent to the Domain and the Royal Botanic Gardens, in the City of Sydney. The library is a member of the National and State Libraries Australia (NSLA) consortium.
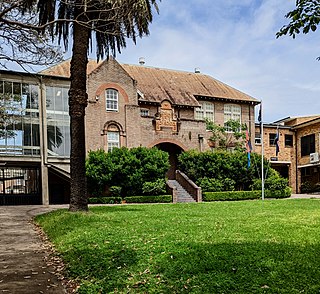
North Sydney Boys High School is a government-funded, single-sex, academically selective secondary day school for boys, located at Crows Nest, on the Lower North Shore of Sydney, New South Wales, Australia. In 2023, North Sydney Boys High School sat as the first ranking high school in the state of NSW, based on the percentage of exams sat that achieved a Distinguished Achievers (DA), overtaking the first ranked James Ruse Agricultural High School, sending JRAHS to the second rank for the first time since 1996, and establishing itself as a contender to the previously established reign of James Ruse Agricultural High School.

The Sydney central business district (CBD) is the historical and main commercial centre of Sydney. The CBD is Sydney's city centre, or Sydney City, and the two terms are used interchangeably. Colloquially, the CBD or city centre is often referred to simply as "Town" or "the City".
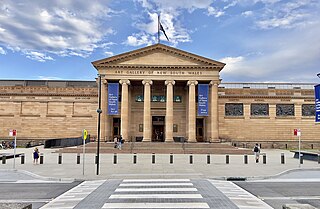
The Art Gallery of New South Wales (AGNSW), founded as the New South Wales Academy of Art in 1872 and known as the National Art Gallery of New South Wales between 1883 and 1958, is located in The Domain, Sydney, Australia. It is the most important public gallery in Sydney and one of the largest in Australia.

Sir James Martin, QC was three times Premier of New South Wales, and Chief Justice of New South Wales from 1873 to 1886.
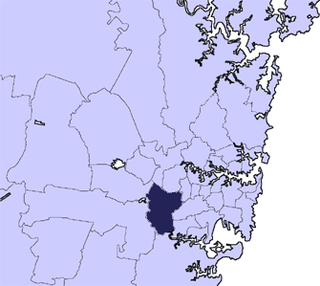
The City of Bankstown was a local government area in the south-west region of Sydney, Australia, centred on the suburb of Bankstown, from 1895 to 2016. The last mayor of the City of Bankstown Council was Clr Khal Asfour, a member of the Labor Party.

The City of Ryde is a local government area in the Northern Sydney region, in New South Wales, Australia. It was first established as the Municipal District of Ryde in 1870, became a municipality in 1906 and was proclaimed as the City of Ryde in 1992.

Parliament House,Sydney is a group of heritage-listed buildings which houses the Parliament of the state of New South Wales. The main building is located on the east side of Macquarie Street in Sydney, the capital of New South Wales. The façade consists of a two-storey Georgian building, the oldest public building in the City of Sydney, flanked by two neo-gothic additions containing the parliamentary chambers. These buildings are linked to a 1970s twelve-storey office block at the rear, facing onto the Domain. It is also variously known as the Parliament of New South Wales, Parliamentary Precinct and the Rum Hospital.

South Sydney High School is a public school in Maroubra, Sydney, Australia. Established in 1953 as a boys high school, it is today a co-educational high school operated by the New South Wales Department of Education for students from Year 7 to Year 12. It primarily serves those coming from South Eastern Sydney and the Eastern Suburbs regions.
George Allen Mansfield was a prominent Australian architect of the nineteenth century who designed many iconic buildings in Sydney, New South Wales, Australia.
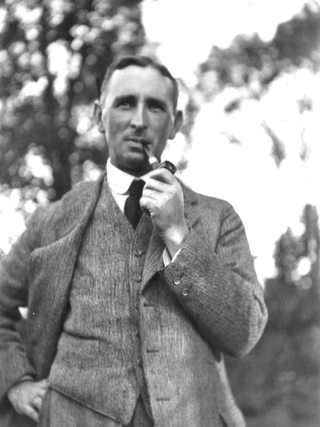
Thomas Pollard Sampson was an Australian architect active in New South Wales during the first forty years of the 20th century. His work encompassed the styles of the Federation Arts and Crafts and Bungalow through to the Inter-War Styles. In 1912 he designed an octagonal roofed stadium at Rushcutters Bay that seated up to 12,000 spectators. At the time, the Sydney Stadium was said to be "the largest roofed-in structure in the world." In the 1920s and 1930s, as a golfer and member of Concord Golf Club and Pennant Hills Golf Club, he designed the clubhouses at both courses. The buildings of both these well known Sydney clubs are still in use in 2023.
The State Office Block was a landmark modernist skyscraper complex on a block bounded by Phillip, Bent and Macquarie streets in the Sydney central business district. Completed in 1965 and designed in the modernist International style by Ken Woolley from the NSW Government Architect's Office, the 128-metre-high building took the title of the tallest building in Australia from the nearby AMP Building until 1967, the 170 metre Australia Square tower was completed. Designed to hold offices of the NSW Government, including the cabinet and the Premier's office, the State Office Block was demolished in 1997 to make way Aurora Place.

The Hotel Metropole was a hotel located on a block bounded by Bent, Phillip, and Young Streets in the central business district of Sydney. From its opening in January 1890, it was considered as one of Sydney's premier hotels, and catered towards rural visitors to the city. Originally designed by architects Sheerin & Hennessy and Twentyman & Askew, the hotel was remodelled and extended in 1929 by Henry Budden. With the land value outstripping the profits gained by the hotel by the late 20th century, the hotel was closed in May 1970 and demolished later the same year to make way for a modernist office development, CAGA House.
