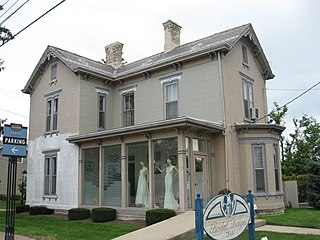
The Blair House is a historic house in the city of Montgomery, Ohio, United States. One of the best examples of Victorian-period Italianate architecture in the city, it was built for butcher James Blair and his wife Anne in 1875. A brick structure with a slate roof, it is a two-story structure built in the plan of the letter "L." Among its distinctive architectural elements are the ornamented single-story bay, the brackets that support the eaves of the roof, and the corbelled chimneys.

The Parker House is a historic house in Reading, Massachusetts. It is a two-story wood-frame cottage, two bays wide, with a front-facing gable roof, clapboard siding, and a side entrance accessed from its wraparound porch. It is a well-preserved example Queen Anne/Stick style, with high style features that are unusual for a relatively modest house size. Its front gable end is embellished with Stick style woodwork resembling half-timbering, and the porch is supported by basket-handle brackets.
A Mississippi Landmark is a building officially nominated by the Mississippi Department of Archives and History and approved by each county's chancery clerk. The Mississippi Landmark designation is the highest form of recognition bestowed on properties by the state of Mississippi, and designated properties are protected from changes that may alter the property's historic character. Currently there are 890 designated landmarks in the state. Mississippi Landmarks are spread out between eighty-one of Mississippi's eighty-two counties; only Issaquena County has no such landmarks.

The North Broadway Historic District in Tupelo, Mississippi, is a 4-acre (1.6 ha) historic district that was listed on the National Register of Historic Places in 1985.

The Twaddle Mansion was built for rancher Ebenezer "Eben" Twaddle in Reno, Nevada. The two-story frame house was built in 1905 by contractor Benjamin Leon in the Colonial Revival style, an unusual choice for Nevada, and executed with particular opulence.

The Littleton Town Building, also known as the Littleton Opera House, is a historic municipal building at 1 Union Street in Littleton, New Hampshire. Built on a steep embankment overlooking the Ammonoosuc River in 1894–5, it is a good example of a Late Victorian municipal building, which continues to serve that purpose today. The building was listed on the National Register of Historic Places in 1973.
The Cook-Sellers House in Desoto, Mississippi is a historic house built c. 1855.
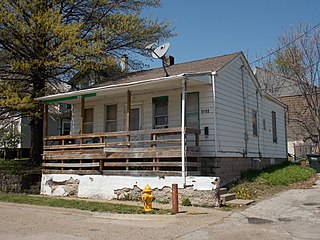
The Cottage at 1514 and 1516 West Second Street is a historic building located in a residential-light industrial area of the West End of Davenport, Iowa, United States. Philippe Oszuscik in his 1979 study of Davenport architecture identified this small cottage as one of the earliest house types in the city. It features a full size front porch that was taken from the Galerie of Mississippi Valley French tradition and a symmetrical, 5-bay main facade that reflects the Georgian and Greek Revival styles. The present porch, however, is not original to the house. The side gable, single-story frame house is built on a stone foundation and has an extension off of the back. The cottage was listed on the National Register of Historic Places in 1983.
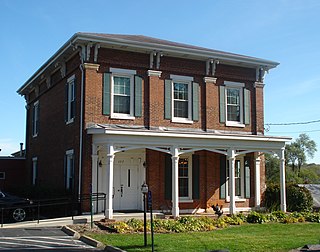
The Dawley House is an historic property located in Le Claire, Iowa, United States, and has been listed on the National Register of Historic Places since 1979. It is the former home of Daniel V. Dawley. The property is part of the Houses of Mississippi River Men Thematic Resource, which covers the homes of men from Le Claire who worked on the Mississippi River as riverboat captains, pilots, builders and owners.
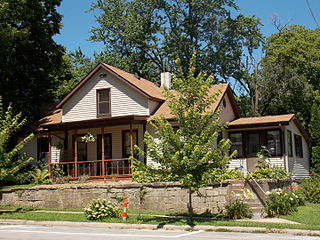
The Horton–Suiter House is an historic building located in Le Claire, Iowa, United States. The residence has been listed on the National Register of Historic Places since 1979. The property is part of the Houses of Mississippi River Men Thematic Resource, which covers the homes of men from LeClaire who worked on the Mississippi River as riverboat captains, pilots, builders and owners.

The Jacob Suiter House is a historic building located in Le Claire, Iowa, United States, and has been listed on the National Register of Historic Places since 1979. The property is part of the Houses of Mississippi River Men Thematic Resource, which covers the homes of men from LeClaire who worked on the Mississippi River as riverboat captains, pilots, builders and owners. Jacob Suiter was one of three generations of his family to make his living on the river.
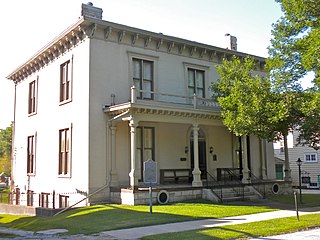
The Justice Samuel Freeman Miller House is a historic building in Keokuk, Iowa, United States. It is now operated as the Miller House Museum by the Lee County Historical Society. The significance of this house is its association with Samuel Freeman Miller who had it built. Originally from Kentucky, he was a physician and a lawyer with a national reputation. Miller was nominated by President Abraham Lincoln to serve on the United States Supreme Court in 1862. His was the first nomination to the court of a person who resided west of the Mississippi River. He served on the court for 28 years. Although he lived here for only two years, Miller always considered this his home.
Andrew Johnson was a Swedish–American architect and contractor He designed 61 documented or attributed buildings in Panola County, Mississippi and at least 16 more in North Mississippi, Tennessee, and Arkansas. Several of his works are listed on the U.S. National Register of Historic Places.
Oakwood, also known as Trumble Cottage, is a historic plantation house located near Gadsden, Richland County, South Carolina. It was built in 1877, and is a 1+1⁄2-story, vernacular Victorian frame cottage with Queen Anne style details. The front façade features a one-story porch with scroll-sawn brackets and a highly ornamented gabled dormer. Also on the property are two slave cabins, a double pen log barn, a corn crib, a frame well house, and another storage building.

The William Frick House is a historic house located at 1016 South West Street in Stillwater, Payne County, Oklahoma.

Railroad House is a historic home located at Sanford, Lee County, North Carolina. It was built in 1872, and is a 1+1⁄2-story, three bay, board-and-batten, Gothic Revival style frame cottage. The gable roof has wide overhanging eaves and "rafter brackets." It has a one-story rear wing, a single central interior chimney in the main block, and an exterior end chimney at the rear of the wing. It was built by the Raleigh and Augusta Air Line Railroad for the depot agent. The house was moved to its present site in October 1962, across the street from its original location. The building is operated by the Railroad House Historical Association as a museum.

Roberson-Everett-Roebuck House is a historic home located at Robersonville, Martin County, North Carolina. It was built about 1900, and is a 1+1⁄2-story, Queen Anne style frame cottage. It has a steeply pitched hipped roof with central tower, lower cross gables, front porch, and a double-pile center hall plan. The house features decorative woodwork including exterior gable ornaments, bracketed cornices, and the front porch balustrade and spindle frieze. Also on the property is a contributing combination wood and smokehouse.
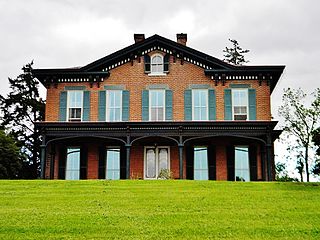
The George E. Schlapp House is a historic residence located in Fort Madison, Iowa, United States. It was listed on the National Register of Historic Places in 1982.

The James B. Dutton House was built as a single-family house located at 605 Calhoun Street in Lapeer, Michigan. It is now the Calhoun Apartments. It was listed on the National Register of Historic Places in 1985.

The William H. and Sabrina Watson House is a single-family home located at 507 Cedar Street in Lapeer, Michigan. It was listed on the National Register of Historic Places in 1985.


















