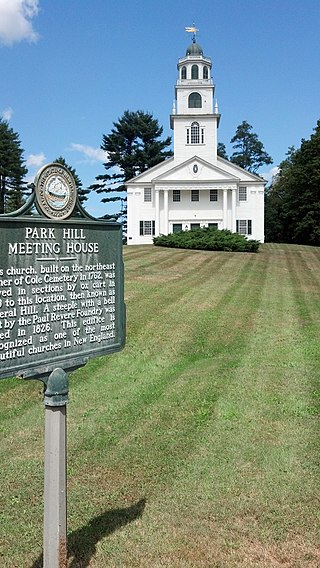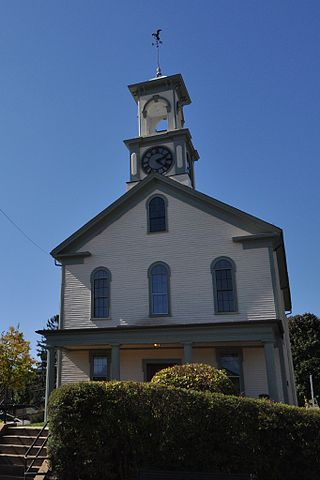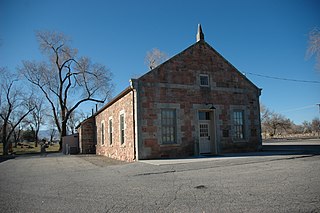
The First Parish Church is a historic church at 50 Church Street in Waltham, Massachusetts, whose Unitarian Universalist congregation has a history dating to c. 1696. The current meeting house was built in 1933 after a fire destroyed the previous building on the same site. It is a Classical Revival structure designed by the nationally known Boston firm of Allen & Collens. The church building was listed on the National Register of Historic Places in 1989.

The Dorchester Community Church is a historic church building off NH 118 in Dorchester, New Hampshire. Built in 1828 and rebuilt on a smaller scale in 1883, it is a well-preserved local example of Greek Revival architecture. The church was listed on the National Register of Historic Places in 1980, and included in the Dorchester Common Historic District in 1985.

The Park Hill Meetinghouse is a historic meeting house on Park Hill in Westmoreland, New Hampshire. Built in 1764, and extensively restyled in the early 19th century, it is a fine example of Federal and Greek Revival architecture, influenced by the work of regionally prominent architect Elias Carter. The building was listed on the National Register of Historic Places in 1980. It is now owned by the Westmoreland Park Hill Meetinghouse and Historical Society.

The Third Fitzwilliam Meetinghouse is a historic meeting house on the village green in Fitzwilliam, New Hampshire. It presently serves as Fitzwilliam Town Hall. Built in 1817, it is a high-quality example of period church architecture, based closely on the work of regionally noted architect Elias Carter. The building was listed on the National Register of Historic Places in 1977, and was included in the Fitzwilliam Common Historic District in 1997.

The White Meetinghouse, also known as the First Freewill Baptist Society Meetinghouse, is a historic meeting house on Towle Hill Road, south of Eaton Center, New Hampshire. Built in 1844, it is a well-preserved and little-altered example of a vernacular Greek Revival meeting house. The building was listed on the National Register of Historic Places in 1980. The building is now maintained by a local community organization, and is used for community events and occasional services.

The South Meetinghouse is a historic ward hall at 260 Marcy Street in Portsmouth, New Hampshire. Completed in 1866, it is one of the city's finest examples of Italianate architecture, and a rare surviving example of a 19th-century ward hall. The building was listed on the National Register of Historic Places in 1982. It continues to be used as a community resource.

The Dover Religious Society of Friends Meetinghouse is a historic Quaker meeting house at 141 Central Avenue in Dover, Strafford County, New Hampshire. Built in 1768 for a congregation established in the 17th century, it is the only surviving 18th-century Quaker meetinghouse in the state. The building was listed on the National Register of Historic Places in 1980.

The Bell Hill Meetinghouse is a historic church building located at 191 Bell Hill Road in Otisfield, Maine. The building was the work of local master builder Nathan Nutting Jr. (1804-1867), having since remained a significant example of transitional Federal-Greek Revival architecture. It was listed on the National Register of Historic Places in 2003 to ensure its preservation.

Built in 1909, the Murray LDS Second Ward Meetinghouse is a historic building in Murray, Utah, United States. It was listed on the National Register of Historic Places in 2001. The building is significant for its association with the history and development of Murray between 1909 and 1950.
Richard Karl August Kletting was an influential architect in Utah. He designed many well-known buildings, including the Utah State Capitol, the Enos Wall Mansion, the original Salt Palace, and the original Saltair Resort Pavilion. His design for the Utah State Capitol was chosen over 40 competing designs. A number of his buildings survive and are listed on the U.S. National Register of Historic Places including many in University of Utah Circle and in the Salt Lake City Warehouse District.

American Fork Presbyterian Church is a historic church in American Fork, Utah, United States that is listed on the National Register of Historic Places (NRHP).

The American Fork Second Ward Meetinghouse is an eclectic Gothic Revival building on South Street in American Fork, Utah. Built from 1903 to 1904, it served as a meetinghouse for the Church of Jesus Christ of Latter-day Saints until 1982. It is believed that the building was designed by James H. Pulley, a local carpenter and builder. A large addition built in 1929 was designed by architects Young and Hansen of Salt Lake City. In 1984, the building was sold to Michael Bigelow. It became the home of Bigelow & Co. Organ Builders. It was listed on the National Register of Historic Places in 1992.

The American Fork Third Ward Meetinghouse is a historic Gothic Revival building with Jacobethan Revival decorative elements located on West 300 North in American Fork, Utah. Built from 1903 to 1905, it operated as a meetinghouse for members of the Church of Jesus Christ of Latter-day Saints until 1994. It was expanded with the addition of wings in 1938 and in 1958. The building was sold to the Briar Rose Preschool in 1994 and remodeled for use as a school. In 1991, the building was sold to the Chapel Hill Academy. The building was sold again in 2001 and renovated as the Northampton Reception Center. The building was listed on the National Register of Historic Places in 2002.

The West Jordan Ward Meetinghouse, at 1140 W. 7800 South in West Jordan, Utah, was designed and built in 1867 by Elias Morris as a Mormon meetinghouse, in a style that was later termed a "first-phase meetinghouse". Since also known as D.U.P. Pioneer Hall, it includes Classical Revival. As of 1995, it was historically significant as the sole remaining church and public building in West Jordan.

The Grantsville First Ward Meetinghouse, in Grantsville, Utah, United States, is a meeting house of the Church of Jesus Christ of Latter-day Saints (Church) which was built in 1865–1866. It was listed on the National Register of Historic Places in 1982; the listing did not include a 1952 addition to the building.

The Bradford Center Meetinghouse is a historic church at 18 Rowe Mountain Road in Bradford, New Hampshire. Built in 1838 in what was then the town center, it is a well-preserved example of rural Greek Revival church architecture. The meetinghouse was listed on the National Register of Historic Places in 2013.

The Strafford Village Historic District encompasses the historic village center of Strafford, Vermont, United States. Founded in 1768, the village center was developed in the 1790s, and saw most of its growth before 1840, resulting in a fine assortment of predominantly Greek Revival buildings. Notable exceptions include the 1799 meetinghouse, and the Justin Smith Morrill Homestead, a fine example of Gothic Revival architecture built by native son Justin Smith Morrill. The district, centered on the town green at the junction of Morrill Highway and Brook Road, was listed on the National Register of Historic Places in 1974.

The Thetford Hill Historic District encompasses the well-preserved 19th-century village center of Thetford Hill in Thetford, Vermont. Developed between 1792 and about 1860 and located at what is now the junction of Vermont Route 113 and Academy Road, it includes mainly residential buildings, as well as several buildings of Thetford Academy and the 1785-88 Thetford Meetinghouse, one of the state's oldest churches in continuous use. The district was listed on the National Register of Historic Places in 1988.

Eagar Townsite Historic District is a section of the town of Eagar, Arizona which has been designated a National Historic Place. Sitting on roughly 54 acres, the site contains 37 structures, 21 of which have historical significance. The period of significance is from 1886, the year the townsite was founded, through 1942, which represents the significant period of development of the town. The site was added to the Register on July 23, 1993.

The Hyrum First Ward Meetinghouse is a historic meetinghouse of the Church of Jesus Christ of Latter-day Saints in Hyrum, Utah. It was built in 1903, and designed in the Gothic Revival style by architect Karl C. Schaub. It has been listed on the National Register of Historic Places since February 15, 1980.





















