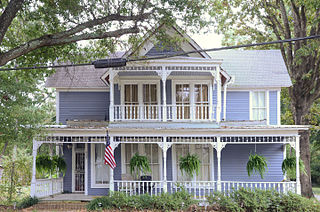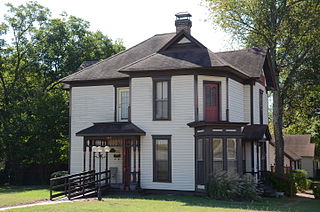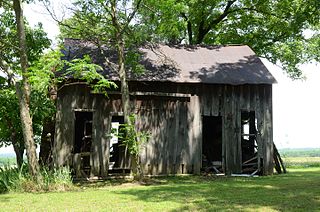
The Col. Ralph Andrews House is a historic house at 517 W. Center St. in Beebe, Arkansas. Built c. 1885, it is one of a small number of houses in Beebe to survive from the early period of the city's growth. It is a 2+1⁄2-story wood-frame structure, with clapboard siding, and a Folk Victorian porch with turned posts and jigsawn brackets. The building's cruciform plan is fairly typical of houses built in White County during the period; this is one of the best-preserved of those that remain.
The Burnett House was a historic house in rural White County, Arkansas. It was located on the north side of County Road 766, about 0.75 miles (1.21 km) west of County Road 760, and about 3 miles (4.8 km) northwest of the center of Searcy. It was a two-story I-house with a side gable roof, weatherboard siding, a full-width two-story porch across its front, and a rear ell. The porch was supported by Craftsman-style posts set on stone piers, a likely 20th-century alteration. The house was built about 1870, and typified rural vernacular construction in the county from the period, and was one of the only known examples to survive with the ell.

The Booth-Weir House is a historic house on West First Street in McRae, Arkansas. It is a single-story wood-frame structure, with an irregular cross-gable configuration and a projecting gable-roof porch. It is finished in composition shingles and rests on brick piers. Built in 1911 for a railroad fireman, it is one of a few houses in McRae to survive the pre-World War I period, and is typical of vernacular construction of that period.
The Coward House was a historic house at 1105 North Maple Street in Searcy, Arkansas. It was a single-story brick structure, with an irregular cross-gable roof configuration that was hipped at its center. Its east-facing front facade had a shed-roof porch that wrapped around to the south, supported by box columns mounted on brick piers. Built c. 1915, this vernacular house was one of a modest number from that period to survive in the city.
The Cross House was a historic house at 410 South Main Street in Beebe, Arkansas. It was a 1+1⁄2-story L-shaped wood-frame structure, with a cross-gable roof and novelty siding. The front-facing gable had a pair of sash windows with pedimented gables. A porch, with a shed roof supported by Doric columns, stood at the crook of the L. The house was built about 1900, and was one White County's few surviving L-shaped houses from that period.
The Milt Gooden House was a historic house in rural White County, Arkansas. It was located on the west side of County Road 83, about 0.5 miles (0.80 km) south of its junction with County Road 205, southeast of Bald Knob. It was a single-story double-pen structure, built out of wood framing, and was finished with a side gable roof and board-and-batten siding. A porch extended across its front (eastern) facade, supported by simple square posts. The house was built about 1921, and was a well-preserved example of period vernacular architecture.

The Ben Lightle House is a historic house at North Locust and East Market streets in Searcy, Arkansas. It is a two-story wood-frame structure, with a variety of porches and projecting sections typical of the Queen Anne period. One of its porches has decorative turned posts and spindled balustrades. Built in 1898, it is one of the best-preserved surviving vernacular Queen Anne Victorians in White County.

The Wesley Marsh House is a historic house in rural northern White County, Arkansas. It is located northeast of Letona, about 0.25 miles (0.40 km) northwest of the junction of Arkansas Highways 16 and 305. It is a 1+1⁄2-story wood-frame structure, with a side-gable roof that descends on one side to a shed-roofed porch. The exterior is clad in board-and-batten siding, and the foundation consists of stone piers. Built about 1900, it is one of the county's few surviving houses from the period.
The Dr. McAdams House was a historic house at Main and Searcy Streets in Pangburn, Arkansas. It was a 1+1⁄2-story vernacular wood-frame structure, with a hip-over-gable roof, novelty siding, and a foundation of stone piers. A porch extended across the front, supported by posts, with a projecting gable above its left side. Built about 1910, it was one of the best-preserved houses of the period in White County.

The Emmett McDonald House is a historic house in rural White County, Arkansas. It is located southeast of McRae, east of the junction of South Grand Avenue and Gammill Road. It is a 1+1⁄2-story vernacular wood-frame structure, with a tall gabled roof and novelty siding. A gabled porch extends across the front, supported by box columns on brick piers. It was built about 1935, and is one of the few surviving houses from that time period in the county.

The Moody House is a historic house at 104 Market Street in Bald Knob, Arkansas. It is a single-story wood-frame structure, with a gabled roof, vertical siding, and a foundation of brick piers. A gabled porch extends across most of the front, supported by box columns. Built about 1915, it is one of White County's few surviving houses from that period.
The Howard O'Neal Barn was a historic barn near Russell, Arkansas. It was located southeast of the city off Roetzel Road. It was a two-story wood-frame structure, with a gambrel roof. In layout it has a transverse crib plan, and was designed to house equipment, farm animals, and feed. Built about 1938, it was a good example of a period barn in White County.

The Austin Pangburn House is a historic house at Main and Austin Streets in Pangburn, Arkansas. It is a 1+1⁄2-story wood-frame structure, with irregular massing typical of the Queen Anne period. It has a hip roof, with projecting gables that are finished in bands of decoratively cut wooden shingles, with novelty siding on the rest of the house. A porch wraps around two sides, supported by Doric columns. Built c. 1908, it is a well-preserved example of period construction in White County.

The Plummer House is a historic house at 314 Alabama Street in Beebe, Arkansas. It is a single story wood-frame structure, with a gable roof, novelty siding, and a foundation of stone piers. It is a vernacular double-pile box framed building, constructed about 1915. It is a well-preserved example of this type of period construction in White County.
The Rascoe House was a historic house at 702 Main Street in Searcy, Arkansas. It was a single story wood-frame structure, with a gabled roof, weatherboard siding, and a foundation of brick piers. It was built about 1915, and was one a few surviving examples in White County of a vernacular central-passage house from that period.
The Smith-Moore House is a historic house at 901 North Main Street in Beebe, Arkansas. It is a 1+1⁄2-story wood-frame structure, with a side gable roof, weatherboard exterior, and a foundation of brick piers. Its front facade has three gabled wall dormers above its entry porch, and there is a carport extending to the right. The house was built about 1880, and is one of the few houses in White County surviving from that period.
The Thomas House is a historic house in rural White County, Arkansas. It is located northwest of Searcy, set well back on the west side of Baugh Road between Panther Creek and Smith Roads, sheltered by a copse of trees. It is a single story wood-frame structure, with T-shaped plan topped by a gabled roof, an exterior of novelty siding, and a foundation of brick piers. A porch extends across part of its east side, its shed roof supported by square posts. It was built about 1905, and is one of the county's best-preserved rural houses of the period.

The William Henry Watson Homestead was a historic house on White County Route 68 in Denmark, Arkansas. It was a single story wood frame dogtrot house, with a side gable roof, weatherboard siding, and a foundation of stone piers. Originally built with a single pen about 1890, it was extended at some period.
The Albert Whisinant House is a historic house off Arkansas Highway 16 in rural northern White County, Arkansas. It is located southeast of Pangburn, on a drive that originally extended from Green Valley Lane in the north to AR 16 in the south, but is now only accessed from the north. It is a single story vernacular wood-frame structure, with a gabled roof, novelty siding, and a foundation of stone piers. In a survey of the county's historic buildings, it was the only one of its period that had separate entrances into three separate rooms.
The Dr. James House was a historic house at West Center and South Gum Streets in Searcy, Arkansas. It was a two-story brick building, with a gabled roof and a brick foundation. A shed-roofed porch extended around its front and side, supported by square posts. It was built about 1880, and was one of a modest number of houses surviving in the city from that period when it was listed on the National Register of Historic Places in 1991. The house has been reported as demolished to the Arkansas Historic Preservation Program, and is in the process of being delisted.










