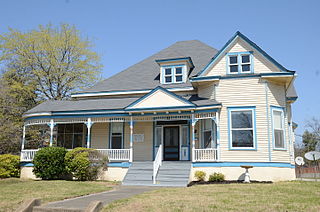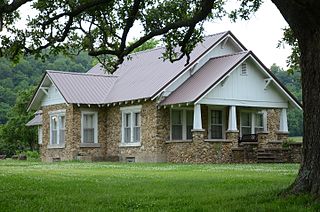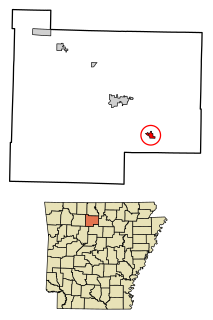
The American Legion Post No. 131 is a historic meeting hall on Center St. west of its junction with Walnut St., in Leslie, Arkansas. It is a single-story log structure, with a gable roof that extends over the front porch, with large knee braces in the Craftsman style for support. It was built in about 1935 with funding support from the Works Progress Administration (WPA). Its log styling is typical of the Rustic architecture used in WPA projects.

The Bush House is a historic house at 1516 Ringo Street in Little Rock, Arkansas. It is a two-story wood frame structure, with a front gable roof and clapboard siding. A single-story gabled porch, its gable nearly matching that of the main roof, projects from the front, supported by fieldstone columns. The gable ends feature half-timbering effect typical of the Craftsman/Bungalow style. The house was designed by Thompson & Harding and built in 1919.

The Clark House is a historic house at 1324 South Main Street in Malvern, Arkansas. It is a 1-1/2 story wood frame structure, roughly rectangular in plan, with a side gable roof, projecting front-facing cross-gable sections on the left side, and a hip-roofed porch extending to the right. The roof extends over a recessed porch, with exposed rafter ends and brick pier supports. It was built in 1916 in Bungalow/Craftsman style to a design by architect Charles L. Thompson.

The Adams-Leslie House is a historic house located in rural Bradley County, Arkansas, near Warren.

The Thane House is a historic house at Levy and First Streets in Arkansas City, Arkansas, overlooking the Mississippi River. The 1.5 story Craftsman style house was built in 1909 to a design by Charles L. Thompson. It has a tile roof, with steeply pitched gable dormer on the front facade. The center entry is recessed, with a projecting bay to one side which is capped by a three-sided roof. The eaves have exposed rafter ends, and the front gable has false half-timbering.

The Coolidge House is a historic house at 820 Perry Street in Helena, Arkansas. It is a 1-1/2 story wood frame structure, built in 1880 by S. C. Moore as a wedding present for his daughter, Anna Leslie Moore, and Charles Coolidge, Jr. It is an excellent local example of Queen Anne styling, with numerous gables projecting from its steeply hipped and busy roof line. The porch extends partly across the front (south) before wrapping around to the west; it has sawn brackets and a spindled frieze, with a pedimented gable above the stairs.

The Ernest Daugherty House is a historic house on Third Street west of Kelly in Hardy, Arkansas. It is a stone structure, set into a hillside on the north side of Third Street, presenting 2-1/2 stories in the front and 1-1/2 in the rear. Rectangular in shape, it has a roof with clipped gables, and clipped-gable dormers on the sides, and exposed rafter tails. Built in 1932, it is an excellent local example of a stone house with Craftsman styling.

The John McCaleb House is a historic house at Main Street and Sidney Road in Evening Shade, Arkansas. It is a 1-1/2 story wood frame structure with a gable roof studded with cross gables and dormers. Built c. 1900, it is an outstanding local example of Queen Anne styling, with its complex massing and roofline, projecting gable sections, a recessed attic porch, an octagonal turret, and porch with turned posts and jigsawn brackets. The interior retains significant period decoration, including woodwork and wallpaper.

The Mitchell–Ward House is a historic house at 201 North Nelson in Gentry, Arkansas. Its main block is an L-shaped wood frame structure, with a cross-gable roof, and a large gable above the porch in the crook of the L. The three front-facing gable ends have decorative Folk Victorian jigsawn trim and different styles of siding, and the porch features turned posts, a spindled balustrade, and a decorative frieze. The interior has also retained all of its original woodwork. The house was built in 1897, and is one of the finest Queen Anne/Folk Victorian houses in the city.

The Rife Farmstead is a historic farm property in rural Benton County, Arkansas. Located on the west side of County Road 47 about 1.25 miles (2.01 km) north of its junction with Arkansas Highway 264, it consists of a single-story Bungalow-style stone house with a front-gable roof, and a side gable projecting portico. The house was built in 1928 by Luther Rife, and is unusual in this rural setting, where most houses are vernacular in form. The property original had two c. 1910 barns when the property was surveyed in 1988; these are apparently no longer standing.

The Smith House is a historic house at 806 NW "A" Street in Bentonville, Arkansas. It is a 1-1/2 story L-shaped Tudor Revival house, with a rubblestone exterior. Its main (west-facing) facade has a side-gable roof, with two projecting gable sections. The left one is broader and has a shallow pitch roof, while that at the center is narrower and steeply pitched, sheltering the entrance. It is decorated with latticework that frames the entrance. Built c. 1925, it is the only known Tudor Revival style house of this sort in Benton County.

The William Ayers House is a historic house located at 820 North 12th Street in Fort Smith, Arkansas.

The Lair House is a historic house at Stone and Elm Streets in Holly Grove, Arkansas. It is a 2-1/2 story wood frame structure, with a complex roof line with two forward gables joined by a horizontal crossing section. The gables rest on projecting window bays, with a small gable-roofed porch between at the attic level. The exterior and interior have retained a wealth of Queen Anne woodwork, despite the conversion of its front porch to a more Craftsman-style appearance. Built about 1905, it is one of Holly Grove's finest examples of Queen Anne architecture.

The Dr. Clay House is a historic house at Walnut and Center Streets in Leslie, Arkansas. It is a 1-1/2 story, with irregular massing that includes a main block with a hip roof, a projecting front gable, and a rear addition. A shed-roof porch extends across the front, with turned posts and balustrade in a fanciful Folk Victorian style. Built in 1907 for a local doctor, it is the city's finest example of this style.

The Dr. J.O. Cotton House is a historic house at the southeast corner of Arkansas Highway 66 and High street in Leslie, Arkansas. It is a single-story Craftsman style structure, with an irregular layout focused on a gable-roofed rectangular core. A small single-story gabled wing extends to the right, and the entry porch projects forward from the left side of the front facade, with a gable roof that has exposed rafters and is supported by decorative braces on tall brick piers. It was built in 1915, originally at Walnut and High Streets, for one of the community's early doctors.

The Edward Dickinson House is a historic house at 672 East Boswell Street in Batesville, Arkansas. It is a 1-1/2 story wood frame structure, with a steeply pitched gable roof and Gothic Revival styling. A front-facing gable is centered on the main facade, with a Gothic-arched window at its center. The single-story porch extending across the front is supported by chamfered posts and has a jigsawn balustrade. Built about 1875, it is one the city's few surviving 19th-century Gothic houses, a style that is somewhat rare in the state.

The Dr. Robinson House is a historic house on Walnut Street east of Center Street in Leslie, Arkansas. It is a 1-1/2 story wood frame structure, with a hip-roofed main section and projecting gable sections to the front and rear. A single-story porch extends across the portion of the front to the right of the gable section, supported by Classical turned columns with a turned balustrade. A rear screened porch has similar supports. The house was built c. 1917-18 for a doctor who primarily served local railroad workers.

The Greene Thomas House is a historic house in rural Searcy County, Arkansas. It is located north of Leslie, on the west side of County Road 74 south of its junction with County Road 55. It is a single-story stone structure, fashioned out of smooth rounded creek stones. It has a front-facing gable roof with an extended gable supported by large brackets, and a porch with a similar gable, supported by sloping square wooden columns. Built in 1930, it is a fine regional example of Craftsman style architecture in a rural context.

The Arthur W. Hoofman House is a historic house at North Cross and East Race Streets in Searcy, Arkansas. It is a 1-1/2 story brick structure, with a side-facing gable roof that has a half-timbered gable end. The massing of the house is complex, with a variety of dormer and gable shapes, and a wraparound porch recessed under the roof, supported by an arcade of brick piers. The house, built in 1931 for a strawberry grower, is the city's finest example of high style English Revival architecture.

The Harvey Lea House was a historic house on Russell Mountain Road, just north of Russell, Arkansas. It was a 1-1/2 story wood frame structure, with a side gable roof and weatherboard siding. The roof gables had exposed rafter ends and large brackets in the Craftsman style, and a recessed porch supported by square posts. A gabled dormer projected from the front roof face. The house, built about 1925, was one of Russell's finest examples of Craftsman architecture.

























