
The Daniel Marrett House is a historic house museum at 40 East Ossipee Trail in Standish, Maine. Built in 1789, it is a prominent local example of Greek Revival architecture, and was for many years owned by members of the Marrett family. In 1944 it was given to the Society for the Preservation of New England Antiquities, which operates it as a museum today. The house was listed on the National Register of Historic Places in 1974.
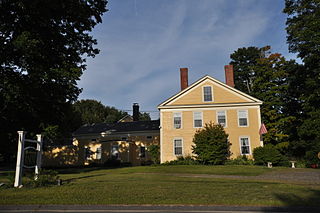
The Bagley-Bliss House is an historic house in Durham, Maine, United States. With a construction date traditionally given as 1772, this Greek Revival house is claimed to be the oldest in Durham, built by one of its early settlers, who also operated an inn on the premises. The house was listed on the National Register of Historic Places on March 22, 1996.

The John B. Russwurm House is an historic house at 238 Ocean Avenue in the Back Cove neighborhood of Portland, Maine. Built about 1810, it was the residence of American abolitionist and Liberian colonist John Brown Russwurm. The house was listed on the National Register of Historic Places in 1983.

Columbia House, also known as Gowen Wilson Tavern, is a historic house and hotel on Main Street in Columbia Falls, Maine. Probably built about 1834, it was for many years the town's only hotel, apparently closing about 1882. It is a locally important example of transitional Federal-Greek Revival architecture, and was listed on the National Register of Historic Places in 2000.
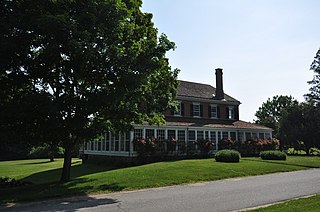
The Eastman Hill Rural Historic District is a historic district encompassing a rural landscape consisting of three 19th-century farmsteads near the village of Center Lovell, Maine. It covers 251 acres (102 ha) of the upper elevations of Eastman Hill, and is bisected by Eastman Hill Road. The area has been associated with the Eastman family since the early 19th century, and was one of the largest working farms in Lovell. Although the three properties were treated separately for some time, they were reunited in the early 20th century by Robert Eastman, a descendant of Phineas Eastman, the area's first settler. The district was listed on the National Register of Historic Places in 1993.

The John G. Coburn Farm is a historic farmstead at 434 Carthage Road in Carthage, Maine. The farmhouse, a two-story brick structure built in 1824, stands on the west side of the road just north of its crossing of the Webb River. The house is regionally distinctive as the only brick building in the Webb River valley. The farm, which now includes 29 acres (12 ha), also includes two English barns, one of which has been dated to the early 19th century. The farm was listed on the National Register of Historic Places in 2002.

The Sam Perley Farm is a historic farmstead on Perley Road in Naples, Maine. Built in 1809, it is a well-preserved local example of Federal period architecture, and is historically notable for its long association with the prominent Perley family. The farmstead includes a carriage house, wellhouse and barn, all of 19th century origin. The property was listed on the National Register of Historic Places in 1979.
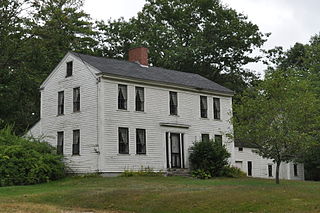
The Watkins House and Cabins are a history property at the junction of Raymond Cape Road and United States Route 302 in Casco, Maine. The property exemplifies the adaptive alteration and reuse of properties for different purposes over a 200-year period in southern Maine. The property is 13 acres (5.3 ha) in size, much of which is now woodland and pasture. The developed portion of the property includes two houses, one of which dates to the early 19th century, a barn, and three small cabins, as well as the remains of a carriage factory. The property was listed on the National Register of Historic Places in 1992.

The Moses Hutchins House, also known as the Kimball-Stanford House, is a historic house at the junction of Old Stage Road and Maine State Route 6 in Lovell, Maine. Built c. 1839, this two story wood-frame house and attached barn have retained their Federal period styling, while exhibiting the adaptive alteration of early farmsteads over time. The house was listed on the National Register of Historic Places in 2003.
The Brown House is a historic house on High Street in Brownville, Maine, United States. This two-story wood-frame house was built in 1815 by Francis Brown, for whom the town is named. It is architecturally distinctive for a period suspended ceiling on the second floor. The house was listed on the National Register of Historic Places in 1985.

The E.C. and M.I. Record Homestead is a historic house at 8 Bean Road in Buckfield, Maine. Built in 1843–44, it is a well-preserved local example of a late transitional Federal-Greek Revival house. It was listed on the National Register of Historic Places in 2011.

The McCleary Farm is a historic farm complex on South Strong Road in Strong, Maine. Probably built sometime between 1825 and 1828, the main house is a fine local example of Federal style architecture. It is most notable, however, for the murals drawn on its walls by Jonathan Poor, an itinerant artist active in Maine in the 1830s. The property was listed on the National Register of Historic Places in 1989.
The Henry Knox Thatcher House is a historic house at Main and Elm Streets in Mercer, Maine. Built c. 1826, the building is a fine blend of late Federal and Greek Revival styling. It is most significant as the longtime home of Henry Knox Thatcher, an admiral in the United States Navy during the American Civil War. The property was listed on the National Register of Historic Places in 2002.
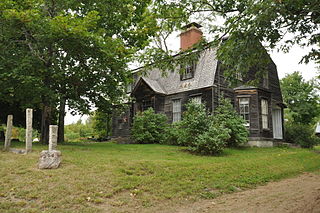
The Libby-MacArthur House is a historic house at 294 Sokokis Avenue in the center of Limington, Maine. Believed to have been built about 1794, it is the only surviving house of one of the town's earliest permanent residents, and is a rare example in the state of a Federal period house with a gambrel roof. It was listed on the National Register of Historic Places in 1988.

The Paul Family Farm is a historic farmstead at 106 Depot Road in Eliot, Maine. Consisting of a well-preserved early-19th century Federal style farmhouse and a small collection of early-20th century outbuildings, it is a representative example of 19th-century farming in the area. The farmhouse parlor is further notable for the c. 1820s stencilwork on its walls. The property was listed on the National Register of Historic Places in 1998.
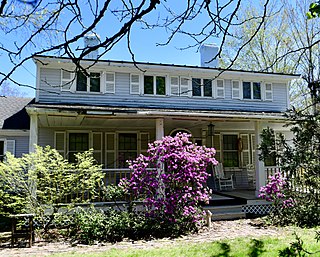
Watchtide by the Sea, once known as the College Club Inn, is a historic traveler accommodation at 190 West Main Street in Searsport, Maine. Based around an early 19th-century house and developed as an inn and tea room in the early 20th century, the property exemplifies the adaptive reuse of older properties for the tourist trade in Maine. It was listed on the National Register of Historic Places in 2000.

The Smith–Emery House is a historic house at 400 Main Street in the Springvale village of Sanford, Maine. Built in 1847, it is one of Sanford's largest and finest examples of Greek Revival architecture, and was owned by two prominent local businessmen. It was listed on the National Register of Historic Places in 1998.

The Scribner Homestead is a historic house at 244 Scribner's Mill Road in Harrison, Maine. Built in 1849, it was for several generations home to the operators of the adjacent Barrows-Scribner Mill, and is a well-preserved example of vernacular Greek Revival architecture. It was listed on the National Register of Historic Places in 2001.
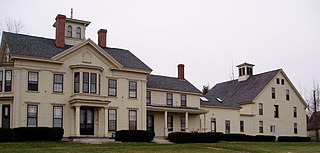
The Moses Bailey House is a historic house at 209 Winthrop Center Road in the Winthrop Center village of Winthrop, Maine. Built about 1853, with additional Italianate styling added in 1870, it is one of Winthrop's finest surviving mid 19th-century farm houses. It was listed on the National Register of Historic Places in 1984. It has been divided into apartments and is known as Bailey Manor.

The William Shelton House is a historic house at 40 Pleasant Street in Windsor, Connecticut. Built in 1830, it is a good local example of transitional Federal-Greek Revival architecture executed in brick. It was listed on the National Register of Historic Places in 1988.




















