
The Ezra Wood–Levi Warner Place is an historic house at 165 Depot Road in Westminster, Massachusetts. The oldest portion of the house, now an ell attached to the rear of the main block, was built in 1759 by Nathaniel Merrill, and is one of the town's oldest surviving structures. The house has served as a hotel, stagecoach stop, post office, and as a stop on the Underground Railroad. The house was listed on the National Register of Historic Places in 1983.
The Ebenezer Knowlton House is a historic house on Choate Road in Montville, Maine. Built c. 1827, the property, which includes two period barns, is a well-preserved example of vernacular late Federal period architecture. The property is also notable as the childhood home of Rev. Ebenezer Knowlton, Jr., a Free Will Baptist minister and a trustee of Bates College in Lewiston, Maine, and Colby College, in Waterville, Maine. The house was added to the National Register of Historic Places in 2002.
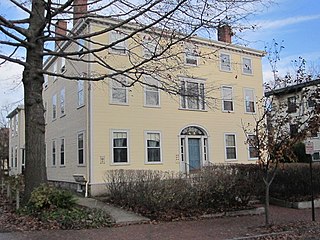
The William Minott House is a historic house at 45 Park Street in Portland, Maine. It is one of Portland's few Federal period houses, notably surviving the city's devastating 1866 fire. It was listed on the National Register of Historic Places on July 10, 1979.
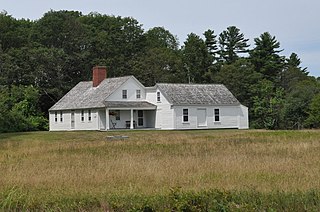
The Tarr–Eaton House, also known as Tarr–Eaton–Hackett House, is an historic house at 906 Harpswell Neck Road in Harpswell, Maine. Built before 1783 and enlarged about 1840, it is a well-preserved 18th-century Cape with added Greek Revival features, and one of Harpswell's few surviving pre-Revolutionary War buildings. It was listed on the National Register of Historic Places in 2001.

The Howe-Quimby House is a historic house on Sugar Hill Road in Hopkinton, New Hampshire. Built about 1780, it is a well-preserved example of a rural 18th-century farmhouse with later stylistic modifications. The house was listed on the National Register of Historic Places in 1980.

The McClure-Hilton House is a historic house at 16 Tinker Road in Merrimack, New Hampshire. The oldest portion of this 1+1⁄2-story Cape style house was built c. 1741, and is one of the oldest surviving houses in the area. It was owned by the same family for over 200 years, and its interior includes stencilwork that may have been made by Moses Eaton Jr., an itinerant artist of the 19th century. The property also includes a barn, located on the other side of Tinker Road, which is of great antiquity. The property was listed on the National Register of Historic Places in 1989.

The Nathaniel and Elizabeth Bennett House, also locally known as the Cedarbrook Farm, is a historic house and farm property on the west side of Crockett Ridge Road in Norway, Maine, United States. The property is distinctive for its well-preserved Federal style house, including one room that contains an unusual form of stencil painting on its walls. It also has historic association with Don Carlos Seitz, the editor of the New York World, who operated a gentleman's farm on the property. It was listed on the National Register of Historic Places in 1996.

The Moses Hutchins House, also known as the Kimball-Stanford House, is a historic house at the junction of Old Stage Road and Maine State Route 6 in Lovell, Maine. Built c. 1839, this two story wood-frame house and attached barn have retained their Federal period styling, while exhibiting the adaptive alteration of early farmsteads over time. The house was listed on the National Register of Historic Places in 2003.

The Former Otisfield Town House is a former town hall building at 53 Bell Hill Road in Otisfield, Maine. Built in 1905 to replace a structure dating to the 1790s, it is architecturally reminiscent of mid-19th century rural Maine town halls. It was used as town hall until 1985, and as a polling place until 2002. It was listed on the National Register of Historic Places in 2005.

The Bigelow-Page House is a historic house at 20 High Street in Skowhegan, Maine, United States. Built in 1846-47 and substantially altered in the early 20th century, this expansive two-story wood-frame structure is a bold statement of Greek Revival architecture, and is an early work by a notable local master builder of the period, Joseph Bigelow. It was listed on the National Register of Historic Places in 1988.
The Burgess House is a historic house on Burgess Road, just east of Austin Road in Sebec, Maine, United States. The oldest portion of this wood-frame house dates to about 1816, and was built by Ichabod Young, who erected the first fulling mill in Piscataquis County. The house is most remarkable for its high-quality interior woodwork, and for the artwork on the walls of several of its rooms, which includes paintings by Rufus Porter and stencilwork by Moses Eaton, Jr., two noted itinerant artists of the early-to-mid 19th century. The house was listed on the National Register of Historic Places in 1978.

The McCleary Farm is a historic farm complex on South Strong Road in Strong, Maine. Probably built sometime between 1825 and 1828, the main house is a fine local example of Federal style architecture. It is most notable, however, for the murals drawn on its walls by Jonathan Poor, an itinerant artist active in Maine in the 1830s. The property was listed on the National Register of Historic Places in 1989.

The Grant Family House is a historic house at 72 Grant Street in Saco, Maine. Built in 1825, the house is a fine local example of Federal period architecture, but is most notable for an extensive series of well-preserved stenciled artwork on the walls of its hall and main parlor. The house was listed on the National Register of Historic Places in 1990.
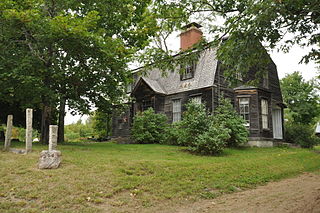
The Libby-MacArthur House is a historic house at 294 Sokokis Avenue in the center of Limington, Maine. Believed to have been built about 1794, it is the only surviving house of one of the town's earliest permanent residents, and is a rare example in the state of a Federal period house with a gambrel roof. It was listed on the National Register of Historic Places in 1988.
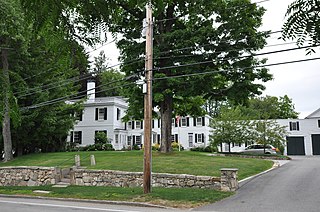
The Lord Mansion is a historic house at 20 Summer Street in Kennebunk, Maine. The multi-part house includes a 1760 Georgian house as an ell to its main element, an 1801 Federal period structure. The house was listed on the National Register of Historic Places in 1973 for its architectural significance; it is also a contributing element to the Kennebunk Historic District.
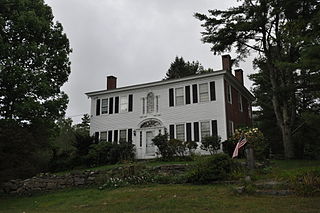
The Manor House is a historic house on United States Route 302 in Naples, Maine. Built in 1796 by one of the area's first settlers, it is a rare high-quality example of Federal period architecture in the rural interior of the state. It was listed on the National Register of Historic Places in 1978.

The Scribner Homestead is a historic house at 244 Scribner's Mill Road in Harrison, Maine. Built in 1849, it was for several generations home to the operators of the adjacent Barrows-Scribner Mill, and is a well-preserved example of vernacular Greek Revival architecture. It was listed on the National Register of Historic Places in 2001.

The John and Maria Webb House is an historic house at 121 Main Street in the center of Bridgton, Maine, United States. Built in the first half of the 19th century, it is a rare surviving residential property on the town's main street that was never adapted for commercial use. It was listed on the National Register of Historic Places in 2013.
The Kemp-Shepard House is a historic house on Highbridge Road in Georgia, Vermont. The main block of the brick house, built about 1830, is an important early work of a regional master builder, and it is attached to an older wood-frame ell. It was built on land that was among the first to be settled in the eastern part of the town. The house was listed on the National Register of Historic Places in 1997.
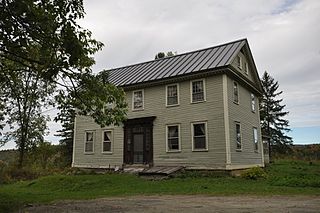
The Judge David Hibbard Homestead is a historic farm property on Woodland Road in Concord, Vermont. The farmhouse, built in 1814 for a prominent local lawyer, is one of the finest examples of Federal period architecture in northeastern Vermont. It was listed on the National Register of Historic Places in 1995.



















