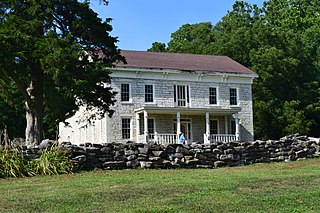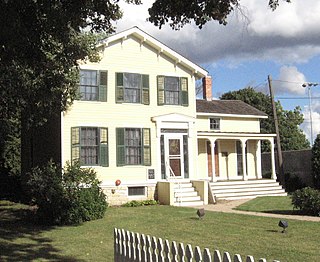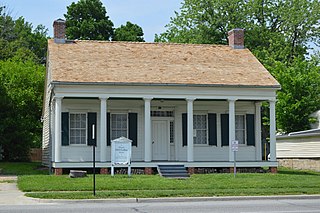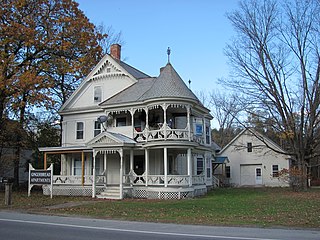
The Elihu Benjamin Washburne House, also known as the Washburne-Sheehan House, is a 1+1⁄2-story Greek Revival house located at 908 Third Street in Galena, Illinois. Constructed in 1844–45, the building was built for and owned by Elihu Benjamin Washburne, a prominent Galena lawyer who served in Congress during the American Civil War, and as Secretary of State and Minister to France under President Ulysses S. Grant, another famous Galenian. The Washburne House was added to the U.S. National Register of Historic Places in 1973.

The Fisher–Nash–Griggs House, also known as the Cottage Home, is a historic high-style Greek Revival house in the city of Ottawa, Illinois, United States. It was added to the U.S. National Register of Historic Places in 1998.

The William Ritzman House is a historic house just outside the corporate village limits of Orangeville, Illinois. The house was built around 1847 and is of brick construction in the Greek Revival style. It was added to the U.S. National Register of Historic Places in 2000.

The Dowley-Taylor House is a historic house at 770 Main Street in Worcester, Massachusetts. Built in 1842 to a design by architect Elias Carter, it is one of the best-preserved high-style Greek Revival mansions in the city. The house was listed on the National Register of Historic Places in 1980.

The James John Eldred House is a historic house located in Bluffdale Township near Eldred, Illinois. The house was built in 1861 by James J. Eldred, who lived in the home with his family until 1901. The house was designed in the Greek Revival style and also includes features of the Italianate style. The front of the house has five symmetrical bays and a front porch. The main entry, located in the porch, is bordered by sidelights and a transom. The house's cornice features Greek Revival dentils and pediments and Italianate bracketing. Palladian windows are located on the house's east and west sides. Many of the interior details of the house are original, including its fireplace mantels and much of its woodwork.

The Robert Vial House is a historic house located at 7425 S. Wolf Rd. in Burr Ridge, Illinois. Built in 1856, the house is the oldest in Burr Ridge and the only example of an early farmhouse in the community. The house was designed in the upright-and-wing form of the Greek Revival style and also features elements of the Italianate and Classical Revival styles. The two-story house has a front gable and a 1+1⁄2-story side wing. The house's main entrance is bordered by sidelights and a transom and framed by pilasters supporting a plain pediment. The front of the house has five six-over-six wood sash windows with wooden shutters. The wing has a front porch with a sloping overhang supported by columns. The house's main eave features ornamental Italianate brackets.

The Elijah P. Curtis House is a historic house located at 405 Market Street in Metropolis, Illinois. The Classical Revival house was built in 1870 for Elijah P. Curtis. The house was added to the National Register of Historic Places in 1978 and now houses the Massac County Historical Museum.

The Post House is a historic house located at 1516 State St. in Alton, Illinois, United States. William Post, a steamboat captain who later became mayor of Alton, built the house in 1837–38. The brick and limestone house is designed in the Greek Revival style. The house's front facade features four Doric columns topped by an entablature and a pedimented gable end. The front porch of the house wraps around both sides, each of which has an additional column and a pilaster. The cornice and front pediment are both dentillated. James Patterson, owner of the Illinois Iron Works, purchased the house in 1854; Patterson may have added the iron porch railing.

The Daniel Dove Collins House is a historic house located at 621 W. Main St. in Collinsville, Illinois. Daniel Dove Collins built the house in 1845 for himself and his wife. Collins, a cousin of the founders of Collinsville, was the first president of the then-village's Board of Trustees, and he held board meetings in his house. The post-and-beam house was designed in the Greek Revival style. The house has five bays delineated by the six Doric columns supporting its front porch. It is a rare surviving example of a five-bay Greek Revival home in Illinois. In the late 1880s or early 1890s, the house was moved from its original site at Main and Center Streets to its current location.

The Freeman-Brewer-Sawyer House is a historic house in Hillsboro, Illinois. The Greek Revival house was built in 1840, during the height of the style's popularity in the United States. The two-story house features six-over-six windows and a front entrance framed by pilasters, sidelights, and a transom; in addition, it originally had a portico supported by Doric columns. In 1904, the portico was replaced by a Classical Revival porch; the rounded, projecting porch features a balustrade along its roof, egg-and-dart molding, dentillation, and urn-shaped finials.

The Rippon-Kinsella House is a historic house located at 1317 North Third Street in Springfield, Illinois. The house was most likely built in 1871 for businessman John Rippon, Jr. Its original design was a simple Italianate plan; the style can still be seen in its bracketed eaves and its long arched windows with round hoods. Rippon sold the house in 1891, and after passing through several other owners it was bought by Richard "Dick" Kinsella in 1899. Kinsella ran a local wallpaper and paint business, worked as a scout for the New York Giants baseball team, and was a prominent Sangamon County Democrat. In 1905, Kinsella remodeled his house to incorporate Classical elements; the house's porch with Doric columns and its high-pitched roof were added at this time. Classical Revival architecture was popular in both new and remodeled houses in Springfield at the time, and the more traditional Italianate houses were well-suited to renovations; the house is one of the best-preserved examples of these hybrid designs.

The Strawbridge-Shepherd House is a historic house located at 5255 Shepherd Road in Springfield, Illinois. Saddle and harness maker Thomas Strawbridge built the house for himself circa 1845. The original house was a two-story Greek Revival structure, a popular design choice at the time; it is one of the best-preserved Greek Revival houses in the Springfield area. Key Greek Revival elements of the house include its wide cornice trim resembling an entablature and the pilasters, sidelights, and transom around the front door. An addition from circa 1865 gave the house an "L" shape and added a new kitchen. Civil War veteran Charles M. Shepherd purchased the house in 1883. Shepard made several additions and modifications to the house; many of these added Queen Anne elements, such as the two porches with decorative spindlework.

The Cyrus Felt House is a historic house located along the Mississippi River and Illinois Route 96 3 miles (4.8 km) north of Hamilton, Illinois. The house was built circa 1834 by Cyrus Felt, a New Hampshire native who moved to Hancock County in the early 1830s. Felt was a prominent citizen of the town of Montebello, which was the second-oldest town in the county but has since been abandoned. Felt's house has a French-inspired design, likely influenced by the area's substantial French population, with Greek Revival details. The house's porches, columns and roof line give it its predominant French character, while its window and door heads are its most prominent Greek Revival features.

The Hiram Palmer House is a historic house located at 703 East Fort Street in Farmington, Illinois. Hiram and Philynder Palmer built the house in 1851–52 but sold it the year it was completed. In 1856, the house was purchased by Riley Bristol, a local pharmacist and founder of Farmington's First Congregational Church; Bristol lived in the house until 1882. The house has a Greek Revival design, a nationally popular stylistic choice in the first half of the nineteenth century. The wraparound front porch is supported by Tuscan columns. The house's low hip roof features a plain frieze and cornice at the roof line and is topped by a lantern with a cornice and pediment. The house's interior features decorative Greek Revival woodwork, including carved door and window moldings, ornamental panels by the windows, and a fireplace mantel supported by pilasters.

The Carr House is a historic house located at 416 East Broadway in Monmouth, Illinois. The house was built in 1877, and local blacksmith John Carr and his family moved to the house three years later. In 1898, Carr's daughters hired contractor George B. Davis to extensively redesign the home, which originally had a Second Empire design. Davis' design includes elements of the Classical Revival, Jacobethan, and Victorian Gothic styles and is the only high style eclectic home remaining in Monmouth. The roof's gables with parapets and stone string courses are a key Jacobethan element, while the house's porches and balconies have a Classical influence; the Victorian Gothic elements, such as dormers and window treatments, are less distinctive.

The Gideon Ives House is a historic house at 408 East Jefferson Street in New Boston, Illinois. Gideon Ives, the co-owner of Mercer County's largest general merchandise and grain wholesale business, had the house built for his family in 1857. The house is an early example of the Italianate style; its design mirrors the house across the street, which was built for Ives' business partner, Elmore J. Dennison. The house's roof features bracketed eaves and is topped by a square cupola, and its windows are tall and narrow with cast iron hoods. The entrance is flanked by pilasters, a Greek Revival element; the style was still popular at the time, and its presence reflects the transition between Greek Revival and Italianate as popular American architectural styles.

The Augustus and Laura Blaisdell House is a historic house at 517 Depot Street in Chester, Vermont. Built in 1868 for a local businessman, it is a fine local example of transitional Greek Revival-Italianate architecture. It has historically served both commercial and residential functions, and now contains apartments. It was listed on the National Register of Historic Places in 2014.

The Stevens House is a historic house located at 140 East Main Street in Tiskilwa, Illinois. John Stevens, a wealthy local businessman, built the house in 1842. The original house had a Greek Revival design highlighted by a full porch with columns. In 1910, the house was redesigned in the Classical Revival style, bringing it in line with contemporary trends. The house's new features included a new porch, a bay window with Classical columns, a dormer projecting from the front of the roof, and a frieze and cornice.

The Greenwood House, now the Gingerbread Apartments, is a historic house on Vermont Route 103 in Chester, Vermont. Built about 1850 and restyled about 1900, it is an architecturally distinctive blend of Greek Revival and Late Victorian styles. It was listed on the National Register of Historic Places in 1985.

The Low House is a historic house on Laurel Way Extension in Norfolk, Connecticut. Built in 1920, it is a prominent local example of Georgian Revival architecture, designed by the New York architect Alfredo S.G. Taylor. It was listed on the National Register of Historic Places in 1984, for its association with the architect.






















