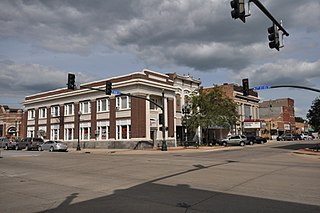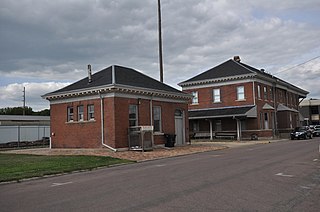
Marycrest College Historic District is located on a bluff overlooking the West End of Davenport, Iowa, United States. The district encompasses the campus of Marycrest College, which was a small, private collegiate institution. The school became Teikyo Marycrest University and finally Marycrest International University after affiliating with a private educational consortium during the 1990s. The school closed in 2002 because of financial shortcomings. The campus has been listed on the Davenport Register of Historic Properties and on the National Register of Historic Places since 2004. At the time of its nomination, the historic district consisted of 13 resources, including six contributing buildings and five non-contributing buildings. Two of the buildings were already individually listed on the National Register.

The Van Allen Building, also known as Van Allen and Company Department Store, is a historic commercial building at Fifth Avenue and South Second Street in Clinton, Iowa. The four-story building was designed by Louis Sullivan and commissioned by John Delbert Van Allen. Constructed 1912–1914 as a department store, it now has upper floor apartments with ground floor commercial space. The exterior has brick spandrels and piers over the structural steel skeletal frame. Terra cotta is used for horizontal accent banding and for three slender, vertical applied mullion medallions on the front facade running through three stories, from ornate corbels at the second-floor level to huge outbursts of vivid green terra cotta foliage in the attic. There is a very slight cornice. Black marble facing is used around the glass show windows on the first floor. The walls are made of long thin bricks in a burnt gray color with a tinge of purple. Above the ground floor all the windows are framed by a light gray terra cotta. The tile panels in Dutch blue and white pay tribute to Mr. Van Allen's Dutch heritage of which he was quite proud.. The Van Allen Building was declared a National Historic Landmark in 1976 for its architecture.

1 Wall Street Court is a residential building in the Financial District of Manhattan in New York City, United States. The 15-story building, designed by Clinton and Russell in the Renaissance Revival style, was completed in 1904 at the intersection of Wall, Pearl, and Beaver Streets.

The Nickels-Sortwell House is a historic house museum at 121 Main Street in Wiscasset, Maine, United States. Built in 1807 by a wealthy ship's captain, the house was designated a National Historic Landmark in 1970 as an exceptionally high-quality example of the Federal style of architecture. After serving as a hotel for much of the 19th century, the house returned to private hands in 1900. It was given to Historic New England in 1958, which gives tours of the house between May and October.

Hyde School is a historic Romanesque Revival school at 130 High Street in Lee, Massachusetts. The school was built in 1894 from locally quarried marble. It is named for Alexander Hyde, who established the town's first school in his house on West Park Street, and was built on the site of the town's first public school.

The Palmer Park Boulevard Apartments District is a collection of three apartment buildings located in Highland Park, Michigan. The district was listed on the National Register of Historic Places in 1992.

The United States Courthouse, also known as the Federal Building, is a historic building located in Davenport, Iowa, United States. It has historically housed a post office, courthouse, and other offices of the United States government. The building now serves only as a federal courthouse, housing operations of the eastern division of the United States District Court for the Southern District of Iowa. In 2018, the operations of the Rock Island division of the United States District Court for the Central District of Illinois were also moved there.

The Keystone Building in Aurora, Illinois is a building from 1922. It was listed on the National Register of Historic Places in 1980. The structure is one of two buildings on Stolp Island designed by George Grant Elmslie, the other one being the Graham Building. In addition, there are three other buildings within Aurora that share the same architect, making Aurora, Illinois the biggest collection of Elmslie's commercial buildings.

The Forrest Block is a historic building located in downtown Davenport, Iowa, United States. It was individually listed on the National Register of Historic Places in 1983. In 2020 it was included as a contributing property in the Davenport Downtown Commercial Historic District.

The Harrison County Courthouse, located in Logan, Iowa, United States, was built in 1911. It was listed on the National Register of Historic Places in 1981 as a part of the County Courthouses in Iowa Thematic Resource. The courthouse is the fifth building the county has used for court functions and county administration.

The Hotel Iowa, now known as the Historic Hotel Iowa, is a historic building located in downtown Keokuk, Iowa, United States. It was built from 1912–1913 and it was listed on the National Register of Historic Places in 1987.

Youngerman Block is a three-story commercial building in downtown Des Moines, Iowa, incorporating Italianate architecture, with later alterations that introduced Art Deco detailing. Built in 1876, the Youngerman Block was designed by architect William Foster (1842-1909) for Conrad Youngerman.

The Endicott Hotel is a historic hotel building at 1-3 South Main Street in Concord, New Hampshire. Completed in 1894, it is the only known surviving work in the state of the regionally prominent Damon Brothers architects, and it was the first major commercial building on South Main Street. It was listed on the National Register of Historic Places in 1987.

Welch Apartments is an historic building located in downtown Muscatine, Iowa, United States. The Scott House hotel existed on this property prior to this building, which was constructed about 1900. The Italianate-style building contain 26 units with different floor plans. The main floor contains commercial space. The four-story structure measures 120 by 80 feet. The dominant feature of the exterior is the bay windows that protrude from the wall surface. The pressed-metal cornice unifies the building's composition. High parapet gables are located above the cornice. They are executed in the Flemish Renaissance style. The building has been listed on the National Register of Historic Places since 1979. It became a contributing property in the Downtown Commercial Historic District in 2006.

The Cherokee Commercial Historic District is a nationally recognized historic district located in Cherokee, Iowa, United States. It was listed on the National Register of Historic Places in 2005. At the time of its nomination it contained 70 resources, which included 50 contributing buildings and 20 non-contributing buildings. The historic district covers most of the city's central business district. Most of the buildings are two and three stories tall, and built of brick. There are two frame buildings from the city's earliest years. Cherokee is somewhat unusual in that it did not have a devastating fire in its history, therefore the downtown area was able to grow incrementally. Unlike many county seats, it does not have a focal point such as a centrally located courthouse square. The Cherokee County Courthouse was built on a hill to the west of the downtown area.

The Illinois Central Railroad Yard, also known as Cherokee Illinois Central Station, is a nationally recognized historic district located in Cherokee, Iowa, United States. It was listed on the National Register of Historic Places in 1990. Cherokee was a hub for the Illinois Central Railroad's (IC) branch lines, and the railroad's westernmost division headquarters in the state. The district was a collection of structures that were associated with the IC's second and third building phases, 1860 to 1870 and 1886 to 1888, and the expansion of the roundhouse in 1915. It represented the last of the pre-Diesel era railroad yards left in Iowa. At the time of its nomination it contained 17 resources, which included seven contributing buildings, one contributing structure and nine non-contributing buildings. Ten of the buildings were of frame construction and seven were brick. Most of the buildings no longer exist, having been replaced by an agricultural cooperative. The former depot and American Express building remain.

The Burritt Hotel was a historic hotel at 67 West Main Street in New Britain, Connecticut, United States. Built in the 1920s to attract business travelers, it was the city's most luxurious hotel. It is now Burritt House, an affordable housing complex. The building was listed on the National Register of Historic Places in 1983.
The Quincy Hotel is a historic commercial building at 57 Depot Street in the Enosburg Falls village of Enosburgh, Vermont. Built about 1876 in the Second Empire style, it was restyled after a fire in the early 20th century to its present Colonial Revival appearance to a design by Vermont architect Lewis Newton. It was listed on the National Register of Historic Places in 2019 for its architectural significance.

The United States Postal Service Roosevelt Park Station is a former United States Post Office located at 1800 18th Street in Detroit, Michigan. It was listed on the National Register of Historic Places in 2020.

The Greenwich Savings Bank Building, also known as the Haier Building and 1356 Broadway, is an office building at 1352–1362 Broadway in the Midtown Manhattan neighborhood of New York City. Constructed as the headquarters of the Greenwich Savings Bank from 1922 to 1924, it occupies a trapezoidal parcel bounded by 36th Street to the south, Sixth Avenue to the east, and Broadway to the west. The Greenwich Savings Bank Building was designed in the Classical Revival style by York and Sawyer.


























