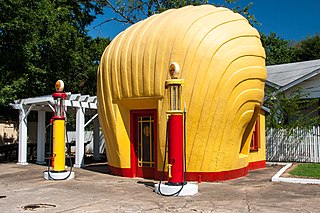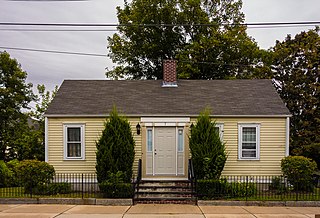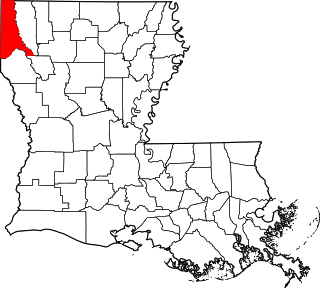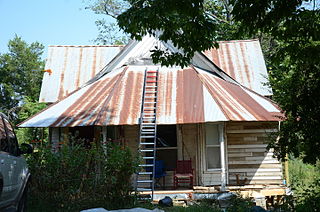
The Shell Service Station in Winston-Salem, Forsyth County, North Carolina, was a filling station constructed in 1930 following a decision in the 1920s by the new local Shell distributor, Quality Oil Co., to bring brand awareness to the market in Winston-Salem. The building is an example of representational or novelty architecture and was listed on the National Register of Historic Places on May 13, 1976. It is located in the Waughtown-Belview Historic District.

The David Sprague House is an historic house in Providence, Rhode Island. The house was built in 1839 and added to the National Register of Historic Places in 1978.

This is a list of the National Register of Historic Places listings in Caddo Parish, Louisiana.

The Farrell Houses are a group of four houses on South Louisiana Street in Little Rock, Arkansas. All four houses are architecturally significant Bungalow/Craftsman buildings designed by the noted Arkansas architect Charles L. Thompson as rental properties for A.E. Farrell, a local businessman, and built in 1914. All were individually listed on the National Register of Historic Places for their association with Thompson. All four are also contributing properties to the Governor's Mansion Historic District, to which they were added in a 1988 enlargement of the district boundaries.

This is a list of the National Register of Historic Places listings in Jefferson County, Arkansas.
Sprague House may refer to:

The Arkansas City Commercial District encompasses the three oldest surviving commercial buildings in Arkansas City, Arkansas. They are located along Sprague (4th) Avenue, between Kate Adams (1st) Street and De Soto Avenue, and are a reminder of a once-thriving commercial district in the city. The Cotham Drug Store, a two-story brick building from c. 1900, stands near the corner of Sprague and De Soto, facing south. The Red Star Grocery, built 1900, stands to its right; it is also a two-story brick building, but its facade has been altered, replacing a recessed doorway with a flush one. Stylistically the two buildings are similar, with brick corbelling and a course of dentil molding, with a parapet above. The third building is the Ramus Brothers Market, which stands on Sprague Street, and was built in 1910 out of poured concrete.

The William H. Smith House is a historic house in the small community of Atlanta, Arkansas. It is located northeast of the junction of Arkansas Highway 98 and County Road 85. It is a single-story wood-frame structure in the shape of an L. It was originally built c. 1857 as a dogtrot house, but the dogtrot has since been enclosed. The main body of the house is clad in weatherboard, while the enclosed dogtrot is flushboarded, with a porch in the rear and a projecting gable-roofed entry in the front. The entry is particularly elaborate for surviving period Greek Revival buildings, with both sidelight and transom windows. It is the only surviving antebellum house in the small town.

The E. S. Greening House was a historic house at 707 East Division Street in Hope, Arkansas. It was a two-story wood-frame structure built in 1903, with a projecting bay rising a full two stories and a shed-roof porch wrapping around two sides of the house. The house was notable primarily for its high quality and elaborate interior woodwork, even though its exterior was not a particularly elaborate version of Queen Anne styling.

The David Doyle House No. 2 was a historic house at Arkansas Highway 5 and White County Road 953 in El Paso, Arkansas. It was a single-story wood-frame structure built in a T shape, with a cross gable roof configuration and a combination of weatherboard siding and bead-board siding. The latter was found under the hip roof that extended around the western elevation, which included the projecting section of the T. The gable at the western end was decorated with vernacular Folk Victorian woodwork. The house was built about 1904, and was the one of the best-preserved examples of this form in the county.

The Sanders-Hollabaugh House is a historic house on Church Street in Marshall, Arkansas. It is a single story wood-frame structure, built in a T shape with a shed-roof porch extending around the base of the T. Built in 1903, it is the best local example of a prow house, in which the base of the T projects forward. The house was built on what was then known as the Bratton Addition, a relatively new subdivision in the city, and has long been owned by the Hollabaugh family.

The Fox Motel House was a historic house on Arkansas Highway 367 in Bald Knob, Arkansas. Located on the northwest side, near the junction with United States Route 64, it was a single-story wood-frame structure with Craftsman styling. It had a porch extending across the front, with wooden posts on brick piers supporting it, and a spreading dormer projecting from the roof above. The dormer had broad eaves with exposed rafter tails. Built about 1925, it was one of Bald Knob's best examples of Craftsman architecture.

The Alfred W. Henson House was a historic house at 111 Main Street in Judsonia, Arkansas. It was a 2+1⁄2-story wood-frame structure, with elaborate Classical Revival styling. Its roof line and gable rakes were modillioned, and a gabled full-height entrance pavilion, supported by Ionic columns, projected from the main facade. Porches extended across the facade and around the side on both levels, with low turned balustrades. Built about 1884 and restyled in 1920, it was the city's finest residential example of Classical Revival architecture.

The Hoag House is a historic house in Judsonia, Arkansas. It is located on a wooded lot northeast of the junction of Arkansas Highways 157 and 367 in the northeastern part of the town. It is a rambling two-story wood-frame structure, with central section oriented north–south, and projecting gabled sections on the east and west sides. A two-story turret stands at the northeast junction of the main and eastern sections, topped by a pyramidal roof with gable dormers. A single-story porch with Victorian decoration wraps around the outside of the turret, joining the northern and eastern sections. Built about 1900, the house is locally distinctive for its central two-story box structure, and its Folk Victorian styling.

The Marshall Square Historic District encompasses a collection of sixteen nearly identical houses in Little Rock, Arkansas. The houses are set on 17th and 18th Streets between McAlmont and Vance Streets, and were built in 1917-18 as rental properties Josephus C. Marshall. All are single-story wood-frame structures, with hip roofs and projecting front gables, and are built to essentially identical floor plans. They exhibit only minor variations, in the placement of porches and dormers, and in the type of fenestration.

The Harvey Lea House was a historic house on Russell Mountain Road, just north of Russell, Arkansas. It was a 1+1⁄2-story wood-frame structure, with a side-gable roof and weatherboard siding. The roof gables had exposed rafter ends and large brackets in the Craftsman style, and a recessed porch supported by square posts. A gabled dormer projected from the front roof face. The house, built about 1925, was one of Russell's finest examples of Craftsman architecture.

The Dr. McAdams House was a historic house at Main and Searcy Streets in Pangburn, Arkansas. It was a 1+1⁄2-story vernacular wood-frame structure, with a hip-over-gable roof, novelty siding, and a foundation of stone piers. A porch extended across the front, supported by posts, with a projecting gable above its left side. Built about 1910, it was one of the best-preserved houses of the period in White County.

The Bob Rogers House was a historic house at South Spring Street and West Woodruff Avenue in Searcy, Arkansas. It was a two-story wood frame I-house, with a gabled roof, weatherboard siding, and a brick foundation. Its most prominent feature was a projecting pedimented Greek Revival portico. It was built about 1870, and was one of the city's few examples of Greek Revival architecture.

The Porter Rodgers Sr. House was a historic house at the junction of North Oak and East Race Streets in Searcy, Arkansas. It was a 1+1⁄2-story wood-frame structure, with a side-gable roof, weatherboard siding, and a concrete foundation. A cross-gabled Greek Revival portico, two stories in height, projected from the center of its roof line, supported by fluted square box columns. It was built in 1925, and was one of the city's best examples of high-style Colonial Revival architecture.

The A.J. Smith House was a historic house on Arkansas Highway 385 in Griffithville, Arkansas. It was a two-story wood-frame structure, with a T-shaped gable-roofed structure, weatherboard siding, and a foundation of brick piers. A hip-roofed porch extended across the front of the projecting T section and around the side. The house was built about 1887, and was one of White County's few surviving 19th-century houses.












