
The Howard County Courthouse is located at North Main and Bishop Streets in Nashville, Arkansas, the seat of Howard County. It is a two-story brick building in the shape of an H, built in 1939 with funding from the Public Works Administration. It is Moderne in style, designed by the Little Rock firm Erhart & Eichenbaum. The front facade, facing east, has a central entrance framed in black marble, an element repeated on the secondary entrances on the north and south facades. The interior hallways are covered in expanses of tile in earth tones, and the Art Deco woodwork in the courtrooms is original to the period.

The South Main Street Commercial Historic District of Little Rock, Arkansas is a historic district encompassing a five-block stretch of South Main Street, just south of the city's downtown area. Developed between about 1905 and 1950, the section of South Main between 12th and 17th streets represents an architectural cross-section of the commercial development that took place in the city during that time. Early buildings, such as the 1905 Lincoln Building, were Classical Revival in style, while generational changes in style are exemplified by the presence of Craftsman and Art Deco buildings. One residential building, the First Hotze House, predates the area's commercial development, and stands as a reminder of its residential past.
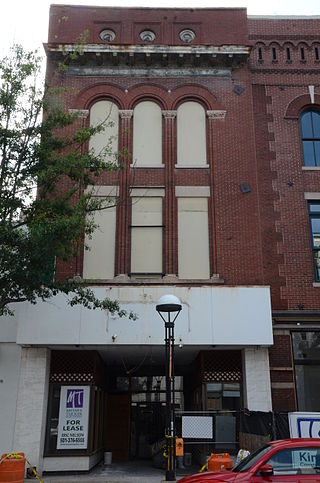
The Taylor Building is a historic commercial building at 304 Main Street in Little Rock, Arkansas. It is a three-story masonry structure, built out of load-bearing brick with limestone trim. Its facade has a commercial storefront on the ground floor, and three windows on the upper floors, articulated by two-story columns rising to limestone capitals and finely crafted Romanesque arches. Built in 1897, it is a rare surviving example of 19th-century commercial architecture in the city.

The Farrell Houses are a group of four houses on South Louisiana Street in Little Rock, Arkansas. All four houses are architecturally significant Bungalow/Craftsman buildings designed by the noted Arkansas architect Charles L. Thompson as rental properties for A.E. Farrell, a local businessman, and built in 1914. All were individually listed on the National Register of Historic Places for their association with Thompson. All four are also contributing properties to the Governor's Mansion Historic District, to which they were added in a 1988 enlargement of the district boundaries.

The Governor's Mansion Historic District is a historic district covering a large historic neighborhood of Little Rock, Arkansas. It was listed on the National Register of Historic Places in 1978 and its borders were increased in 1988 and again in 2002. The district is notable for the large number of well-preserved late 19th and early 20th-century houses, and includes a major cross-section of residential architecture designed by the noted Little Rock architect Charles L. Thompson. It is the oldest city neighborhood to retain its residential character.

Remmel Apartments and Remmel Flats are four architecturally distinguished multiunit residential buildings in Little Rock, Arkansas. Located at 1700-1710 South Spring Street and 409-411 West 17th Street, they were all designed by noted Arkansas architect Charles L. Thompson for H.L. Remmel as rental properties. The three Remmel Apartments were built in 1917 in the Craftsman style, while Remmel Flats is a Colonial Revival structure built in 1906. All four buildings are individually listed on the National Register of Historic Places, and are contributing elements of the Governor's Mansion Historic District.

The England House is a historic house at 2121 Arch Street in Little Rock, Arkansas. It is a broad two-story brick building, capped by a hip roof with gabled dormers. The main facade has a porch extending across its facade, supported by large brick piers. Its basic form is reminiscent of the Prairie School of design, but the house has Classical elements, including its south side porch, which is supported by large Tuscan columns. The house was built in 1914 to a design by architect Charles L. Thompson.
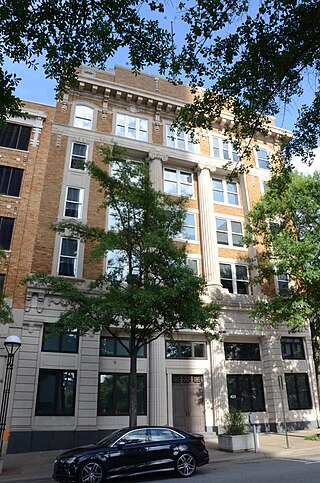
The Exchange Bank Building is a historic commercial building at 423 Main Street in Little Rock, Arkansas. It is a five-story masonry structure, built in 1921 out of reinforced concrete, brick, limestone, and granite. It has Classical Revival, with its main facade dominated by massive engaged fluted Doric columns. It was designed by the noted Arkansas architectural firm of Thompson & Harding, and is considered one of its best commercial designs.

St. Peter's Rock Baptist Church is a historic former church building at 1401 West 18th Street in Little Rock, Arkansas. It is a two-story vernacular brick structure, its main facade featuring a slightly recessed central section with a gable topped by a cross above. The church was built in 1941 for an African-American congregation established in the 1890s. This was the congregation's first purpose-built home, which it occupied until moving to larger quarters on Brown Street in 1975. It has been owned since then by the Greater Little Rock Singing Quartet Center, and continues to serve as a community meeting and performance space.
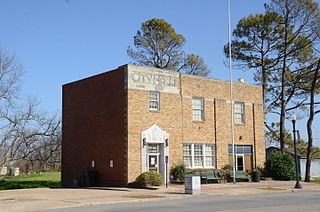
Eudora City Hall is located at 239 South Main Street in Eudora, Arkansas. The two story Art Deco brick building was built in 1936 as part of a Public Works Administration project, to a design by Little Rock architect A. N. McAninch. The front facade is faced in yellow brick, while other sides are faced in red brick; the roof is flat, with a parapet running around the top of the building. The only notable change to its exterior since its construction is the replacement of its wooden front doors with modern plate glass doors.
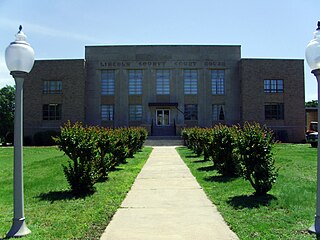
The county courthouse of Lincoln County, Arkansas is located at 300 South Drew Street in Star City, the county seat. The two story building was designed by Wittenberg & Deloney of Little Rock and built in 1943. It is predominantly buff-colored brick, with limestone trim, and has a flat roof that is hidden by a parapet. The building's front, or western, elevation, has a central projecting section that is slightly taller than the wing sections, and is faced primarily in limestone. Four triangular stepped limestone pilasters frame the elements of this section, including the main entrance in the central bay, which now has replacement doors of aluminum and glass. Above the pilasters is a limestone panel identifying the building as the "Lincoln County Courthouse" in Art Deco lettering. It is believed to be the only Art Deco building in the county.
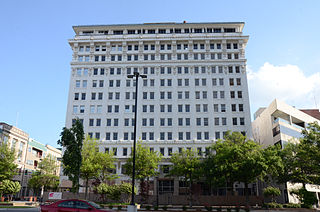
The Capitol–Main Historic District encompasses a well-preserved area of early 19th-century commercial architecture in downtown Little Rock, Arkansas. The district includes 2-1/2 blocks of Capitol Street, extending east from Center Street, one block of Main Street south of Capitol, and one block of 6th Street west of Main. The buildings in this area were mostly built before World War II, and are of a more modest scale than modern sections of the downtown. Notable buildings include the LaFayette Hotel and the Pfeifer Brothers Department Store.

The Donaghey Building is a historic commercial building at 103 East 7th Street and 703 South Main Street in Little Rock, Arkansas. It is a fourteen-story structure, built out of reinforced concrete and faced in brick. The building forms a U shape, with a central courtyard open to the south. It was built in 1925–26 to a design by New York City architect Hunter McDonnell, and was Little Rock's tallest building for three decades, housing a variety of commercial offices, and retail spaces on the ground floor. It featured the latest advances in lighting, ventilation, and fire-resistant construction.
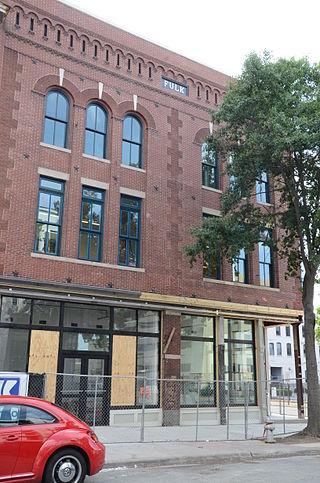
The Fulk Building is a historic commercial building at 300 Main Street in Little Rock, Arkansas. It is a three-story brick Romanesque Revival building, with commercial storefronts on the ground floor, and two-story round-arch bays on the upper levels. Built about 1900 for attorney and landowner Francis Fulk, it typifies buildings that lined Main Street around the turn of the 20th century, and is one of its better examples of Romanesque architecture.

The former LaFayette Hotel is a historic commercial building at 525 South Louisiana Street in downtown Little Rock, Arkansas. It is a twelve-story concrete structure, faced primarily in brick. It has a rectangular footprint at its base, with an L-shaped tower facing the street fronts of South Louisiana and Sixth Street. Its facades are decorated with terra cotta panels, and it is crowned by a pressed metal cornice. Its main entrances are marked by projecting marquees of cast iron. The hotel was designed by St. Louis architect George Barnett and was built in 1925. The hotel operated until 1933, opening again after World War II until closing in 1973.

The Little Rock Boys Club, now the Storer Building, is a historic commercial building at 8th and Scott Streets in downtown Little Rock, Arkansas. It is a two-story brick Colonial Revival building, with a third floor under a recessed mansard roof with gabled dormers. The brick is laid in Flemish bond, and the main entrance is framed by stone pilasters and topped by a fanlight window and entablature. The building was designed by Thompson, Sanders and Ginocchio, and was built in 1930. It now houses professional offices.

The Luxor Apartments are a historic apartment building at 1923 Main Street in Little Rock, Arkansas. It is a U-shaped two-story brick building, with sparse Craftsman styling that includes brackets on the shed roof over its main entrance. It houses 28 small units, most of which retain original features such as Murphy beds, built-in china cabinets, and flooring. When built in 1924, it was the largest apartment building in the city by square footage, and represented a rapid urbanization trend of the period.

The Pfeifer Brothers Department Store is a historic commercial building at 522-24 South Main Street in downtown Little Rock, Arkansas. It is a large three story brick structure, with load bearing brick walls and internal steel framing. The ground floor is lined with commercial plate glass display windows, separated by brick pilasters capped with capitals made of terra cotta.

The South Main Street Apartments Historic District encompasses a pair of identical Colonial Revival apartment houses at 2209 and 2213 Main Street in Little Rock, Arkansas. Both are two-story four-unit buildings, finished in a brick veneer and topped by a dormered hip roof. They were built in 1941, and are among the first buildings in the city to be built with funding assistance from the Federal Housing Administration. They were designed by the Little Rock firm of Bruggeman, Swaim & Allen.

The Ada Thompson Memorial Home was a home for indigent elderly women at 2021 South Main Street in Little Rock, Arkansas. Founded in 1882 by prominent local citizens, it served in that capacity until 1976. The surviving building, a two-story brick building with Beaux Arts, Colonial Revival, and Georgian Revival features, was built in 1900 to a design by Frank Gibb and Theodore Sanders. The home was named in honor of Ada Thompson Crutchfield, who gave a major bequest to the organization in honor of her parents.






















