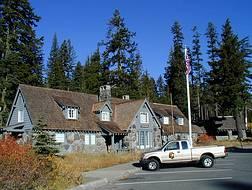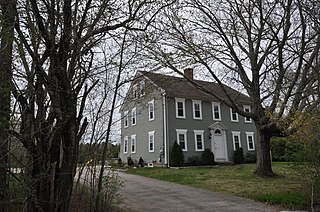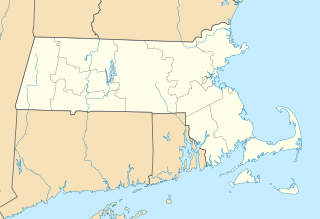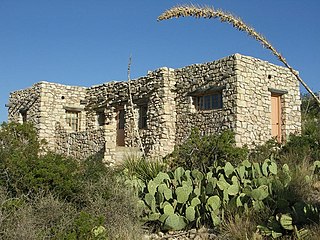
The Gettysburg National Military Park protects and interprets the landscape of the 1863 Battle of Gettysburg during the American Civil War. Located in Gettysburg, Pennsylvania, the park is managed by the National Park Service. The GNMP properties include most of the Gettysburg Battlefield, many of the battle's support areas during the battle, and several other non-battle areas associated with the battle's "aftermath and commemoration," including the Gettysburg National Cemetery. Many of the park's 43,000 American Civil War artifacts are displayed in the Gettysburg Museum and Visitor Center.

Abraham Lincoln Birthplace National Historical Park is a designated U.S. historic park preserving two separate farm sites in LaRue County, Kentucky, where Abraham Lincoln was born and lived early in his childhood. He was born at the Sinking Spring site south of Hodgenville and remained there until the family moved to the Knob Creek Farm northeast of Hodgenville when he was two years old, living there until he was seven years of age. The park's visitor center is located at the Sinking Spring site.

Battleground National Cemetery is a military burial ground, located along Georgia Avenue near Fort Stevens, in Washington, D.C.'s Brightwood neighborhood. The cemetery is managed by the National Park Service, together with other components of Rock Creek Park.

Mesa Verde Administrative District is a set of six National Park Service buildings within Mesa Verde National Park, constructed between 1921 and 1927 in the Pueblo Revival style. Located on Chapin Mesa, these were the structures built by the Park Service to use culturally relevant architectural traditions in park architecture. The buildings were declared a National Historic Landmark District in 1987.

The Lake McDonald Lodge Historic District is a historic district in Glacier National Park in the U.S. state of Montana. It comprises the Lake McDonald Lodge and surrounding structures on the shores of Lake McDonald. It is centered on the main lodge, which was designated a National Historic Landmark in 1987, as well as surrounding guest cabins, dormitory buildings, employee residences, utility buildings, and retail structures. The district includes several privately owned inholding structures that are contributing structures, as well as a number of non-contributing buildings.

Grand Canyon Village Historic District comprises the historic center of Grand Canyon Village, on the South Rim of the Grand Canyon in Grand Canyon National Park, Arizona. The district includes numerous landmark park structures, many of which are National Historic Landmarks themselves, or are listed on the National Register of Historic Places. The town design as a whole is also significant for its attention to integration with the Grand Canyon landscape, its incorporation of National Park Service Rustic design elements, and for the idiosyncratic design of park concessioner structures such as the El Tovar Hotel.

The Farm House, also known as the Knapp–Wilson House, is the oldest building on the campus of Iowa State University in Ames, Iowa. Now a museum open to the general public, this house was built 1861-65 as part of the model farm that eventually became Iowa State. It was designated a National Historic Landmark in 1964 for its association with agriculturist and teacher Seaman A. Knapp and with U.S. Secretary of Agriculture James Wilson, both of whom lived here while teaching at Iowa State.

Munson Valley Historic District is the headquarters and main support area for Crater Lake National Park in southern Oregon. The National Park Service chose Munson Valley for the park headquarters because of its central location within the park. Because of the unique rustic architecture of the Munson Valley buildings and the surrounding park landscape, the area was listed as a historic district on the National Register of Historic Places (NRHP) in 1988. The district has eighteen contributing buildings, including the Crater Lake Superintendent's Residence which is a U.S. National Historic Landmark and separately listed on the NRHP. The district's NRHP listing was decreased in area in 1997.

The Joseph Briggs House, also known as the Coventry Town Farm, is a historic house in Coventry, Rhode Island. The main block of the house, a 2-1/2 story wood frame structure, was built c. 1790 by Joseph Briggs, and the property was purchased from his heirs in 1851 by the town for use as a poor farm. The town added a two-story ell to the rear of the house to provide additional housing space. The property is one of the few such poor farms to remain relatively intact. The farm was closed in the 1930s, after which the property fell into decline. It has since been rehabilitated as a two-family residence.

The Boston Consumptives Hospital is a historic tuberculosis hospital in the Mattapan neighborhood of Boston, Massachusetts. It consists of a complex of eighteen historic buildings on 52 acres (21 ha) of land. Most of these buildings were built between 1908 and 1932, although the Superintendent's House predates the hospital's construction; it is an Italianate house built c. 1856. They are predominantly brick buildings that are Colonial Revival in character, although the 1929 main administration building has a variety of different revival elements. Several of the buildings on the campus—The Administrative or Foley Building; The Doctor's Residences, Dormitories and Wards; and The Power House—were designed by the renowned architectural firm Maginnis and Walsh. The complex was the largest tuberculosis hospital in the state, built in response to reports that the disease was responsible for more deaths than any other in the city. The facility was used for the treatment of tuberculosis through the middle of the 20th century, and then stood largely vacant until 2002, when plans were laid to rehabilitate the property for other uses.

The Wind Cave National Park Administrative and Utility Area Historic District comprises the central portion of Wind Cave National Park in South Dakota. The district centers on the historic entrance to Wind Cave, which is surrounded by park administrative and interpretive structures, most of which were built by the Civilian Conservation Corps in the 1930s.

The Caverns Historic District comprises the central developed area of Carlsbad Caverns National Park. The complex was built between the early 1920s and 1942, initially in Pueblo Revival style, and later in New Mexico Territorial Revival style in the area around the natural entrance to Carlsbad Caverns. The earlier structures are built of local limestone, the later buildings in adobe. Thirteen buildings in the district are considered contributing structures. Buildings built between 1940 and 1942 were constructed with labor provided by the Civilian Conservation Corps.

The Superintendent's Residence at the Utah State Hospital is a historic house located at the Utah State Hospital in east Provo, Utah, United States. It was listed on the National Register of Historic Places in 1986.

The Marian Anderson House is a historic home located in the Southwest Center City neighborhood of Philadelphia, Pennsylvania. Built circa 1870 in the same neighborhood where opera singer and civil rights advocate Marian Anderson was born 27 years later, this two-story, brick rowhouse dwelling was designed in the Italianate style. Purchased by Anderson in 1924, the same year she became the first African-American concert artist to record spirituals for a major American recording company, she continued to reside here until 1943. The house is currently home to the Marian Anderson Museum and Historical Society.

The Saline County Poor Farm is a historic poor farm located at 1600 Feazel Road in Harrisburg, Illinois. The farm was founded in 1863 in accordance with an 1839 state law providing for each county to establish a poor farm or almshouse. After using a cheaply made log building to house the poor for several years, a permanent brick residence was constructed on the farm in 1877. The poor farm was designed to provide shelter for the county's impoverished residents under the condition that they work on the farm if able. During the late 1800s, this was the most common means of providing social relief for the poor in Illinois; by 1903, only two of the state's 102 counties had not established a poor farm or almshouse. However, the county poor farms frequently suffered from substandard living conditions, and the Saline County farm was no exception. According to various state reports from the early 1900s, the buildings were not maintained properly, disease and bedbugs were rampant, official oversight was lacking, and inmates often refused to work.

Boulder County Poor Farm is the site of a poor farm in Boulder County, Colorado, where long-term care for the county's indigent was provided from 1902 to 1918. The site was operating as a farm from 1897, and many of the original farm buildings are still present, including a main house built in Queen Anne style. It was listed on the National Register of Historic Places in 2011.

The Wabasha County Poor House is a historic poorhouse complex in Wabasha, Minnesota, United States, which was operated by Wabasha County from 1873 to the 1930s. The complex consists of an 1879 hospital, an 1883 residence hall, a barn, and a shed. The property was listed on the National Register of Historic Places in 1982 for its local significance in the theme of social history. It was nominated as a well-preserved example of the county-run poorhouses established in rural Minnesota in the latter 19th century, a reminder of early governmental efforts to aid the poor and aged before the advent of modern welfare programs.

Maplewood, also known as the David C. Voorhees House or the John A. Voorhees House, was a historic building overlooking Burnt Hill Road at Rock Brook in Montgomery Township, Somerset County, New Jersey. It was added to the National Register of Historic Places on August 24, 2000. It was destroyed by fire on November 19, 2011.

The State Home and School for Dependent and Neglected Children was the first state home for needy children in the state of Rhode Island. It was located on a campus in what was originally rural western Providence, on a former gentleman's farm. The school was established in 1884 and operated until 1979, when its remaining functions were taken over by other state organizations. Most of its surviving grounds and buildings are now on the Rhode Island College East Campus, and have been listed as a historic district on the National Register of Historic Places.

The Turner–Chew–Carhart Farm, also known as the Jockey Hollow Farm, is a historic 57-acre (23 ha) farm located off Van Syckles Road in Union Township, Hunterdon County, New Jersey and near Clinton. It was added to the National Register of Historic Places on August 11, 1977, for its significance in agriculture, architecture, industry, and politics/government. The farmstead includes seven contributing buildings.





















