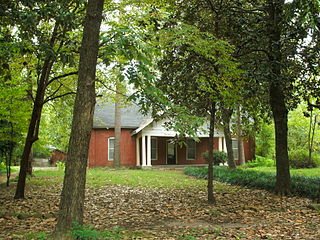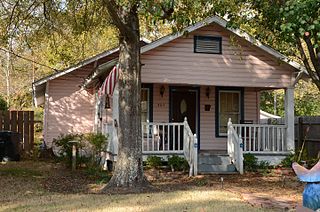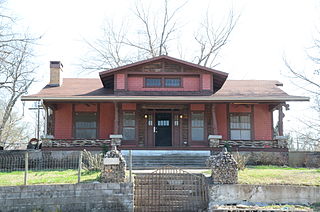
The Williamson House is a historic house at 325 Fairfax Street in Little Rock, Arkansas, USA. It is a two-story wood-frame structure, with a gabled roof, clapboarded exterior, and brick foundation. Its roof has exposed rafter ends in the Craftsman style, and a wraparound porch supported by simple square columns. The projecting entry porch has a gable with decorative false half-timbering, and is supported by grouped columns. The house was designed by Little Rock architect Theodore Sanders and was built about 1911. Photos of the house were used in promotional materials for the subdivision in which it is located.

The Stroud House is a historic house at SE F Street and East Central Avenue in Bentonville, Arkansas. It is a 1+1⁄2-story wood-frame structure, with asymmetrical massing and decorative shinglework typical of the Queen Anne style, and a shed-roof front porch supported by Colonial Revival columns. It is a high-quality local example of this transitional style of architecture, built in 1903 by Daniel Boone Laine and Delila Laine. The property also includes remnants of a 1925 gas station.

Remmel Apartments and Remmel Flats are four architecturally distinguished multiunit residential buildings in Little Rock, Arkansas. Located at 1700-1710 South Spring Street and 409-411 West 17th Street, they were all designed by noted Arkansas architect Charles L. Thompson for H.L. Remmel as rental properties. The three Remmel Apartments were built in 1917 in the Craftsman style, while Remmel Flats is a Colonial Revival structure built in 1906. All four buildings are individually listed on the National Register of Historic Places, and are contributing elements of the Governor's Mansion Historic District.

The Foster House is a historic house at 303 North Hervey Street in Hope, Arkansas. The two-story wood-frame house was designed by Charles L. Thompson and built c. 1912. It is a fine local example of Bungalow/Craftsman style, with flared eaves and a full-length front porch supported by box columns, which are, in a Thompson signature, clustered in threes at the corners. The porch roof, dormer, and eave have classic Craftsman features, including exposed rafters and brackets. It is one of three Thompson designs in Hope.

The Berry House was a historic building in Dardanelle, Arkansas. It was originally built in 1872 as the First Presbyterian Church. About 1912, it was converted to a private residence, and the congregation moved into its current location.

The Hotel Massey is a former hotel in the Downtown district of Bentonville, Arkansas, built in 1910 in the Renaissance Revival architectural style. The historic property replaced the Eagle Hotel, which had been on the site since 1840. Many businesses have occupied the hotel's first floor, and the structure has contained the Bentonville Public Library twice. Coupled with Massey Hotel's community heritage, the building's architectural style is uncommon in Arkansas, and even more rare in the Ozarks. With this duality of significance, the property was added to the National Register of Historic Places in 1978.

The Oscar Crow House is a historic house at 404 Washington Street in Star City, Arkansas. The single story wood-frame house was built in 1929 by Robert and Doug Verdue for Oscar Crow, owner of a local drug store. The Craftsman style house resembles a shotgun house, but does not exactly follow that form, because its rooms do not progress linearly from the front. The front of the house has a recessed porch supported by box columns, with a vent placed in the gable-end pediment. The front entry is flanked by three-over-one sash windows. The north elevation has four three-over-one windows that are irregularly spaced, and the south side has two such windows, also irregularly spaced. The rear of the house also has a recessed porch. Exposed rafters decorate the roof line.
The Blake House was a historic house at 211 Southeast A Street in Bentonville, Arkansas. It was a two-story wood frame duplex, with entirely vernacular styling, except for a Craftsman-style porch added in the 20th century. The house, estimated to have been built in the 1880s, was a remarkably well-preserved example of a once-numerous building type in the city.

The Henry-Thompson House is a historic house at 302 SE Second Street in Bentonville, Arkansas. It is a two-story brick building, with Italianate styling that includes trusswork in the front-facing gable, a scrollwork balustrade on the main porch, and scrolled brackets on a hood over a secondary entrance. Built in 1890, this is a good representative of late Italianate style brick homes that were built in significant numbers in Bentonville between 1870 and 1895.

The Jackson House is a historic house in Bentonville, Arkansas. It is a 2+1⁄2-story wood-frame house, roughly cubical in shape, with a pyramidal roof and an asymmetric facade typical of the Queen Anne style. It has a wraparound single-story porch, supported by Corinthian columns, with flat sawn balusters. There is a small Palladian window in a front-facing projecting gable section. The house was built c. 1902.

Wee Pine Knot is a historic house at 319 Spring Street in Sulphur Springs, Benton County, Arkansas. It is a single-story wood-frame structure, finished in peeled-log and half-timbered siding. The house, and an accompanying garage finished with log siding, were built in 1918-19 by Warren Prickett as a summer house. Its front porch is built out of stacked rock, including its support piers and a half-wall, and the same material is used at the base of the chimney. The interior of the house features Craftsman style woodwork and pine flooring. It is a distinctive local example of Craftsman and Rustic style architecture.

The John Bettis House is a historic house on the north side of Arkansas Highway 14 in Pleasant Grove, Arkansas, a short way south of its junction with Stone County Road 32.

The Bud Fendley House is a historic house at 201 Spring Street in Marshall, Arkansas. It is a single-story wood-frame structure, its exterior clad in brick with wooden trim. It has a front-facing gable roof with broad eaves that have exposed rafter ends and large brackets in the Craftsman style. A front porch, supported by brick posts, has similar styling. Built about 1928, it is one of the least-altered examples of Craftsman architecture in the community.

The Caldwell House is a historic house at Smith and East 2nd Streets in McRae, Arkansas. It is a single story wood-frame structure with Craftsman styling. Its main gable faces front, with a projecting side gable section to the right, behind a porch supported by sloping posts on brick piers. Built about 1925, it is the community's finest example of Craftsman architecture.
The Fox Motel House was a historic house on Arkansas Highway 367 in Bald Knob, Arkansas. Located on the northwest side, near the junction with United States Route 64, it was a single-story wood-frame structure with Craftsman styling. It had a porch extending across the front, with wooden posts on brick piers supporting it, and a spreading dormer projecting from the roof above. The dormer had broad eaves with exposed rafter tails. Built about 1925, it was one of Bald Knob's best examples of Craftsman architecture.
The Ida Hicks House was a historic house at 410 West Arch Street in Searcy, Arkansas. It was a two-story wood-frame structure with Craftsman styling, built in 1913 to a design by the noted Arkansas architect Charles L. Thompson. It had a basically rectangular plan, but this was obscured by a variety of projections and porches. A single-story porch extended across the south-facing front, supported by brick piers, and with exposed rafters under the roof. The second floor had three groups of windows: the outer ones were three-part sash windows, while in the center there were two casement windows.

The Alderson-Coston House is a historic house located at 204 Pine Bluff Street in Malvern, Arkansas.

The Kraemer-Harman House is a historic house at 513 2nd Street in Hot Springs, Arkansas. It is a 1+1⁄2-story wood-frame structure, originally built in 1884 with vernacular styling, and embellished in the 20th century with Craftsman and Classical Revival elements. It has a hip-roof porch extending across its front, supported by square columns mounted on short brick piers. The interior features particularly elaborate Craftsman style, with carved plaster ceilings, and a buffet with ornate woodwork and leaded glass doors.
The Harvey Lea House was a historic house on Russell Mountain Road, just north of Russell, Arkansas. It was a 1+1⁄2-story wood-frame structure, with a side-gable roof and weatherboard siding. The roof gables had exposed rafter ends and large brackets in the Craftsman style, and a recessed porch supported by square posts. A gabled dormer projected from the front roof face. The house, built about 1925, was one of Russell's finest examples of Craftsman architecture.

The Greeson-Cone House is a historic house at 928 Center Street in Conway, Arkansas. It is a 1+1⁄2-story wood-frame structure with a brick exterior. It has a side-gable roof, whose front extends across a porch supported by brick piers near the corners and a square wooden post near the center. The roof has exposed rafter ends, and a gabled dormer in the Craftsman style. Built in 1920–21, it is a fine local example of Craftsman architecture.


















