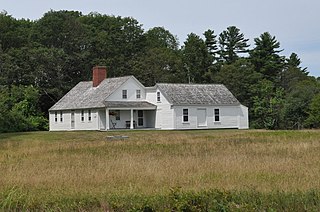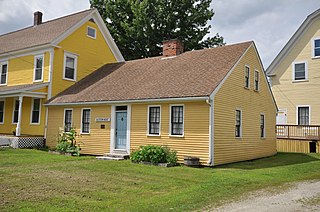
The Joshua Lewis House is a historic house in Needham, Massachusetts. Built in 1776, it has a well-preserved example of late Georgian architecture, which has been home to a number of individuals of local and national importance, including artist N.C. Wyeth. It was listed on the National Register of Historic Places in 1982.
The Ebenezer Knowlton House is a historic house on Choate Road in Montville, Maine. Built c. 1827, the property, which includes two period barns, is a well-preserved example of vernacular late Federal period architecture. The property is also notable as the childhood home of Rev. Ebenezer Knowlton, Jr., a Free Will Baptist minister and a trustee of Bates College in Lewiston, Maine, and Colby College, in Waterville, Maine. The house was added to the National Register of Historic Places in 2002.

The Rev. John Ely House is a historic house at 54 Milwaukee Avenue in Bethel, Connecticut. Built in 1792, it is well-preserved example of period domestic architecture, and is further notable for a procession of owners important in the community's history. The house was listed on the National Register of Historic Places in 2001.
The Salome Sellers House is a historic house museum at 416 Sunset Road in Deer Isle, Maine. Its oldest portion dating to the 1770s, the house is locally distinctive as a well-preserved 19th-century Cape, and as the home of Salome Sellers, one of Deer Isle's longest-lived residents (1800-1909). The house has been a museum property of the Deer Isle-Stonington Historical Society since 1960, and is believed to be the only house of its type in the state that is open as a museum. It was listed on the National Register of Historic Places in 1983.

The Thomas Skelton House is an historic house at 124 United States Route 1 in Falmouth, Maine. Built about 1798 in Portland, it is a well-preserved example of Federal style architecture. It was moved to its present site in 1971 to avoid demolition. It was listed on the National Register of Historic Places on May 7, 1973.

The Tarr–Eaton House, also known as Tarr–Eaton–Hackett House, is an historic house at 906 Harpswell Neck Road in Harpswell, Maine. Built before 1783 and enlarged about 1840, it is a well-preserved 18th-century Cape with added Greek Revival features, and one of Harpswell's few surviving pre-Revolutionary War buildings. It was listed on the National Register of Historic Places in 2001.

The Gershom Durgin House is a historic house at 391 Franklin Highway in Andover, New Hampshire. Probably built between 1808 and 1820, it is a well-preserved example of an early 19th-century Cape Cod style house. It was listed on the National Register of Historic Places in 2000.

The Howe-Quimby House is a historic house on Sugar Hill Road in Hopkinton, New Hampshire. Built about 1780, it is a well-preserved example of a rural 18th-century farmhouse with later stylistic modifications. The house was listed on the National Register of Historic Places in 1980.

The Mason–Watkins House is a historic house at the northwest corner of Old Walpole Road and Mine Ledge Road in Surry, New Hampshire. Built in 1832, it is an example of the conservative persistence of Federal style architecture well after the Greek Revival had become popular in other parts of New England. The house was listed on the National Register of Historic Places in 1982.

The Killicut-Way House is a historic house at 2 Old House Lane in Nashua, New Hampshire. Estimated to have been built c. 1740, this 1+1⁄2-story Cape style house is one of the oldest buildings in Nashua, and one of a small number of houses from that period in the region that is relatively unaltered. The house was listed on the National Register of Historic Places in 1989.

The Moses Hutchins House, also known as the Kimball-Stanford House, is a historic house at the junction of Old Stage Road and Maine State Route 6 in Lovell, Maine. Built c. 1839, this two story wood-frame house and attached barn have retained their Federal period styling, while exhibiting the adaptive alteration of early farmsteads over time. The house was listed on the National Register of Historic Places in 2003.

The Grant Family House is a historic house at 72 Grant Street in Saco, Maine. Built in 1825, the house is a fine local example of Federal period architecture, but is most notable for an extensive series of well-preserved stenciled artwork on the walls of its hall and main parlor. The house was listed on the National Register of Historic Places in 1990.

The Morrell House is a historic house on Morrills Mill Road in North Berwick, Maine. Built in 1763 by a descendant of one of the area's first European settlers, it is a fine local example of Georgian craftsmanship. It was listed on the National Register of Historic Places in 1976.

The Holmes Cottage is a historic house at 521 Main Street in Calais, Maine. Estimated to have been built about 1820, it is the oldest surviving structure in the town, and is notable for its association with Dr. Job Holmes, a leading physician during the community's formative years. The cottage, now owned by the St. Croix Historical Society and operated by them as the Dr. Job Holmes Cottage & Museum, was listed on the National Register of Historic Places in 1988.
Moody Farm is a historic farmstead at Lawry Road and Maine State Route 173 in Searsmont, Maine. The farmhouse was built about 1820 by Joseph Moody, one of the first settlers of the area after Maine gained statehood in 1820, and its barn is a mid-19th century double English barn. The property was listed on the National Register of Historic Places in 2002.

The Cushing and Hannah Prince House is a historic house at 189 Greely Road in Yarmouth, Maine. Built in 1785 and substantially remodeled about 1830, it is a fine local example of a rural Federal period farmhouse with Greek Revival features. It was listed on the National Register of Historic Places in 1999.

The Blossom House is a historic house museum on Main Street in Monmouth, Maine. Built about 1808, it is a well-preserved example of a Federal period Cape style house. It was listed on the National Register of Historic Places in 1989, and now serves as a museum for the local historical society.

Parson's Bend is a historic farm property on Nelson Street in Alna, Maine. Built about 1800, the farmhouse is a well-preserved and idiosyncratic Georgian-Federal style Cape house. It was listed on the National Register of Historic Places in 2005.

The Phineas Thurston House is a historic house on Old Silo Road in Barnet, Vermont. Built about 1787, it is one of the oldest surviving houses in northeastern Vermont, and one of the best-preserved early houses in Barnet. It was listed on the National Register of Historic Places in 1989.

The Alexander King House is a historic house at 232 South Main Street in Suffield, Connecticut. Built in 1764, the house interior contains one of the state's finest collections of 18th-century Georgian woodwork. It was listed on the National Register of Historic Places in 1976. It is now a historic house museum operated by the Suffield Historical Society.



















