
Old Mansion, originally named "The Bowling Green" by the original landowners, the Hoomes family, is a historic home located in Bowling Green, Caroline County, Virginia. The house was built around 1741. The original front section is a 1 1/2-story, brick structure with a jerkin-head roof and dormers. A rear frame addition with a gambrel roof was added in the late 18th century. The building is a private residence.

Midway, also known as Riverdale Farm, is a historic home and farm complex located near Millington, Albemarle County, Virginia. The main dwelling is a two-story, four-bay brick structure with a two-story porch. It was built in three sections, with the east wing built during the 1820s and a second structure to the west about 1815; they were connected in the late 19th century. The east wing features Federal woodwork. A rear (north) kitchen wing was added about 1930. It is connected to the main house by a two-story hyphen. Also on the property are a contributing brick kitchen and wood-frame barn. The grounds of Midway were landscaped in 1936 by noted landscape architect Charles Gillette.

Cliffside is a historic home located near Scottsville, Albemarle County, Virginia. It was built in 1835, and is a two-story, brick central passage plan dwelling on a high basement in the Federal style. A side passage rear ell was added between about 1850 and 1860. Both sections have low-pitched gable roofs and the front facade features an original single-story, tetrastyle Greek Revival portico. Also on the property are a contributing structure, the "Ginger House", a one-story frame office/schoolhouse probably erected in the mid-19th century, and the family cemetery. The house served as General Philip Sheridan's headquarters during the American Civil War.

Castlewood, also known as the Poindexter House and The Old Parsonage, is a historic plantation house located near Chesterfield, Chesterfield County, Virginia. It was built between about 1810 and 1820, and is a long, five-part frame house that was built in at least two or three stages. It consists of a two-story, one-bay-wide central section, flanked by 1 1/2-story, two-bay wings, connected to the main block by one-story, one-bay hyphens. Also on the property is a contributing frame, pyramidal roofed structure with a coved cornice that may have housed a dairy.

Kingsland, also known as Richmond View, was a historic plantation house located at Chimney Corner, Chesterfield County, Virginia. It was built about 1805, and consisted of a 1 1/2-story, frame structure with a rear ell. The main section measured 18 feet by 31 feet and the rear ell extended 55 feet. The house featured a center chimney. Also on the property was a contributing smokehouse. It was moved and reconstructed in 1994.

Pleasant View, also known as Trabue's Tavern, is a historic plantation house located near Midlothian, Chesterfield County, Virginia. The original section was built about 1730, and consists of two parts—an early 1 1/2-story western wing with a lean-to and a later two-story eastern wing with a one-story rear lean-to. Both sections are frame structures with gable roofs. Also on the property are several contributing buildings: an outhouse, well house, dairy, smokehouse, two kitchen buildings, schoolhouse, and family cemetery. Macon Trabue installed a wrought iron fence around the cemetery in the mid-nineteenth century.
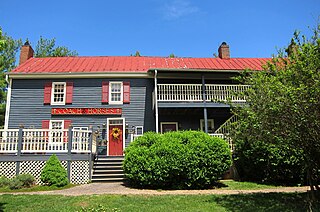
Homespun, also known as the Bell House, is a historic home located near Winchester, Frederick County, Virginia. It is a vernacular, 2 1/2 story log, frame, stone and brick structure dating from the late 18th and early 19th centuries. The earliest section was built in the 1790s, and is a three-bay wooden structure consisting of two log pens with a frame connector, or dogtrot, and covered with weatherboards. A two-story, two-bay, stone and brick addition was built about 1820. Also on the property is a contributing stone smokehouse.

Bolling Hall is a historic home located near Goochland, Goochland County, Virginia. The original section was built before 1799 as a two-story, frame structure measuring 34 feet by 22 feet. This was the main house of a property developed as a plantation. The house was expanded in 1803, and expanded again by 1815. It was extensively remodeled and expanded between 1845 and 1861.

Nanzatico is a historic plantation house located at King George Court House, King George County, Virginia. It was built about 1770, and is a frame, two-story structure, seven-bays wide, with a hipped roof, and two interior end chimneys. The front facade features an engaged portico consisting of heroic pilasters, entablature, and bulls-eye pediment. Also on the property are the contributing square frame smokehouse, a frame summer kitchen, and a frame schoolhouse or office. Next to Mount Vernon, Nanzatico is probably the most formal frame colonial mansion in Virginia.
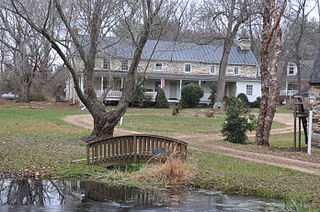
Rich Bottom Farm is a historic home located near Purcellville, Loudoun County, Virginia. The house was built in three sections between about 1780 and 1820. It is a two-story, limestone and brick structure with a side gable roof in the Federal style. The front facade features an eight bay, full-width frame porch. Also on the property are the contributing two-story limestone spring house and limestone smokehouse.

Flat Rock is a historic plantation house located near Kenbridge, Lunenburg County, Virginia. The house was built in several sections during the first half of the 19th century. It is a two-story, three-bay frame structure flanked by one-story, one-bay wings. The oldest portion likely dates to about 1797. It has a side-gable roof and features two massive exterior end chimneys of brick and granite. Also on the property are the contributing smokehouse and a mid-19th-century monument to Henry H. Chambers (1790–1826), son of an owner of Flat Rock and later a U.S. Senator from Alabama, who is buried here where he died en route to Washington.

Poplar Grove Mill and House is a historic tide mill and home located near Williams, Mathews County, Virginia. The tide mill is a two-story frame structure built after the American Civil War with a gable roof built on a narrow mole which separates a small lagoon or mill pond from the bay. It replaced an earlier mill destroyed during the war at which, it is believed, that corn was ground for General George Washington's troops when they camped nearby. The earliest portion of the miller's house is dated to about 1770, and is a small 1 1/2 story gambrel roof cottage which has been incorporated into the present five section house as an end wing. The central portion of the house is a late 18th-century temple-form building fronted by a later Ionic order portico. Captain Sally Louisa Tompkins, the famous woman Confederate officer, was born at Poplar Grove in 1833.
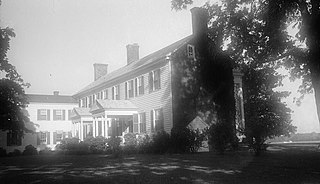
Vaucluse is a historic plantation house located near Bridgetown, Northampton County, Virginia. It is a complex, two-story, ell-shaped brick and frame structure with a gable roof. Attached to the house is a 1 1/2-story quarter kitchen with brick ends. The brickended section of the house was built about 1784, with the addition to the house added in 1829. The annex connecting the house with the old kitchen was probably added in 1889. It was the home of Secretary of State Abel P. Upshur (1790-1844) who died in the USS Princeton disaster of 1844. His brother U.S. Navy Commander George P. Upshur (1799-1852), owned nearby Caserta from 1836 to 1847.

Willow Grove, also known as the Clark House, is a historic plantation house located near Madison Mills, Orange County, Virginia. The main brick section was built about 1848, and is connected to a frame wing dated to about 1787. The main section is a 2 1⁄2-story, six-bay, Greek Revival-style brick structure on a high basement. The front facade features a massive, 2 1⁄2-story, tetrastyle pedimented portico with Tuscan order columns, a full Tuscan entablature, an arched brick podium, and Chinese lattice railings. Also on the property are numerous 19th-century dependencies and farm buildings, including a two-story schoolhouse, a one-story weaving house, a smokehouse, and a frame-and-stone barn and stable.

Virginia Manor, also known as Glengyle, is a historic home located near Natural Bridge, Rockbridge County, Virginia. The original section was built about 1800. The house consists of a two-story center block with a one-story wing on each side and a two-story rear ell. The two-story, five-bay frame central section expanded the original log structure in 1856. Between 1897 and 1920, two one-story, one-room wings with bay windows were added to the east and west sides of the 1850s house. The property also includes a contributing two-story playhouse, a tenants' house, a stable, a spring house, a brick storage building, a smokehouse, a barn, a railroad waiting station, a dam, and a boatlock. The property was the summer home of George Stevens, president of the Chesapeake and Ohio Railroad from 1900 to 1920.

Snapp House, also known as Wildflower Farm, is a historic home located near Fishers Hill, Shenandoah County, Virginia. It was built about 1790, and is a two-story Continental log dwelling sheathed in weatherboard. It sits on a limestone basement and has a two-story, rubble limestone rear ell with a central chimney. A small frame structure connects the log section to the rear ell. Also on the property is the contributing site of a spring house.
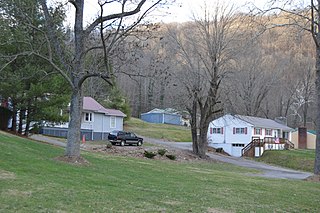
The Preston House, also known as the Palmer House, was a historic home located at Saltville, Smyth County, Virginia. The original section was built about 1795. It was a two-story, gable-roofed, double-pile frame structure covered with beaded weatherboard. It consisted of a two-story, five bay center section flanked by later, and lower, two-story, three bay flanking wings. The house was built by lawyer and politician Francis Preston (1765–1836), whose family owned the salt works. The house was destroyed in 1978.

Glenview, also known as Chambliss House, is a historic home located near Stony Creek, Sussex County, Virginia. The original section of the house was built about 1800, and subsequently enlarged and modified in the 1820s. It is a two-story, hip-roofed, five bay dwelling. It has a Georgian central-hall plan with Federal style design influences. Also on the property are a contributing early-19th century frame secondary structure that was likely used as a store and dwelling and the Chambliss family burial ground.

George Oscar Thompson House, also known as the Sam Ward Bishop House, was a historic home located near Tazewell, Tazewell County, Virginia. It was built in 1886–1887, and was a two-story, three bay, "T"-shaped frame dwelling. It had a foundation of rubble limestone. The front facade featured a one-story porch on the center bay supported by chamfered posts embellished with sawn brackets. Also on the property were a contributing limestone spring house, a one-room log structure, and a 1 1/2-story frame structure. Tradition suggests the latter buildings were the first and second houses built by the Thompson family.
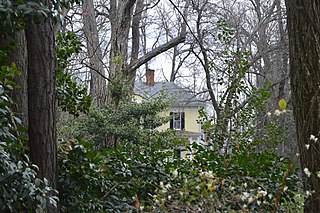
Stonefield is a historic home located at Charlottesville, Virginia. It was built about 1860, as a simple, vernacular two-story, one-over-one-room frame house on a high brick basement. A two-story Queen Anne style "facade", two rooms in width and one room deep, effectively masking the original rambling vernacular structure behind. It was added between 1880 and 1884. This section has a hipped roof with a large gable that overhangs a semi-octagonal bay-projection.


























