
Oak Alley Plantation is a historic plantation located on the west bank of the Mississippi River, in the community of Vacherie, St. James Parish, Louisiana, U.S. Oak Alley is named for its distinguishing visual feature, an alley or canopied path, created by a double row of southern live oak trees about 800 feet long, planted in the early 18th century — long before the present house was built. The allée or tree avenue runs between the home and the River. The property was designated a National Historic Landmark for its architecture and landscaping, and for the agricultural innovation of grafting pecan trees, performed there in 1846–47 by a gardener.

The Frank Lloyd Wright Home and Studio is a historic house and design studio in Oak Park, Illinois, which was designed and owned by architect Frank Lloyd Wright. First built in 1889 and added to over the years, the home and studio is furnished with original Wright-designed furniture and textiles. It has been restored by the Frank Lloyd Wright Preservation Trust to its appearance in 1909, the last year Wright lived there with his family. Here, Wright worked on his career and aesthetic in becoming one of the most influential architects of the 20th century.

The Council Grove Historic District is a National Historic Landmark District located in Council Grove, Kansas, United States. It consists of six discontiguous areas in the city important in the history of the Santa Fe Trail and American migration to the west in the 19th century. Council Grove was named for the occasion of an 1825 treaty negotiation between the Osage Indians and the US Federal government which guaranteed the Santa Fe caravans safe passage through Osage territory. The landmark was designated in 1963.

The Ramona Street Architectural District, in downtown Palo Alto, California, is a Registered Historic District. This portion of the street, between University Avenue and Hamilton Avenue, is a highly distinctive business block. It showcases the Spanish Colonial and Early California styles with gentle archways, wrought iron work, tile roofs of varying heights and courtyards.
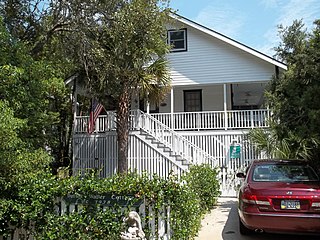
Dutton–Waller Raised Tybee Cottage is a cottage on Tybee Island, Georgia, in Chatham County, Georgia, near Savannah. It is significant as a very well preserved example of a raised Tybee cottage. It is one of few still intact from the "golden era" of Tybee Island's development during 1910–1939, when Tybee Island became a beach house community for Savannah middle-class families.

West Vernor–Junction Historic District is a commercial historic district located along West Vernor Highway between Lansing and Cavalry in Detroit, Michigan. The district includes 160 acres (0.65 km2) and 44 buildings. The district was listed on the National Register of Historic Places in 2002.
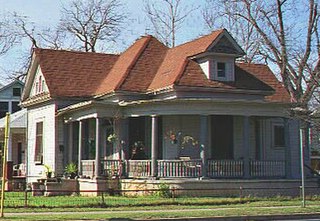
The Willow–Spence Streets Historic District is a neighborhood that lies east of downtown Austin, Texas. Its houses, churches, and commercial buildings were built in the early twentieth century. It is bounded roughly by Interstate 35 to the west, East César Chávez Street to the north, and Spence Street to the south. It extends a few houses east of San Marcos Street along Willow and Canterbury Streets. It thus includes portions of Willow, Spence, Canterbury, San Marcos, and Waller Streets. It was added to the National Register of Historic Places in 1985.

The University–Cultural Center MRA is a pair of multiple property submissions to the National Register of Historic Places which were approved on April 29 and May 1, 1986. The structures included are all located in Midtown, near Woodward Avenue and Wayne State University in Detroit, Michigan. The two submissions are designated the University–Cultural Center MRA Phase I, containing five properties, and the University–Cultural Center MRA Phase II, containing three properties.

There are 75 properties listed on the National Register of Historic Places in Albany, New York, United States. Six are additionally designated as National Historic Landmarks (NHLs), the most of any city in the state after New York City. Another 14 are historic districts, for which 20 of the listings are also contributing properties. Two properties, both buildings, that had been listed in the past but have since been demolished have been delisted; one building that is also no longer extant remains listed.
The University of Arkansas Campus Historic District is a historic district that was listed on the National Register of Historic Places on September 23, 2009. The district covers the historic core of the University of Arkansas campus, including 25 buildings.
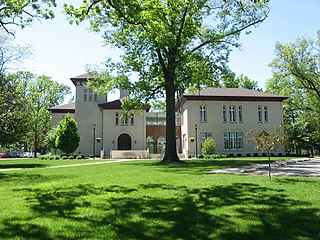
The Urbana College Historic Buildings are a historic district on the campus of Urbana University in Urbana, Ohio, United States. Composed of three nineteenth-century buildings, the district includes the oldest structures on the university's campus.

The Yosemite Village Historic District encompasses the primary built-up section of the Yosemite Valley as it was developed by the National Park Service for Yosemite National Park. The district includes visitor services areas, park personnel residences and administrative facilities. It is located to the north of the Merced River. The district includes the National Historic Landmark Rangers' Club.
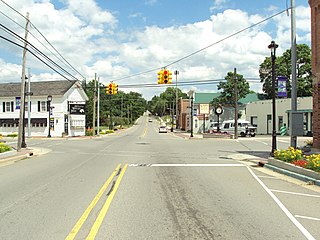
The Metamora Crossroads Historic District is a historic district centered at the intersection of Oak and High Street in the small village of Metamora in Metamora Township in Lapeer County, Michigan. It was designated as a Michigan State Historic Site and also added to the National Register of Historic Places on July 19, 1984.
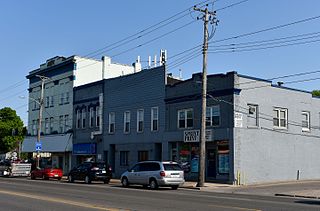
The College Corner Commercial Historic Business District, also known as the Highland Park Historic Business District at Euclid and Second, is located in the north-central section of Des Moines, Iowa, United States. It is located in the Highland Park neighborhood that also includes the Highland Park Historic Business District at Euclid and Sixth Avenues. The College Corner historic district has been listed on the National Register of Historic Places since 1998.

The Highland Park Historic Business District at Euclid and Sixth Avenues is located in the north-central section of Des Moines, Iowa, United States. It is located on the border of the Oak Park and Highland Park neighborhoods. The commercial historic district has been listed on the National Register of Historic Places since 1998. The Highland Park neighborhood also includes the College Corner Commercial Historic Business District.

The City Hall Park Historic District encompasses one of the central economic, civic, and public spaces of the city of Burlington, Vermont. Centered on City Hall Park, the area's architecture encapsulates the city's development from a frontier town to an urban commercial center. The district was listed on the National Register of Historic Places in 1983.

The Red Oak Downtown Historic District is a nationally recognized historic district located in Red Oak, Iowa, United States. It was listed on the National Register of Historic Places in 2016. At the time of its nomination it contained 104 resources, which included 73 contributing buildings, eight contributing objects, one contributing site, 15 non-contributing buildings, six non-contributing objects, and one non-contributing structure. The historic district covers most of the city's central business district. It is a flat area of land in an otherwise hilly region. The district is centered on Fountain Square, a public green space around which the town had been platted in 1857. A second public square was added in 1890 for the Montgomery County Courthouse after Red Oak won a special election to move the county seat from Frankfort.

The Fair Oaks Historic District is a nationally recognized historic district located in Muscatine, Iowa, United States. It was listed on the National Register of Historic Places in 2020. At the time it was studied for the Muscatine Historic Preservation Commission it contained 231 resources, which included 176 contributing buildings and 55 non-contributing buildings. Dr. James Weed was an early settler in Muscatine. He married Mary Swift in 1847, and the couple settled a farm on the northeast side of town where they built a Gothic Revival house from 1852 to 1854. The couple donated 63 acres (25 ha) of wooded land on the east side of their property along the Mississippi River for a community park. Along the southern and western edges of their property, they plated subdivisions and eight houses had been built by the time of Mary's death in 1908. The rest of their property was opened up for development at that time and it was given the name Fair Oaks in a city-wide contest. It was divided into 101 lots. There were 57 houses in the subdivision by 1919, and 25 houses and a grocery store were built in the 1920s. Between 1930 and 1944 another 15 houses were built, 11 houses between 1945 and 1954, 13 houses between 1955 and 1965, and four houses since 1965.

T.A. Oakes Building, is a historic commercial building in Carmel-by-the-Sea, California. It was built in 1922, by builder Thomas A. Oakes and designed by architect Thomas W. Morgan for a new Post Office and City Hall. It is an example of Western false front and Spanish Colonial Revival architecture styles. The building qualifies as an important building in the city's downtown historic district property survey and was recorded with the California Register of Historical Resources on October 28, 2002.




















