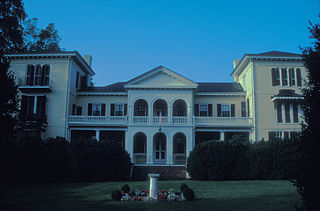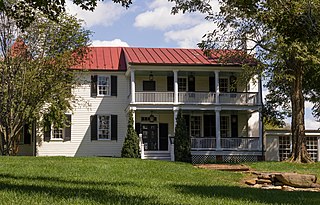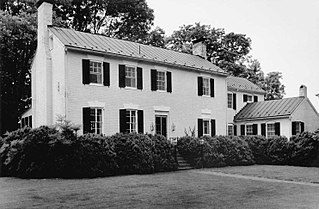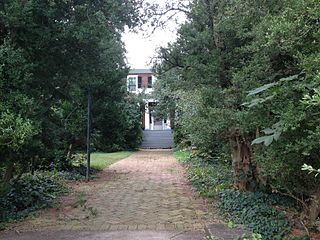
Courtland is an incorporated town in Southampton County, Virginia, United States. It is the county seat of Southampton County.

Sabine Hall is a historic house located near Warsaw in Richmond County, Virginia. Built about 1730 by noted planter, burgess and patriot Landon Carter (1710–1778), it is one of Virginia's finest Georgian brick manor houses. Numerous descendants served in the Virginia General Assembly. It was added to the National Register of Historic Places in 1969, and declared a National Historic Landmark in 1970. At the time of its National Register listing, it was still owned by Carter / Wellford descendants.

Limestone, also known as Limestone Plantation and Limestone Farm, has two historic homes and a farm complex located near Keswick, Albemarle County, Virginia. The main dwelling at Limestone Farm consists of a long, narrow two-story central section flanked by two wings. the main section was built about 1840, and the wings appear to be two small late-18th-century dwellings that were incorporated into the larger building. It features a two-story porch. The house underwent another major renovation in the 1920s, when Colonial Revival-style detailing was added. The second dwelling is the Robert Sharp House, also known as the Monroe Law Office. It was built in 1794, and is a 2+1⁄2-story, brick and frame structure measuring 18 feet by 24 feet. Also on the property are a contributing shed (garage), corncrib, cemetery, a portion of a historic roadway, and a lime kiln known as "Jefferson's Limestone Kiln" (1760s). Limestone's owner in the late-18th century, Robert Sharp, was a neighbor and acquaintance of Thomas Jefferson. The property was purchased by James Monroe in 1816, after the death of Robert Sharp in 1808, and he put his brother Andrew Monroe in charge of its administration. The property was sold at auction in 1828.

Sweet Briar House, also known as Locust Ridge, is a historic home located at Sweet Briar, Amherst County, Virginia. The original house was built about 1825, and was a Federal style brick farmhouse with a hipped roof. The house was extensively remodeled in 1851 in the Italian Villa-style. The remodeling added a two-level arcaded portico with a one-story verandah across the facade and two three-story towers of unequal height and form. Also on the property is a late-19th century latticed well house. The house now serves as the residence for the president of Sweet Briar College.

Bolling Island is a historic plantation house located overlooking the upper James River near Goochland, Goochland County, Virginia. The original frame section, now the east wing, was built in 1771. The principal two-story, hipped roof brick core was built between 1800 and 1810.

Locust Grove is a historic home located near Amicus, Greene County, Virginia. It was built about 1798, and is a two-story, frame dwelling with a one-story wing. The main section has a metal-sheathed gable roof and exterior gable-end brick chimneys.

Locust Hill is a historic home and farm complex located at Locust Dale, Madison County, Virginia. The two-story frame house incorporates an original side-passage- plan section dating to 1834. which was enlarged and given a two-tier Doric order front porch probably about 1849. About 1900 a three-story bathroom tower, a summer kitchen, and a brick greenhouse wing were added. The house includes Federal and Greek Revival style elements. Also on the property are the contributing Willis's School (1897), smokehouse, cistern, dairy, brick lined pit, the site of a water tower, chicken house, Locust Dale store and Post Office (1880s), and Fertilizer House (1934).

Hare Forest Farm is a historic home and farm complex located near Orange, Orange County, Virginia, United States. The main house was built in three sections starting about 1815. It consists of a two-story, four-bay, brick center block in the Federal style, a two-story brick dining room wing which dates from the early 20th century, and a mid-20th-century brick kitchen wing. Also on the property are the contributing stone garage, a 19th-century frame smokehouse with attached barn, an early-20th-century frame barn, a vacant early-20th-century tenant house, a stone tower, an early-20th-century frame tenant house, an abandoned storage house, as well as the stone foundations of three dwellings of undetermined date. The land was once owned by William Strother, maternal grandfather of Zachary Taylor, and it has often been claimed that the future president was born on the property.

Locust Hill is a historic home and farm complex located near Hurt, Pittsylvania County, Virginia. The house was built in two sections with the main section built in 1861, and expanded with a three-story rear ell in 1930. The original section is a 2+1⁄2-story, three-bay, frame dwelling in the Swiss Gothic style. It has a steeply pitched gable roof that incorporates two central chimneys and four gable ends decorated in ornamental bargeboard. Also on the property are a number of contributing resources including a tavern, a servants' quarter, a kitchen, an icehouse, a chicken house, a smoke house, a dairy, a servants' quarter, a caretaker's house, a grist mill, a dam, a family cemetery, and the ruins of an 18th-century house.

Pilgrim's Rest, also known as Belle Mont Grove and Mount Wesley, is a historic home and national historic district located near Nokesville, Prince William County, Virginia. It dates to the 18th century, and is a 2+1⁄2-story, three-bay, Tidewater style, frame dwelling with a double-pile, side hall plan. It has a one-story, gable-roofed, rebuilt kitchen and dining addition dated to 1956, when the house was remodeled. The house features a pair of unusual exterior brick chimneys on the south end with a two-story pent closet. Also included in the district are a late-19th century frame granary / barn, a frame, gable-roofed tool shed, and an icehouse constructed of concrete block with a metal gable roof. In 1996–1998, the Kinsley Granary was moved from the Buckland area of Prince William County, and is a 2+1⁄2-story stone structure that was rebuilt as a guest house.

The Lawn is a historic home and national historic district located near Nokesville, Prince William County, Virginia. The main house was built in 1926 to replace the original Gothic Revival style dwelling that burned in a fire in 1921. It is a two-story, three-bay, Tudor Revival style, stuccoed dwelling. The house features half-timber framing and a complex cross gable roof. Attached to the house is a brick kitchen wing that survived from the original house. Also included in the district are a board-and-batten schoolhouse, barn, smokehouse, overseer's cottage, privy, stone dairy, and stone root cellar.

Brentsville Courthouse and Jail is a historic courthouse and jail located at Brentsville, Prince William County, Virginia. The courthouse was built in 1822, and is a two-story, Federal style brick building. It features a fanlight over the main entrance, within a keyed, semicircular brick arch and an octagonal-roofed, frame-built cupola. The Brentsville Jail was built about 1820, and is located 30 yards from the courthouse. It is a well-constructed, two-story, gable roofed structure. The county seat was moved to Manassas in the 1890s to the Prince William County Courthouse and the courthouse and jail were abandoned.

Occoquan Historic District is a national historic district located at Occoquan, Prince William County, Virginia. It encompasses 60 contributing buildings in the town of Occoquan. The buildings are predominantly frame, two-story, residential structures although the earliest examples are constructed of stone or brick. The Ellicott's Mill House houses Historic Occoquan, Inc. The district also includes several notable non-residential buildings including the Hammill Hotel, Ebenezer Church (1853), Methodist Church (1926), and Crescent Lodge #3 (1889). Located in the district is the separately listed Rockledge.

Spring Dale, also known as Springdale and David S. McGavock House, is a historic home and national historic district located near Dublin, Pulaski County, Virginia. It encompasses five contributing buildings and the Samuel Cecil Archeological Site. The main house was built in 1856–1857, and is a two-story, nearly square, Gothic Revival style brick mansion. James C. Deyerle is credited with early construction. It has a double pile, central-hall plan and shallow hipped roof. Also on the property are the contributing brick smokehouse, a frame barn, a frame chicken coop, and a log structure that may have served as a blacksmith shop. The Samuel Cecil Archeological Site consists of the ruins of the log house built by Samuel Cecil in 1768.

Meadow Grove Farm is a historic farm complex and national historic district located at Amissville, Rappahannock County, Virginia. It encompasses 13 contributing buildings and 5 contributing sites. The main house was constructed in four distinct building phases from about 1820 to 1965. The oldest section is a 1 1/2-story log structure, with a two-story Greek Revival style main block added about 1860. A two-story brick addition, built in 1965, replaced a two-story wing added in 1881. In addition to the main house the remaining contributing resources include a tenant house/slave quarters, a schoolhouse, a summer kitchen, a meat house, a machine shed, a blacksmith shop, a barn, a chicken coop, a chicken house, two granaries, and a corn crib; a cemetery, an icehouse ruin, two former sites of the present schoolhouse, and the original site of the log granary.

Locust Hill is a historic home located near Mechanicsville in Rockbridge County, Virginia. The house was built in 1826, and is a two-story, three-bay, Federal style brick dwelling. It has a side gable roof and interior end chimneys. The interior was damaged by fire in the 1850s and much of the woodwork was replaced with Greek Revival forms. A Greek Revival style front porch dates from the same period. The property also includes the contributing "slave quarters," a double pen log corn crib, and two frame sheds.

Locust Grove is a historic home located at Charlottesville, Virginia, United States. It was built between 1840 and 1844, and is a two-story, five-bay, Georgian style brick dwelling. It has a hipped roof and end chimneys. On the front facade is a portico with coupled paneled columns. Also on the property are a contributing original kitchen and smokehouse.

The Marshall–Rucker–Smith House is a historic home located at Charlottesville, Virginia. It was built for J. William and Carrie Marshall in 1894 by William T. Vandegrift, the grandfather of General Alexander Archer Vandegrift, and is a two-story, nearly square, Queen Anne style brick dwelling. It has a three-story octagonal corner tower, a prominent front gable projection of the slate-shingled hip roof, a two-story rear wing, and multiple one-story porches. A two-story solarium and library wing were added by its second owner, William J. Rucker in about 1930. Also on the property is a contributing swimming pool which is now used as a members-only neighborhood pool. In the mid-20th century, after the house had been made into a rooming house, future Supreme Court Justice Sandra Day O'Connor numbered among its residents while her husband was attending the Judge Advocate General School at the University of Virginia School of Law.

C. W. Miller House is a historic home located adjacent to the campus of Mary Baldwin University at Staunton, Virginia. It was built in 1899–1900, and is a 2 1/2-story, three-bay, brick and stone building in a Châteauesque / Romanesque Revival style. It features four decorated brick chimneys with elaborately corbelled caps, a one-story wraparound porch, and a three-story round tower at the corner of the house. At one time the house was sold to Mary Baldwin College for the music school, but has since returned to private ownership.

William N. Thompson House, also known as Old Governor's Mansion, is a historic home located at Indianapolis, Marion County, Indiana. It was built in 1920, and is Georgian Revival style buff-colored brick mansion. It consists of a two-story, five-bay, central section flanked by one-story wings. It has a slate hipped roof and features a full width front porch and an elliptical portico at the main entry. The house served as the Governor's Mansion from 1945 to 1970.

























