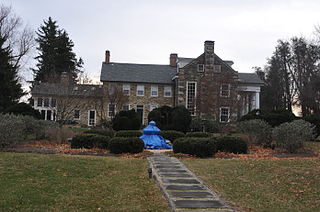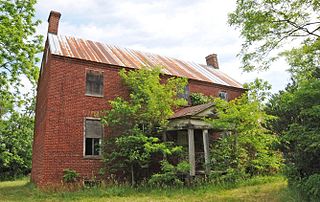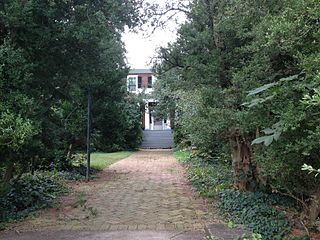
Locust Grove is a historic house located between Dillwyn and Cumberland, Virginia, constructed before 1794. It is remembered for its connection to the Revolutionary soldier Peter Francisco, and as the Peter Francisco House it was added to the National Register of Historic Places on March 16, 1972.
Chestnut Hill is an 18th-century Federal-style mansion north of Leesburg in Loudoun County, Virginia, United States. Chestnut Hill was a home of Thomson Francis Mason, a prominent jurist, lawyer, councilman, judge, mayor of Alexandria, and grandson of Founding Father of the United States George Mason. Chestnut Hill was also a home of Mason's son, Dr. John "Frank" Francis Mason. It is located at 13263 Chestnut Hill Lane near Leesburg.

The Baldwin-Grantham House, also known as Locust Grove and Shanghai House, was built in 1749 in Shanghai, West Virginia, in the Back Creek district of Berkeley County. The earliest portion of the house is a log cabin built in 1749 by Frances Baldwin. Frances and his wife Sarah lived there until 1790, when they sold the property to Joseph Grantham and Jacob Fry. William Grantham inherited the land from his father and circa 1820 built a brick kitchen addition onto the cabin, which now forms the middle part of the house.
Woodburn is a farm complex that was built beginning about 1777 for the Nixson family near Leesburg, Virginia. The first structure on the property was a stone gristmill, built by George Nixson, followed by a stone miller's residence in 1787, along with a stable. The large brick house was built between 1825 and 1850 by George Nixson's son or grandson George. The house became known as "Dr. Nixson's Folly." A large brick bank barn dates from this time, when Woodburn had become a plantation.

Horner House and Barn, also known as Alexander Horner House and Locust Grive Farm, is a historic home and barn located at Cumberland Township, Adams County, Pennsylvania. The house was built in 1819, and is a 2+1⁄2-story, five-bay vernacular Federal style dwelling. It has a main block and rear ell, and sits on an uncut fieldstone foundation. The bank barn was built in 1840. The barn has two levels and measures 100.5 by 50 ft. Also on the property is a contributing equipment barn, built in 1916, and an early 19th-century detached summer kitchen.

Oakley Farm, located at 11865 Sam Snead Highway in Warm Springs, Virginia, includes the brick house named Oakley that was built starting in 1834, and completed before 1837, as a two-story side-passage form dwelling with a one-story front porch with transitional Federal / Greek Revival detail. It was later expanded and modified to a one-room-deep center passage plan dwelling with a two-story ell.

Massie House, also known as Oak Grove, was a historic home located at Falling Spring, Alleghany County, Virginia. It was built in two phases in 1825–1826, and was a double-pile, two-story, five bay, wood-frame house on a brick foundation in the Federal style. The main entrance featured the original paneled double-doors ornamented with small Chinese and Gothic motifs, flanked by sidelights and topped by a segmental fanlight.

Shady Grove is a historic home located near Gladys, Campbell County, Virginia. It was built in 1825, and is a 1+1⁄2-story, brick Federal-style farmhouse with a gable roof. The house has double-pile, center-passage plan. The house was built by Paulina Cabell Henry on land inherited from her father, Dr. George Cabell of Point of Honor, Lynchburg, Virginia.

Locust Grove, also known as the Goodwin Farm, is a historic home located at Rapidan, Culpeper County, Virginia. The original section was built about 1730, and expanded in at least four major building campaigns over the next half-century. It had its present configuration by 1840. The house is a 1+1⁄2-story, four bay, log and frame structure featuring a central chimney, two-room plan main block flanked by early gable-end lean-tos and rear additions. It has a steep gable roof with modern dormers. It was renovated in the 1970s. Also on the property is a contributing mid-19th century smokehouse.

Belle Grove is a historic home and farm located near Delaplane, Fauquier County, Virginia. The manor house was built about 1812, and is a 2+1⁄2-story, five bay, brick and stuccoed stone house in the Federal style. It has a 1+1⁄2-story, three bay summer kitchen, built about 1850, and connected to the main house by a hyphen. Also on the property are the contributing meat house ; the barn ; a chicken house ; a cattle shed ; a loafing shed ; machine shed ; a four-foot square, stone foundation ; stone spring house ruin ; the Edmonds-Settle-Chappelear Cemetery (1826-1940); an eight-by-twelve-foot stone foundation ; a tenant house ruin ; a stone well at the manor house ; and a loading chute.

Rock Hill Farm is a historic home and farm located near Bluemont, Loudoun County, Virginia. The original section of the house was built about 1797, and has undergone at least four additions and renovations about 1873, 1902, 1947, and 1990. It is two-story, stuccoed stone, Quaker plan, Federal style dwelling with a gable roof. Also on the property are the contributing two-story, wood-frame bank barn ; one-story, pyramidal-roofed, stucco-finished smokehouse ; a two-story, gable-roofed, stucco and frame garage ; one story, gable-roofed, wood-frame corncrib ; one-story, gable-roofed, wood-frame office/dairy ; a fieldstone run-in shed ; a one-story, gable roofed, wood-frame stable ; the remains of a formal boxwood garden ; several ca. 19th-century, dry-laid, fieldstone fences (contributing); and a cemetery.

Home Farm is a historic home located near Leesburg, Loudoun County, Virginia. The original log section of the house was built about 1757, with a stone addition built about 1810, a frame addition built about 1830, and a frame kitchen addition built about 1930. It is an "L"-shaped, two-story, single-pile vernacular house clad in wood siding, random rubble fieldstone, and brick veneer laid. The interior exhibits stylistic influences of the Federal style. Also on the property are a contributing early-20th century henhouse, the stone foundation of a spring house, and a dry-laid fieldstone wall.

Woodgrove is a historic home located near Round Hill, Loudoun County, Virginia. The original section of the house was built around 1785, with a rear ell added around 1840, and an addition with a new main entrance in about 1910. All sections are 2+1⁄2 stories in height and constructed of native fieldstone. The oldest section of the house is in the Federal style and the 1910 addition is in the Classical Revival style. Also on the property is a contributing fieldstone meat house, built around 1840.

Pilgrim's Rest, also known as Belle Mont Grove and Mount Wesley, is a historic home and national historic district located near Nokesville, Prince William County, Virginia. It dates to the 18th century, and is a 2+1⁄2-story, three-bay, Tidewater style, frame dwelling with a double-pile, side hall plan. It has a one-story, gable-roofed, rebuilt kitchen and dining addition dated to 1956, when the house was remodeled. The house features a pair of unusual exterior brick chimneys on the south end with a two-story pent closet. Also included in the district are a late-19th century frame granary / barn, a frame, gable-roofed tool shed, and an icehouse constructed of concrete block with a metal gable roof. In 1996–1998, the Kinsley Granary was moved from the Buckland area of Prince William County, and is a 2+1⁄2-story stone structure that was rebuilt as a guest house.

Locust Bottom, also known as Rollingwood Farm, is a historic home and national historic district located near Haymarket, Prince William County, Virginia. The main house was built about 1811, and is a two-story, four-bay, Federal style, brick dwelling with a single-pile, modified central-hall plan. It has end chimneys, a metal gable roof, a molded brick cornice, and a kitchen wing which predates the main house. The two-story rear frame addition was added in the late-19th century. Also included in the district are the shop, the carriage house, the two chicken houses, the brooder house, the milk house, the horse barn, the tenant house, corn crib, and the remains of a smokehouse.

Locust Hill is a historic home located near Mechanicsville in Rockbridge County, Virginia. The house was built in 1826, and is a two-story, three bay, Federal style brick dwelling. It has a side gable roof and interior end chimneys. The interior was damaged by fire in the 1850s and much of the woodwork was replaced with Greek Revival forms. A Greek Revival style front porch dates from the same period. The property also includes the contributing "slave quarters," a double pen log corn crib, and two frame sheds.

Locust Grove is a historic home located at Charlottesville, Virginia. It was built between 1840 and 1844, and is a two-story, five-bay, Georgian style brick dwelling. It has a hipped roof and end chimneys. On the front facade is a portico with coupled paneled columns. Also on the property are a contributing original kitchen and smokehouse.

The Rowe House is a historic home located at Fredericksburg, Virginia. It was built in 1828, and is a two-story, four-bay, double-pile, side-passage-plan Federal style brick dwelling. It has an English basement, molded brick cornice, deep gable roof, and two-story front porch. Attached to the house is a one-story, brick, two-room addition, also with a raised basement, and a one-story, late 19th century frame wing. The interior features Greek Revival-style pattern mouldings. Also on the property is a garden storage building built in about 1950, that was designed to resemble a 19th-century smokehouse.

Galemont is a historic home located at Broad Run, Fauquier County, Virginia. It was built between 1778 and 1817, as a 1+1⁄2-story, two-room, stone hall-and-parlor-plan residence with a one-room cellar. It was expanded about 1857, and included Federal / Greek Revival-style details. In 1872, a new I-plan house was built less than 20 feet east of the original house, and connected to make one large, multi-period building with transverse center halls. It was further enlarged in 1903, with a connection to the stone kitchen and two-story wing. The later additions added a Folk Victorian style to the house. Also on the property are the contributing garage, silo, old shed, pond, a fieldstone wall, and two archaeological sites: the 1852 Broad Run Train Depot site and an intact segment of the Thoroughfare Gap Road.

Locust Grove, also known as the Old Jacob Brubaker House is a historic house in rural Page County, Virginia. It is located about 7 miles (11 km) southeast of Luray, at 6601 Ida Road. It is set on the south side of the road, just west of Chub Run. It is a 2+1⁄2-story brick house, with a gable roof, and a single-story side ell. Built about 1830, it is a good local example of Federal period style, retaining original interior floors, woodwork, and fireplace mantels.























