
La Vista, also known as The Grove, is a historic plantation house in Spotsylvania County, Virginia, United States. It was built about 1855, and is a two-story, three bay, Federal / Greek revival style frame dwelling. It has a hipped roof, interior end chimneys, and a pedimented portico with fluted Doric order columns. Also on the property are the contributing smokehouse and the Boulware family burial grounds.

The Chimneys is a historic house located in Fredericksburg, Virginia. The house was constructed around 1771-1773. The house is named because of the stone chimneys at each end. The Georgian home was added to the National Register of Historic Places in April 1975. Of note are the interior decorative woodwork in the moldings, millwork, paneling indicative of building styles of the period. The decorative carving on the mantelpiece as well as on the door and window frames is particularly significant.
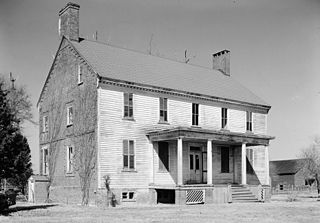
Shepherd's Plain, also known as Melrose, is a historic home located near Pungoteague, Accomack County, Virginia. It was built between 1755 and 1775, and is a two-story, five bay rectangular Georgian-style dwelling with brick ends with interior end chimneys and frame fronts. It measures 39 feet by 54 feet, and has a gable roof. The interior has a central passage plan and features notable paneling in the formal parlor. It was built for Edward Ker, a prominent Accomack County planter and politician.
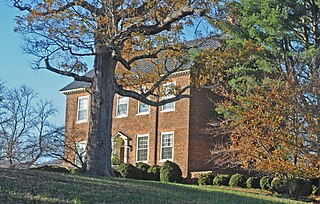
Fancy Farm is a historic plantation house located at Kelso Mill, near Bedford, Bedford County, Virginia. It was built about 1785, and is a two-story, five bay brick dwelling in the Late Georgian style. It has a metal gable roof and two interior end chimneys. The interior features original woodwork. The house was restored in 1969–1971. Also on the property are a contributing brick storehouse, a frame kitchen with a stone chimney, and a frame quarters also with a stone chimney. The property features a panorama of the Peaks of Otter. Fancy Farm was used as the headquarters of Union General David Hunter in his Lynchburg campaign during the Valley Campaigns of 1864.

Phlegar Farm is a historic home located near Floyd, Floyd County, Virginia. The original log dwelling was built in 1816, and later expanded about 1857 and about 1910. The house is two-stories with a metal sheathed gable roof, weatherboard siding, a stone gable-end chimney, two one-story front porches, and a one-story ell. The interior has Federal and Greek Revival style details. Also on the property are a contributing granary and workshop.
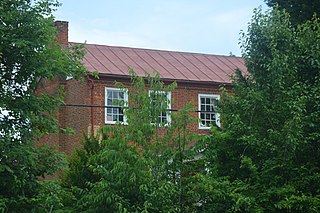
Holland–Duncan House is a historic home located near Moneta, in Franklin County, Virginia. It was built about 1830, is a two-story, five bay, central passage plan, brick dwelling, with a one-story frame ell with side porch. It has a metal gable roof and exterior end chimneys. The interior features Federal and Greek Revival design details. Also on the property are a contributing former post office, mounting block and steps, privy, and cemetery.

Springfield is a historic home located at Coatesville, Hanover County, Virginia. It was built about 1820, and is a two-story, Federal-style brick residence with a central passage-single pile plan. It measures 48 feet by 20 feet, and is situated on an English basement with two interior end chimneys, a gable roof, and a frame gable-roofed porch. Also on the property are contributing kitchen and meat house.

Oakley Hill is a historic plantation house located near Mechanicsville, Hanover County, Virginia. It was built about 1839 and expanded in the 1850s. It is a two-story, frame I-house dwelling in the Greek Revival style. On the rear of the house is a 1910 one-story ell. The house sits on a brick foundation, has a standing seam metal low gable roof, and interior end chimneys. The front facade features a one-story front porch with four Tuscan order columns and a Tuscan entablature. Also on the property are a contributing smokehouse and servants' house.
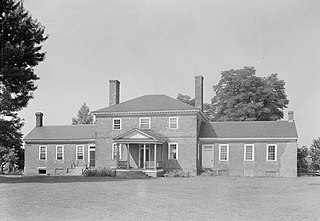
Belle Isle is a historic plantation house located near Lancaster, Lancaster County, Virginia. It was built about 1759, and consists of a two-story, three bay, brick central section with one-story flanking wings. The Colonial style dwelling has a hipped roof pierced by two tall interior end chimneys, and surrounded at its base by the original modillion cornice. Also on the property are two original one-story brick dependencies set perpendicular to the facade of the house. The original interior woodwork was removed in 1922, and installed in the Winterthur Museum in 1941.

Massanutton Heights is a historic home located near Luray, Page County, Virginia. It was built about 1820, and is a large two-story, four bay, Federal style brick dwelling with a side gable roof. It has two exterior end chimneys and one interior chimney. The house has a three-room, single pile plan with closed winder stairs in the southwest corners of the two end rooms. A large, two-story frame addition and full width front porch were constructed in 1924 when the building was used as a boarding house. The interior features painted decorations in the first floor parlor.

Strickler–Louderback House is a historic home located near Shenandoah, Page County, Virginia. It was built in 1852, and is a two-story, five bay, brick dwelling with a two-story rear ell. It has a metal-sheathed gable roof, gable-end chimneys, and a one-story Greek Revival style front porch. The interior features Federal and Greek Revival style decorative detailing. It was renovated in 1989–1993. Also on the property are the contributing "L"-shaped outbuilding, grape arbor, chicken house, and family cemetery.

Mulberry Grove is a historic home located near Brownsburg, Rockbridge County, Virginia. The original section was built about 1790, and later expanded in the 1820s to a two-story, three bay, brick and frame Federal style dwelling. It has a side gable roof and two chimneys at the northeast end and one brick chimney near the southwest end. A frame stair hall was added about 1828 and brick wings were added at each end about 1840. The property includes a contributing log meat house and a double-pen log barn. The house was built for William Houston, a relative of the Texas pioneer and Rockbridge County native, Sam Houston.

Locust Hill is a historic home located near Mechanicsville in Rockbridge County, Virginia. The house was built in 1826, and is a two-story, three bay, Federal style brick dwelling. It has a side gable roof and interior end chimneys. The interior was damaged by fire in the 1850s and much of the woodwork was replaced with Greek Revival forms. A Greek Revival style front porch dates from the same period. The property also includes the contributing "slave quarters," a double pen log corn crib, and two frame sheds.

Margaret E. Poague House is a historic home located near Lexington, Rockbridge County, Virginia. It was built about 1847, and is a two-story, three-bay Greek Revival style brick dwelling. It sits banked into a hillside and has a standing seam metal gable roof and interior end chimneys. The property also includes a contributing early-20th century gate pillar.

Kennedy–Lunsford Farm is a historic home, farm, and national historic district located near Lexington, Rockbridge County, Virginia. The district encompasses six contributing buildings. They are the main house, plus a large bank barn, a corn crib / machinery shed, a spring house, a chicken coop and a syrup house, all dating from the early-20th century. The main house is a two-story, three-bay, vernacular Georgian style stone dwelling with a gable roof and interior end chimneys. It has a single bay, gable roofed front porch and two-story rear frame ell.

Brown's Ferry, also known as the Mahone House, is a historic home near Courtland, Southampton County, Virginia. It was built about 1815, and is a large two-story, five-bay, Federal style brick dwelling. It has a one-story kitchen attached to the rear. The main house has a side gable roof and three interior end chimneys. The interior features notable woodwork and painting. Also on the property are a contributing smokehouse, corn crib, and pole barn. It was the birthplace of Confederate General William Mahone (1826–1895).
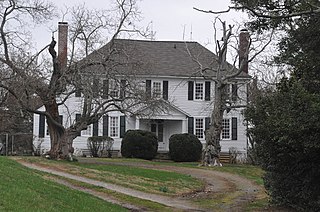
Carlton is a historic home located at Falmouth, Stafford County, Virginia. It was built about 1785, and is a two-story, five bay, Georgian style frame dwelling. It has a hipped roof, interior end chimneys, and a front porch added about 1900. The house measures approximately 48 feet by 26 feet. Also on the property are the contributing frame kitchen partially converted to a garage, frame dairy, and brick meat house.

Little Town is a historic home located near Littleton, Sussex County, Virginia. It was built in 1811 in two sections. It consists of a two-story, three bay, double-pile, side-hall-plan block attached to an original three-bay single cell parlor wing. It has a gable roof with a modillion cornice and interior end chimneys. Also on the property is a contributing frame dairy.
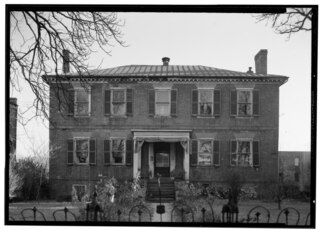
Stewart–Hinton House is a historic home located at Petersburg, Virginia. It was built about 1798, and is a two-story, five bay, Federal style brick dwelling. It has a low hipped roof and four rectangular interior end chimneys. The interior features a first-floor hall with arched entrance, elaborate cornice, flat-paneled dado, an unsupported stair and an unusual double-pile parlor with two fireplaces.

Weisiger–Carroll House is a historic home located in Richmond, Virginia. It was built about 1765, and is a two-story, vernacular, frame dwelling. It sits on a high brick basement, has a gable roof, and exterior end chimneys. The interior features original woodwork and a Federal style mantel. The house served as a hospital during the American Civil War and more than 100 Confederate soldiers who died there lie buried in a cemetery behind the house. The house was restored in the 1980s.
























