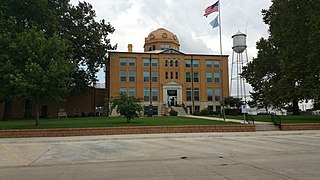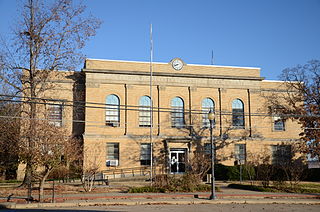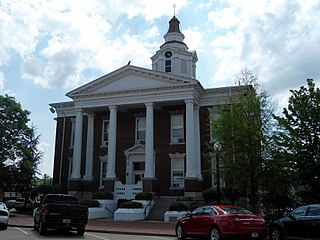
The Manhattan Construction Company is an American-owned construction company founded by Laurence H. Rooney in Chandler in Oklahoma Territory in 1896. Today, the firm operates under its parent company, Manhattan Construction Group with affiliates Cantera Concrete Co. and Manhattan Road & Bridge. Manhattan Construction Group is recognized by Engineering News-Record as a top general builder, green builder and bridge builder in the nation. In 2013 and 2012 Manhattan has received more than 50 industry honors for quality and safety. The company's services include "Builder-Driven Pre-Construction", construction management, general building, design-build and turn-key projects, and roads, bridges and civil works. The company works in the U.S., Mexico, Central America and the Caribbean. Not to be confused with Manhattan Construction of Durham Region.

The Guthrie Historic District (GHD) is a National Historic Landmark District encompassing the commercial core of Guthrie, Oklahoma, US. According to its National Historic Landmark Nomination it is roughly bounded by Oklahoma Avenue on the north, Broad Street on the east, Harrison Avenue on the south, and the railroad tracks on the west; it also includes 301 W. Harrison Avenue. The National Historic Landmarks Program on-line document describes the boundaries as "14th Street, College Avenue, Pine Street and Lincoln Avenue. One building, the Logan County Courthouse, is at 301 E. Harrison Avenue, outside the main boundaries of the GHD," This article relies on the former source, which is more detailed. According to the 1998 nomination, the proposed district covered 31 acres (13 ha). The nomination included 112 resources, classed as 69 contributing buildings, 38 non-contributing buildings, 1 non-contributing structure and 3 noncontributing objects. It was declared a National Historic Landmark in 1999 for its historic significance as the first capital of the Oklahoma Territory and of Oklahoma.

The Jackson County Courthouse, located at Main Street and Broadway in Altus, is the county courthouse serving Jackson County, Oklahoma. Construction began on the courthouse in 1910, two years after Altus became the permanent county seat of Jackson County, and was completed in 1911. Architecture firm C.E. Hair and Company designed the building in the Classical Revival style; it was the first county courthouse the firm planned in Oklahoma. The three-story courthouse is built from limestone with a granite foundation. A two-story portico supported by four columns surrounds the main entrance. While a metal dome originally topped the building, it was removed in 1938 due to irreparable corrosion.

The Blaine County Courthouse in Watonga, Oklahoma was built in 1906, the year before Oklahoma received statehood. It has been asserted to be "one of the most imposing structures in Watonga" and it "serves as a landmark for both the town and the county," Blaine County. It has a large central dome, a pedimented entrance, and a pediment above its cornice whose tympanum is painted with spirals and the date "1906". Its front facade also features an arcade of three arched windows on the third and fourth story levels.

This is a list of the National Register of Historic Places listings in Comanche County, Oklahoma.

This is a list of the National Register of Historic Places listings in Garfield County, Oklahoma.

This is a list of the National Register of Historic Places listings in Pittsburg County, Oklahoma.

This is a list of the National Register of Historic Places listings in Logan County, Oklahoma.

Oklahoma County Courthouse in Oklahoma County, Oklahoma was designed by prominent Oklahoma architect Solomon Layton and partners George Forsyth and Jewel Hicks of the firm Layton & Forsyth, and was built in 1937. It replaced the original courthouse that was built with $100,000 in bonds issued and located at the intersection of California and Robinson at 520 West Main Street in the 1900s.
Layton & Forsyth was a prominent Oklahoma architectural firm that also practiced as partnership including Layton Hicks & Forsyth and Layton, Smith & Forsyth. Led by Oklahoma City architect Solomon Layton, partners included George Forsyth, S. Wemyss Smith, Jewell Hicks, and James W. Hawk.

The Harrison County Courthouse, located in Logan, Iowa, United States, was built in 1911. It was listed on the National Register of Historic Places in 1981 as a part of the County Courthouses in Iowa Thematic Resource. The courthouse is the fifth building the county has used for court functions and county administration.
Patrick Henry Weathers, commonly known as P.H. Weathers, was an American architect of Jackson, Mississippi.

John James Huddart, known usually as John J. Huddart, was a British born and trained architect who practised out of Denver, Colorado in the United States. At the end of the Nineteenth century he was one of Denver's leading architects, known for his work on public buildings and as a courthouse architect.

The Logan County Courthouse, Southern Judicial District is a historic courthouse in Booneville, Arkansas, one of two county seats of Logan County. It is a three-story masonry building, built out of buff brick with limestone trim. It is stylistically in a restrained version of Italian Renaissance styling, with arched windows on the second level separated by pilasters with limestone capitals and bases. It is the second courthouse for the southern district of Logan County, built on the site of the first.

The Logan County Courthouse, Eastern District is located at Courthouse Square in the center of Paris, one of two county seats for Logan County, Arkansas. It is a handsome two story Classical Revival building, built out of brick and set on a foundation of cut stone. It has classical temple porticos on three sides, and is topped by an octagonal tower with clock and belfry. It was built in 1908, and is one of the city's most architecturally imposing buildings.

The LeFlore County Courthouse, on Courthouse Square in Poteau in Le Flore County, Oklahoma, was built in 1926. It was listed on the National Register of Historic Places in 1984.
Tonini & Bramblet was an Oklahoma City-based architectural firm which designed a number of courthouses in Oklahoma.

The Marshall County Courthouse, at 100 E. Main Street in Madill in Marshall County, Oklahoma, is a historic courthouse built in 1913. It was listed on the National Register of Historic Places in 1984.

The Bryan County Courthouse in Durant, Oklahoma, located at 4th Avenue and Evergreen Street, was built in 1917. It was designed by architect Jewell Hicks. It was listed on the National Register of Historic Places in 1984.

The Logan County Courthouse in Sterling, Colorado was built in 1910. It was listed on the National Register of Historic Places in 1979.




















