
John Everett Tourtellotte was a prominent western American architect, best known for his projects in Idaho. His work in Boise included the Idaho State Capitol, the Boise City National Bank, the Carnegie Library, and numerous other buildings for schools, universities, churches, and government institutions. From 1922 to 1930, he worked in Portland, Oregon.
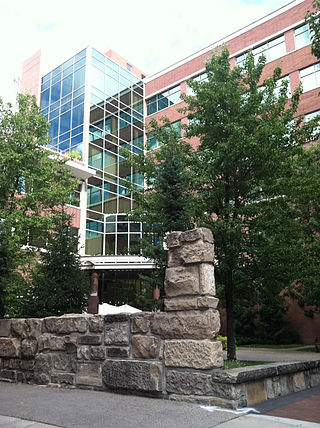
The Ada Odd Fellows Temple stood at 109-1151⁄2 N. 9th Street in Boise, Idaho. Built in 1903 by the prominent local architecture firm of Tourtellotte and Co., it served as the clubhouse of the Independent Order of Odd Fellows of Ada Lodge No. 3. It was listed on the National Register of Historic Places in 1982, due largely to its association with Tourtellotte. Its sandstone masonry was quarried from nearby Table Rock.
Tourtellotte & Hummel was an American architectural firm from Boise, Idaho and Portland, Oregon.

Wayland & Fennell was an architectural firm in Idaho. Many of their works are listed on the U.S. National Register of Historic Places.

The Anduiza Hotel is an historic hotel located in Boise, Idaho, United States. The hotel was constructed in 1914 to serve as a boarding house for Basque sheep herders. It was listed on the National Register of Historic Places on February 25, 2003.

St. Michael's Episcopal Cathedral is an Episcopal cathedral in Boise, Idaho, United States. It is the seat of the Diocese of Idaho.

Boise Junior High School, also known as North Junior High School, is an Art Deco, brick school designed by Tourtellotte & Hummel and constructed in Boise, Idaho, USA, in 1937. The school was included as a contributing property in the Fort Street Historic District on November 12, 1982. It was individually listed on the National Register of Historic Places on November 17, 1982.

The Idaho Building in Boise, Idaho, is a 6-story, Second Renaissance Revival commercial structure designed by Chicago architect, Henry John Schlacks. Constructed for Boise City real estate developer Walter E. Pierce in 1910–11, the building represented local aspirations that Boise City would become another Chicago. The facade features brick pilasters above a ground floor stone base, separated by seven bays with large plate glass windows in each bay. Terracotta separates the floors, with ornamentation at the sixth floor below a denticulated cornice of galvanized iron.
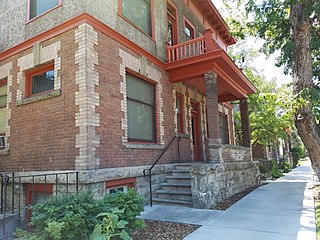
The Eichelberger Apartments in Boise, Idaho, is a 2-story, Colonial Revival building designed by Tourtellotte & Hummel and constructed in 1910. The U-shape, brick and stucco design features corner quoins and keystoned windows with a roofline parapet covered between crested pilasters. It was included as a contributing property in the Fort Street Historic District on November 12, 1982. The building was individually listed on the National Register of Historic Places on November 17, 1982.

The T.J. Jones Apartments in Boise, Idaho, is a 2-story, brick and stone building originally designed in 1904 by Tourtellotte & Co. and expanded in 1911 by Tourtellotte and Hummel. The structure features a prominent Queen Anne corner turret, but Renaissance Revival characteristics also were discovered in preparation for adding the building to the National Register of Historic Places in 1982.

Lowell School in Boise, Idaho, is a 2+1⁄2-story, brick and stone elementary school constructed in 1913 and named for James Russell Lowell. The building was expanded in 1916, 1926, and 1948, and it was added to the National Register of Historic Places (NRHP) in 1982.
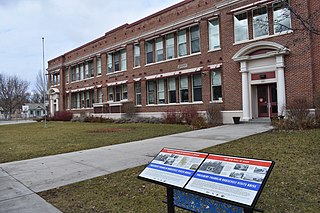
Roosevelt School in Boise, Idaho, is a 2-story, brick and concrete elementary school designed by Wayland & Fennell and constructed by O.W. Allen in 1919. The building features Classical Revival design elements and a flat roof with a parapet above a horizontal course of decorative concrete.

The Emerson and Lucretia Sensenig House, also known as the Marjorie Vogel House, is a 2+1⁄2-story Foursquare house in Boise, Idaho, designed by Watson Vernon and constructed in 1905. The house features a hip roof with centered dormers and a half hip roof over a prominent, wraparound porch. Porch and first-floor walls are brick, and second-floor walls are covered with square shingle veneer. A second-story shadow box with four posts is inset to the left of a Palladian style window, emphasized by three curved rows of shingles. The house was added to the National Register of Historic Places in 1997.
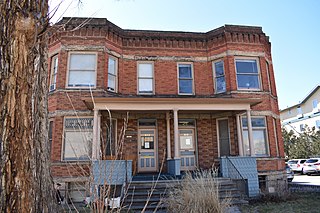
The Kieldson Double House in Boise, Idaho, is a 2-story, brick and stone building with a Renaissance Revival facade containing late medieval elements. The duplex was designed by Tourtellotte & Co. and constructed in 1903. It features two prominent, beveled bays each on either side of a common porch. The site was added to the National Register of Historic Places (NRHP) in 1982.
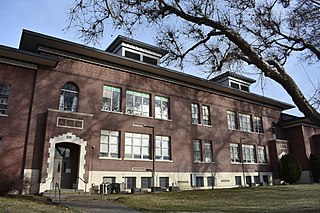
Garfield School in Boise, Idaho, is a 2-story, flat roof brick building designed by Tourtellotte & Hummel and constructed in 1929. The 1929 facade is symmetrical and shows a Tudor Revival influence, and shallow arch entries at north and south ends of the building are prominent features of the Broadway Avenue exposure. The brick cornice is inset with a diamond pattern. In 1949 the elementary school was expanded with north and south wings containing additional classrooms and an auditorium. The expansion is compatible with the original structure, and the building was listed on the National Register of Historic Places in 1982.

The William Dunbar House in Boise, Idaho, is a 1-story Colonial Revival cottage designed by Tourtellotte & Hummel and constructed by contractor J.O. Jordan in 1923. The house features clapboard siding and lunettes centered within lateral gables, decorated by classicizing eave returns. A small, gabled front portico with barrel vault supported by fluted Doric columns and pilasters decorates the main entry on Hays Street. The house was listed on the National Register of Historic Places in 1982.
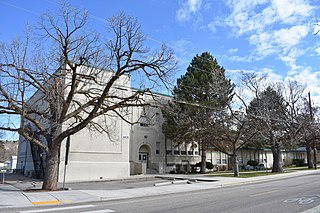
Collister School in the Collister neighborhood of Boise, Idaho, was designed by Tourtellotte & Hummel and constructed in 1912. The 2-story, 4-room, stucco over brick building features large window bays and a flat parapet roofline with minimal ornamentation. The building was expanded in 1948 with a 2-story addition to the left of the original structure. Another expansion in 1953 added a 1-story row of classrooms to the right. The school was listed on the National Register of Historic Places in 1982.
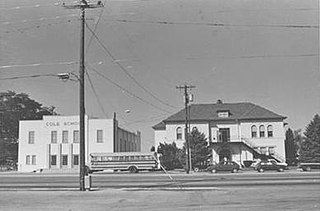
Cole School and Gymnasium in Boise, Idaho, was a 2-story, stucco over brick school building with stone trim. The year of construction was likely 1903, although in an annual report issued by the Boise School District 1972–73, the year was given as 1908. Above the main entry of a 1951 addition to the building was written, "Cole Elementary Est. 1888." The buildings were added to the National Register of Historic Places (NRHP) in 1982.

Franklin School was a two-story brick and stucco building in the western United States, located in Boise, Idaho. Designed by Tourtellotte & Hummel and constructed in 1926, the school featured a flat roof with a decorated concrete parapet. Added to the National Register of Historic Places (NRHP) in 1982, it was demolished in 2009.
Nisbet & Paradice was an architectural firm in Idaho. It was a partnership of architects Benjamin Morgan Nisbet and Frank H. Paradice, Jr. formed in 1909. The partnership lasted five years. They dissolved it in 1915, and Nisbet moved to Twin Falls, Idaho to establish an individual practice, and Paradice did likewise in Pocatello, Idaho. A number of their works are recognized by listings on the National Register of Historic Places (NRHP).




















