
Located near Dardanelle, Arkansas and rising 1,350 feet (410 m) above the mountain valleys of west central Arkansas, Mount Nebo has a view of 34,000 acres (140 km2) Lake Dardanelle, the Arkansas River and the surrounding mountain ridges. Atop this biblically named plateau, fringed by the Ouachita National Forest, is Mount Nebo State Park. Developed as a resort area in the late 19th century, it became a state park in 1928, its early development spearheaded by the Civilian Conservation Corps. Park activities include hiking, camping, and other outdoor pursuits.

The Astor House, at 822 12th St. in Golden, Colorado, is a historic stone hotel from the earliest years of Golden, Colorado. It was built in 1867. It has also been known as the Astor House Hotel, the Lake House and as Castle Rock House. It is now the Astor House Hotel Museum.
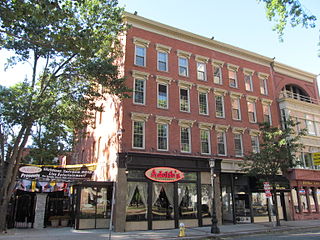
The Wells Block is a historic mixed use commercial and residential block at 250-264 Worthington Street in downtown Springfield, Massachusetts. Built in 1876, it is a rare period example of a mixed-use retail and residential building. It was listed on the National Register of Historic Places in 1983.

The University of Arkansas Campus Historic District is a historic district that was listed on the National Register of Historic Places on September 23, 2009. The district covers the historic core of the University of Arkansas campus, including 25 buildings.

New Cliff House, also formerly known as the Hotel Gilmore and now known as the Sylvia Beach Hotel, is a historic hotel building in Newport, Oregon.
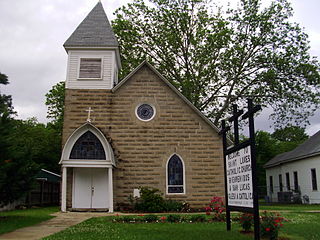
St. Luke's Catholic Church is a historic Roman Catholic church at 508 W. Pine in Warren, Arkansas. It is attended from Holy Redeemer Church in El Dorado, in the Diocese of Little Rock.

St. Luke's Episcopal Church is a parish of the Episcopal Church located in Hot Springs, Arkansas, in the Diocese of Arkansas. The congregation was established in 1866; its present interim Priest is Fr. Darrell Stayton.

Harmony Presbyterian Church is a historic church on the north side of Highway 103, approximately 8 miles (13 km) north of Clarksville in Harmony, Arkansas. It is a single-story masonry structure, built out of cut stone blocks and covered by a hip roof. A wood-frame square tower rises above the main entrance, topped by a flared pyramidal roof. The main entrance and windows are set in pointed-arch openings, giving the building a Gothic flavor. It was built in 1915-17 for a congregation organized in 1844.
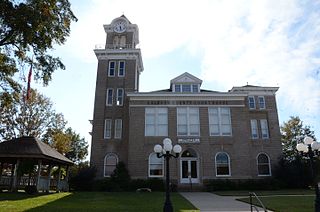
The Calhoun County Courthouse is a courthouse in Hampton, Arkansas, the county seat of Calhoun County, built in 1909. Located within downtown Hampton, the two-story brick building was designed by Frank W. Gibb, who designed 60 courthouses in Arkansas. The courthouse is both a historically and architecturally significant structure, and was listed on the National Register of Historic Places because of this significance in 1976.
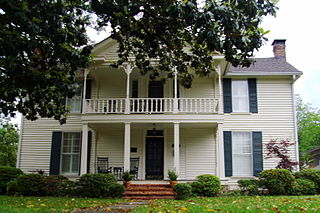
The Davis-Adams House is a historic house at 509 North Myrtle Street in Warren, Arkansas. It was built c. 1860 in a Plain Traditional style, but received a significant Victorian facelift in the 1890s, when its two-story porch was decorated with spindled balusters and jigsawed details. This work was probably done for its first documented owner, Dr. S.M. Davis, who bought the house in 1888. His daughter, Zena Davis Adams, who married a man with interests in a local grocery store, occupied the house her entire life.
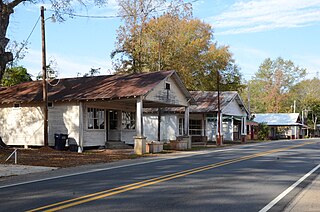
The New Edinburg Commercial Historic District encompasses the historic commercial center of New Edinburg, Arkansas. It includes ten contributing buildings lining Arkansas Highway 8, just north of its junction with Farm Market and Banks Roads. At the time of its listing on the National Register of Historic Places in 2001, all of these buildings, built between c. 1898 and 1940, stood vacant, reflecting the decline of the area.

The Park Hotel is a seven-story hotel in downtown Hot Springs, Arkansas near Bathhouse Row within Hot Springs National Park. Built in 1930 by Thompson, Sanders and Ginocchio in the Spanish Revival style, the hotel was added to the National Register of Historic Places in 1982. The structure continues to operate as hotel today.

Harvey's Grocery and Texaco Station is a historic retail establishment at 3241 Arkansas Highway 24, between Camden and Chidester, Arkansas. The single-story concrete block building was built in 1940 by Henry Harvey, replacing a log structure that had previously housed his retail establishment. The building is one of the best-preserved examples of 1940s vernacular general stores and gas stations in the Camden area. The style of the building is, despite its modern construction materials, reminiscent of 19th century retail buildings, with a small windows placed high on the sides, and a full-width front porch. The Harveys pumped gas until 1979, after which the tanks were removed. Harvey's was also a locally notable stop for politicians on the stump in Arkansas: those who are known to have stopped here were Bill Clinton, David Pryor, and Jay Dickey.

The Bank of Osceola is a historic bank building at 207 East Hale Street in Osceola, Arkansas. It is a two-story brick structure, built in 1909 during Osceola's major building boom. Decorative brick and stone elements on its facade include a cornice between the two floors, with a scalloped effect. This band once included panels said to depict the Native American chief Osceola; these are now on a building at the local high school. The building housed a bank and grocery store when opened, with law and real-estate offices above. The decorative elements inside include elaborate woodwork and mosaic-tile floors.

The Florida Brothers Building is a historic commercial building at 319 West Hale Street in Osceola, Arkansas. It is a single-story structure, built of cut stone, with a flat roof. Built in 1936 by Thomas P. Florida to house a real estate business, it is a good example of restrained Art Deco styling. Its main facade has a center entry flanked by plate glass windows, which are topped by stone lintels cut to give the appearance of dentil molding. The entry has a projecting stone outline with reeding, and is topped by a decorative carving.

The Sid Hutcheson Building is a historic commercial building at 13912 Arkansas Highway 5 in the center of Norfork, Arkansas. Built c. 1910, it is a vernacular two-story structure, built out of local stone and concrete. The west-facing facade is dominated by a two-story porch extending the full width of the building. The building is divided into three storefronts, which housed a grocery story, a Ford dealership, and a hotel, when it was completed. It is one of six commercial buildings, and is representative of the community's growth after the arrival of the railroad in the early 20th century.

The Myler House is a historic house at 315 North Third Street in Rogers, Arkansas, USA. It is a single story L-shaped structure, built of brick with limestone trim. Prominent trim elements include corner quoining, stone segmental arches above the windows, and a stone beltcourse that coincides with the window sills. The house was built c. 1895 by C. R. Crowe, a prominent local stonemason, for his family. Crowe and his son-in-law, John Myler, are believed to be responsible for much the stone trim work of buildings erected in the area in the early 20th century, and this house is likely attributable to Crowe.

The Wesley Copeland House is a historic house in rural western Stone County, Arkansas. Located on the north side of a rural road south of Timbo, it is single-story dogtrot log house, finished in weatherboard and topped by a gable roof that overhangs the front porch. The porch is supported by chamfered square posts, and there is a decorative sawtooth element at its cornice. There are two chimneys, one a hewn stone structure at the western end, and a cut stone structure at the eastern end. Built c. 1858, it is a rare antebellum house in the county, and a well-preserved example of traditional architecture.

The Hall–Hogan Grocery Store is a historic building at 1364 Mitchell Street in Conway, Arkansas. Originally built as a small retail store, it now serves as a private residence. It is a single-story gable-roofed structure, built out of stone with cream-colored trim. The stone, local fieldstone, is laid in a herringbone pattern that is, along with the brick trim, a signature of Silas Owens, Sr., a locally renowned master mason. The main facade is five bays wide, with display windows in the outer four bays, and the entrance at the center, sheltered by a gabled porch.

The R.L. Leach Grocery Store is a historic commercial building on Dutch Mills Road in Dutch Mills, Arkansas. Built about 1925, it is a single-story structure with a gabled roof and exterior finished in novelty siding. A shed-roof porch extends across the front facade supported by square posts. The facade is symmetrical, with a pair of entrances, each flanked by sash windows. A parapet above the porch roof is adorned with a sign identifying the building. The building site was where the first general store and post office were located in the village of Dutch Mills, when it was first settled by German immigrants in the 1860s. The present building is in part built in 1925 as a replacement for an earlier store destroyed by fire, and in part from a nearby filling station building, which was grafted onto it. In addition to housing the community store, it also served as its post office until 1968.




















