
Freetown Rosenwald School is a historic Rosenwald school building in the historic African American community of Freetown at Glen Burnie, Anne Arundel County, Maryland. It is a simple, one-story, gable-roofed, rectangular frame building. The exterior walls are sheathed in aluminum siding and the gable roof is covered with asphalt shingles and displays minimal overhang. It was built in 1924–25, by the school construction program of the Julius Rosenwald Fund, to serve the local African American community. It is one of ten Rosenwald Schools surviving in Anne Arundel County.

Liberty Colored High School is a former high school for African-American students in Liberty, South Carolina during the period of racial segregation. It originally was called Liberty Colored Junior High School. The building is now a community center known as the Rosewood Center. It is at East Main Street and Rosewood Street in Liberty. The school was built in 1937 on the site of a Rosenwald school that had burned down. Because of its role in the education of local African-American students, it was named to the National Register of Historic Places on April 18, 2003.

The Beauregard Parish Training School in DeRidder, Louisiana, was a school for education of black students and for training of black teachers. The two school buildings, located on the original property at the corner of Martin Luther King Drive and Alexandria Street, were the first African-American related structures in southwestern Louisiana to be listed in the National Register of Historic Places, on March 1, 1996.

Rosenwald School is a Rosenwald school on Arkansas Highway 26 in Delight, Arkansas. The school, a single-story wood-frame structure with a gable roof, was built in 1938 by the Works Progress Administration. Philanthropist Julius Rosenwald sponsored the Rosenwald schools to provide education for African-Americans in rural communities; the Julius Rosenwald Fund helped build 389 schools in Arkansas, including the one in Delight. The school closed in the 1970s, when many of the Rosenwald schools closed due to desegregation. It is now used as a local community center.

The Dallas County Training School High School Building is a historic school building at 934 Center Street in Fordyce, Arkansas. Built in 1934 with funding from the Rosenwald Fund, it was the only high school serving African Americans in a four-county region of southern Arkansas until 1940. Its original block is a rectangular brick structure with a gable-on-hip roof; a flat-roof addition was made to the rear in 1954. The building house grades 6-12 of African Americans until 1970, when the city's schools were integrated. At that time it became an elementary school, and was finally closed in 2001.
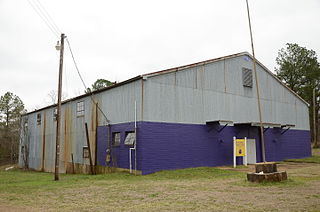
The Okolona Colored High School Gymnasium is a historic academic athletic building at 767 Layne Street in Okolona, Arkansas. It is the only surviving building of a school campus built c. 1950 to provide schooling to local African-American students. The building is a large rectangular structure with no significant stylistic elements. Its walls are primarily corrugated metal, although a portion of the front and sides near the front are composed of clay tile blocks. The campus it was a part of began in 1928 with a modest two-room school building constructed with supported from the Rosenwald Fund, and grew over the years to include vocational and home economics facilities, in addition to a cafeteria and additional classrooms. The gymnasium was designed to serve as a multi-function athletic facility and meeting space for the local African-American community. The Okolona schools were consolidated with those of neighboring Simmons, and all of the other buildings of this campus were demolished in the 1970s and 1980s.
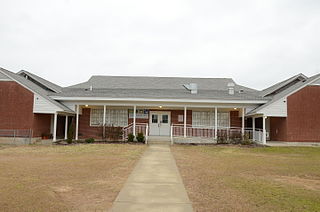
The Peake High School is a historic school building at 1600 Caddo Street in Arkadelphia, Arkansas. This H-shaped single-story brick building was built in 1929 with assistance from the Rosenwald Fund on land given by J. Ed Peake, a school principal for whom the school was named. The building was used as a high school for African Americans until 1960, when a new building was constructed adjacent to this one, which was converted to an elementary school. The city's public schools were integrated in 1969. The school housed the city's Head Start Program from 1984 to 2001. It is the only surviving Rosenwald school in the county.
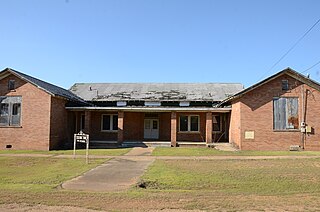
The Lafayette County Training School is a historic school building at 1046 Berry Street, on the former campus of Ellis High School in Stamps, Arkansas. It is a single-story brick building with gable roof, built in 1929 with assistance from the Rosenwald Fund. It is laid out in the shape of an H, and houses six classrooms in the side wings, with an office, library, and auditorium in the center. It is the only surviving Rosenwald School in Lafayette County. It served the area's African-American student population until 1969, when the county schools were integrated. It thereafter served as an integrated middle school until 1975, and for a time as a daycare center afterward.

The Kiblah School is a historic school building in rural Miller County, Arkansas. It is located southeast of Doddridge, at the junction of County Roads 4 and 192, between United States Route 71 and the Red River. The building is a single-story L-shaped wood frame structure, topped by a gable-on-hip roof. It has modest Craftsman styling, with some Greek Revival influences. The main entrance is sheltered by a hip-roofed porch supported by Craftsman-style columns. It has a transom window reminiscent of Greek Revival doorways. The school was built in 1927 with funding from the Rosenwald Fund, and was intended to serve the African-American community of Kiblah, which was established after the American Civil War by former slaves from a Louisiana plantation.
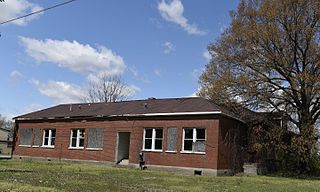
The Marion Colored High School is a historic school building at the northwest corner of Arkansas Highway 77 and Gannt Street in Sunset, Arkansas. It is a single-story brick structure, roughly in an H shape, with hipped roofs on the wings. The oldest portion of the building, a U-shaped section, was built in 1924 with funding from the Rosenwald Fund, and was extended to its present shape sometime before 1940. The original construction is of load-bearing brick, while the added wings are frame construction finished in a matching brick veneer. It was the first school built for African-American students in the area, originally serving grades 1–8. In 1937 the school acquired high school status, and served students from four states in the region, prompting its enlargement. In 1955 it was remodeled for use exclusively as a high school. It is now closed, and only used for special events.

The Marley Neck Rosenwald School is a historic school building located at 7780 Solley Road in Glen Burnie, Maryland. It is a single story wood-frame structure measuring 68 by 20 feet, with a gable roof. The school was built in 1927 with design and funding assistance from the Rosenwald Fund, and served the area's African-American students. Out of the original twenty three built, it is one of the ten surviving Rosenwald schools in the county.

Harnett County Training School, also known as Harnett High School, is a historic school complex for African-American students located at Dunn, Harnett County, North Carolina. The complex was built between 1922 and 1956, and consists of one two-story and five single-story brick buildings. They include a gable front combined Gymnasium/Auditorium (1948); the two-story, 14 teacher, flat-roofed, Colonial Revival-style Rosenwald-funded Harnett County Training School (1922); a detached brick boiler room (1950); two, one-story, flat-roofed Library and Office Building and Cafeteria buildings (1956); and a one-story, flat-roofed Rosenwald-funded classroom annex added in 1927, now designated the Education Building.

The Valley Springs School is a historic school building at 1 School Street in Valley Springs, Arkansas. Now part of a larger school complex, it is a single-story fieldstone structure with a wide south-facing facade, and a gable-on-hip roof. There are two entrance pavilions, marked by steeply-pitched gable projections. The left entrance is deeply recessed under a rounded archway, while that on the right, although also recessed, has a flat-roofed pavilion sheltering access to it. Fenestration is provided by groups of sash windows arranged symmetrically across the facade. The school was built in 1940 with funding from the Works Progress Administration, and originally served as the community's high school.
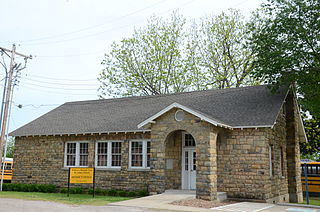
The Mulberry Home Economics Building is a historic school building in Mulberry, Arkansas. It is a single-story stone and masonry structure, located off West 5th Street behind the current Mulberry High School building. It has a rectangular plan, with a gable-on-hip roof and a projecting gable-roof entry pavilion on the north side near the western end. The pavilion exhibits modest Craftsman styling, with exposed rafters in the roof and arched openings. The south facade has a secondary entrance near the eastern end, and four irregularly sized and spaced window bays to its west. The building was erected in 1939 with funding assistance from the National Youth Administration.

The George Washington Carver High School Home Economics Building is a historic school building at 900 Pearl Street in Augusta, Arkansas. It is a single-story L-shaped concrete block structure with a gable roof and modest vernacular styling. Built in 1944 with funding by local subscription, it is the only one of five buildings built between 1917 and 1948 for the education of Augusta's African-American population. The school remained segregated until integration took place in 1970, and has been used since then to house the local Head Start Program.

The Tucker School is a historic school building on Vandalsen Drive in Tucker, Arkansas. It is a single-story wood frame structure, with a hip roof, weatherboard siding, and a foundation of brick piers. On the building's west side, a gable-roofed vestibule projects, with a shed-roof porch in front of it, sheltering the main entrance. It was built about 1915 to serve the area's white students, and was apparently in use as a school until the early 1960s, when it was converted into a church.

The Carver Gymnasium is a historic school building at 400 Ferguson Street in Lonoke, Arkansas. It is a vernacular single-story structure, built out of concrete blocks and capped by a gabled metal roof. The gable ends are clad in metal siding, and there are irregularly spaced awning windows on the walls. It was built in 1957 for the Carver School, the segregated facility serving Lonoke's African-American students, and is its last surviving building. After the city's schools were integrated in 1970, the school complex served as its junior high school, and was vacated by the school system in 2005.

The Menifee High School Gymnasium is a historic school building at North Park and East Mustang Streets in Menifee, Arkansas. It is a single-story frame structure, its exterior finished in uncoursed fieldstone veneer. It has a gabled roof with exposed rafter ends, and two entry pavilions with gable roofs supported by stone posts. It was built in 1938 with funding support from the Works Progress Administration, and was one of the first three WPA-funded athletic facilities built specifically for a segregated African-American school.
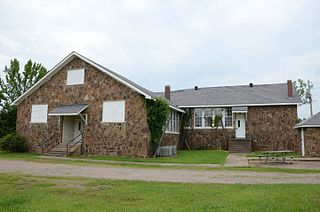
The Union Chapel School and Shop Building is a historic school complex in rural Conway County, Arkansas. It is located at the junction of Union Chapel Road and Acker Lane, about 2.5 miles (4.0 km) south of Springfield. It consists of three buildings: a classroom, shop building, and pump house. The classroom building is a stone single-story structure, with a gable roof, and bands of sash windows flanking the main entrance, which is set in a rounded-arch opening. The shop building is also stone, and is covered by a hip roof. The shop building was one of several built on the grounds in the late 1920s with funding from the Rosenwald Fund, and is the only one from that period to survive. The classroom building was built in 1937–38 with funding from the Works Progress Administration, replacing one of the Rosenwald buildings that had burned down.

The Courtland School is a historic Rosenwald school at 25499 Florence Street in Courtland, Virginia. It is a single-story clapboarded wood frame structure, built to a standard two-teacher plan developed by the Rosenwald Fund for such buildings. It is covered by a bracketed metal gable roof, and has modest Craftsman styling. It was built in 1928, and served as a segregated school for area African-American students until 1963. It was then purchased by a community group for use as a community center.





















