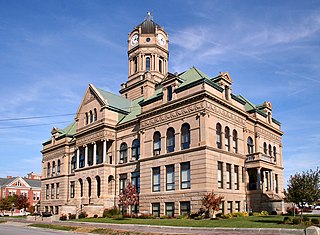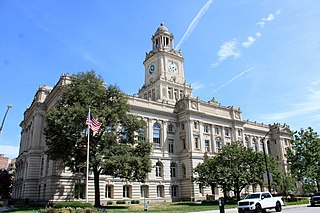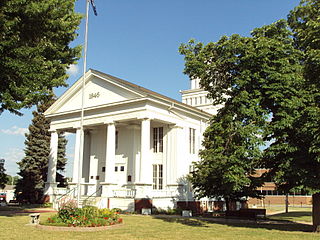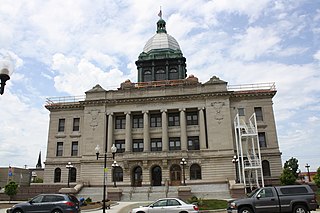
The Dubuque County Courthouse is located on Central Avenue, between 7th and 8th Streets, in Dubuque, Iowa, United States. The current structure was built from 1891 to 1893 to replace an earlier building. These are believed to be the only two structures to house the county courts and administrative offices.

The DeKalb County Courthouse is located in the county seat of DeKalb County, Illinois, U.S., the city of Sycamore. The Classical Revival structure sits on a square facing Illinois Route 64 as it passes through the city. The current courthouse was constructed in 1905 amid controversy over where the courthouse and thus, ultimately, the county seat would be located. The current building is the third structure to bear the name "DeKalb County Courthouse." DeKalb County's Courthouse still serves as the county's primary judicial center and is a contributing property to the Sycamore Historic District. The district joined the National Register of Historic Places in 1978. As the county's primary courthouse for over 100 years, the site has been host to many trials, including prominent murder cases.

The Crow Wing Historic County Courthouse, in Brainerd, Minnesota, United States, is a Beaux-Arts courthouse built in 1920. The building, along with its adjoining jail, are listed on the National Register of Historic Places.

The Auglaize County Courthouse is located between West Mechanic, Willipie, West Pearl and Perry Streets in downtown Wapakoneta, Ohio, United States. Completed in 1894, it is listed on the National Register of Historic Places.

The Martin County Courthouse is the county courthouse for Martin County, Minnesota. The building is located at 201 Lake Avenue on the western side of the city of Fairmont, on a hill overlooking Lake Sisseton. It is a Beaux Arts building featuring a high copper dome with four clock faces. The first floor was made out of Michigan sandstone. The second and third stories are built of Bedford limestone. The arched entrance is flanked by polished double Corinthian order columns and topped by a pediment.

The Beltrami County Courthouse is a historic government building in Bemidji, Minnesota, United States. It was erected in 1902 as the seat of government for Beltrami County. District court functions relocated in 1974 to the newly completed Beltrami County Judicial Center immediately to the southwest, and the historic courthouse has been remodeled to house government offices. The old courthouse was listed on the National Register of Historic Places in 1988 for its state-level significance in the themes of architecture and politics/government. It was nominated for its status in Beltrami County as its long-serving center government and as its most prominent example of public architecture and Beaux-Arts style.

The Pierce County Courthouse is a historic governmental building in Ellsworth, Wisconsin, United States. Built-in 1905, the courthouse sits on the edge of Ellsworth's business district. Built on a raised foundation of sandstone, it features elements of both the Beaux-Arts and the Neoclassical styles of architecture. Among the distinctive elements of its construction are a large hexagonal dome and multiple Ionic columns.

Cortland County Courthouse is a historic courthouse located at Cortland in Cortland County, New York. It was built in 1924 and is a three-story building in the shape of a Latin cross built of Indiana limestone. It is located within a three-acre park. It features a distinctive cupola and corresponding rotunda, which rests on an octagonal base, above which are 24 Corinthian columns. It was designed by James Riely Gordon in the Beaux Arts style.

The Grant County Courthouse, built in 1902, is an historic glass-and-copper-domed county courthouse building located at 126 West Main Street in Lancaster, Wisconsin. Designed by Armand D. Koch in the Classical Revival style, it was built of red sandstone.

The Polk County Courthouse located in Des Moines, Iowa, United States, was built in 1906. It was listed on the National Register of Historic Places in 1979 as a part of the County Courthouses in Iowa Thematic Resource. The courthouse is the third building the county has used for court functions and county administration.

The Muscatine County Courthouse in Muscatine, Iowa, United States, was built in 1909. It was listed on the National Register of Historic Places in 1981 as a part of the County Courthouses in Iowa Thematic Resource. The courthouse is the third building the county has used for court functions and county administration.

The Linn County Courthouse is located on May's Island in the middle of the Cedar River in Cedar Rapids, Iowa, United States. It, along with the Veterans Memorial Building and two other buildings, is a contributing property to the May's Island Historic District that was listed on the National Register of Historic Places in 1978. The courthouse is the third building the county has used for court functions and county administration.

The Lapeer County Courthouse is a county courthouse located on Courthouse Square along West Nepessing Street in the city of Lapeer in Lapeer County, Michigan. It was designated as a Michigan State Historic Site on September 17, 1957, and later added to the National Register of Historic Places on September 3, 1971. It was the first property in Lapeer County to be listed on either registry.

The Marquette County Courthouse is a government building located at 400 South 3rd Street in Marquette, Michigan. It designated a Michigan State Historic Site in 1976 and was listed on the National Register of Historic Places in 1978. The courthouse was the setting of the 1959 film Anatomy of a Murder, directed by Otto Preminger.

The Lyon County Courthouse is located in Rock Rapids, Iowa, United States. It was listed on the National Register of Historic Places in 1979. The courthouse is the second building the county has used for court functions and county administration.

The Green County Courthouse, located on Courthouse Square in Monroe, is the county courthouse serving Green County, Wisconsin. Built in 1891, it is the county's second permanent courthouse. Architect G. Stanley Mansfield designed the Richardsonian Romanesque building. The courthouse was added to the National Register of Historic Places in 1978.
Franz Edward Rohrbeck (1852–1919), often referred to as Franz E. Rohrbeck, was an American artist, of Milwaukee, known for his murals in courthouses and other government buildings.

Christian H. Tegen, often known as Christ H. Tegen, was a German-born American architect. He was regarded as a "renowned" architect.

The Eighth Street Historic District is located in Manitowoc, Wisconsin, United States.

The Oneida County Courthouse is a three-story, copper-domed county courthouse located in Rhinelander, Wisconsin. It houses the circuit court and government offices of Oneida County, Wisconsin. The building was listed on the National Register of Historic Places in 1981 and on the State Register of Historic Places in 1989 for its significance as a local example of Neoclassical architecture.

























