The Lambert House is a historic house at 204 West Jackson Street in Monticello, Arkansas. The Colonial Revival house was built in 1905 to a design by noted local architect S. C. Hotchkiss. It was built for Walter Lambert, who owned one of Monticello's first grocery stores. The two-story wood-frame house is roughly rectangular in shape, with projecting gable sections and a rear ell. Its main facade is dominated by a two-story portico, whose second story has been enclosed as a sunroom. The lower portion of the portico is supported by granite columns, and the entablature is supported by Ionic columns, which are still visible despite the sunroom conversion.

The Turner House, also known as the Turner-Fulk House, is a historic house at 1701 Center Street in Little Rock, Arkansas. It is a two-story wood-frame structure, with a gabled roof, clapboarded exterior, and brick foundation. Its most prominent feature is a massive two-story temple portico, with a fully pedimented and modillioned gabled pediment supported by fluted Ionic columns. The main entry is framed by sidelight windows and an elliptical fanlight, and there is a shallow but wide balcony above. The house was built in 1904–05 to a design by noted Arkansas architect Charles L. Thompson.
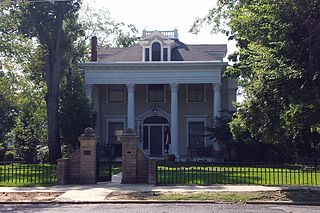
The William H. Martin House is a historic house at 815 Quapaw Avenue in Hot Springs, Arkansas, USA. It was designed by the architect Frank W. Gibb in 1904 and built in the same year. It includes Colonial Revival and Classical Revival architectural elements. It is an imposing building with a two-story Greek temple portico supported by four fluted Corinthian style pillars. The portico's cornice is modillioned with scrolled brackets, and has a band of dentil molding. When built, the house was on the outskirts of Hot Springs.

The W.S. McClintock House is a historic house at 83 West Main Street in Marianna, Arkansas. It is a grand two-story wood-frame Classical Revival building designed by Charles L. Thompson and built in 1912. The symmetrical main facade has at its center a massive two-story portico supported by groups of Ionic columns, with a dentillated cornice and a flat roof. A single-story porch extends from both sides of this portico, supported by Doric columns, and wrapping around to the sides of the house. This porch is topped by an ironwork railing.

The Frauenthal House is a historic house in Little Rock, Arkansas. It is a two-story stuccoed structure, three bays wide, with a terra cotta hip roof. Its front entry is sheltered by a Colonial Revival portico, supported by fluted Doric columns and topped by an iron railing. The entrance has a half-glass door and is flanked by sidelight windows. It was designed in 1919 by Thompson & Harding and built for Charles Frauenthal.
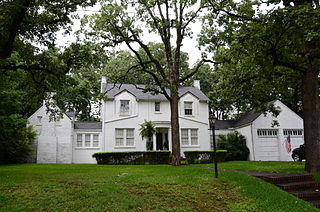
The Cherry House is a historic house at 217 Dooley Road in North Little Rock, Arkansas. It is a 2+1⁄2-story wood-frame structure, finished with a painted brick veneer. The main block has single-story flanking wings, which join it to a two-story wing on the left and a garage on the right. The main entrance is sheltered by a Georgian Revival-style semicircular portico. Built in 1930, it has been asserted to be the finest example of Colonial Revival architecture in the city's Edgemont neighborhood.
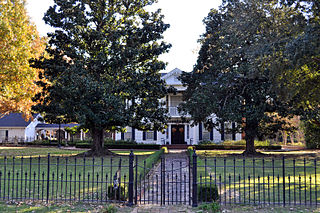
The Watson-Sawyer House is a historic house at 502 E. Parker St. in Hamburg, Arkansas. It was built in 1870 by E.D. Watson, an early settler of Ashley County, and is one of the finest houses in the county. The two-story house was built entirely out of oak, and features a two-story pedimented front portico supported by fluted Doric columns. The pediment is decorated with ribbon-like woodwork, which is repeated on the gable ends of main roof. Each floor on the front facade has a centrally-located door with sidelights, flanked by pairs of windows.
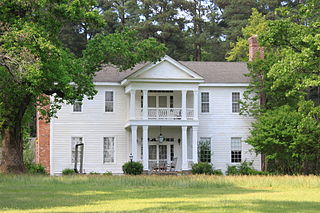
Frog Level is a historic house in rural Columbia County, Arkansas, USA, one of a handful of surviving slave plantation houses in southwestern Arkansas.

The Wynn-Price House is a historic house on Price Drive, just outside Garland, Arkansas. The house is a rambling two-story wood-frame structure, roughly in an "E" shape, with three gable-roofed sections joined by hyphen sections. The gable ends have columned porticos, and the southern (front) facade has an elaborate two-story Greek temple front. With its oldest portion dating to 1844, it is one Arkansas' finest antebellum Greek Revival plantation houses. It was built by William Wynn, one of the region's most successful antebellum plantation owners.

The Campbell House is a historic house at 305 North Forrest Street in Forrest City, Arkansas. It is a two-story brick building, exhibiting classic Prairie School features including a low-pitch hip roof and wide eaves. It was built in 1917 by William Wilson Campbell, a leading banker and businessman in Forrest City, and remains in the hands of the Junior Auxiliary of St. Francis County. It was designed by Estes Mann.
The Daniels House was a historic house at 902 East Central Street in Bentonville, Arkansas. Built c. 1855, it was one of a small number of antebellum houses to survive in the city. It was a single-story wood-frame structure with a side-gable roof and a Greek Revival tetrastyle portico projecting over its front entrance. The columns supporting the portico were believed to be original, as was the narrow clapboard siding.
The William Welch House is a historic house on Main Street in Canehill, Arkansas. It is a 1+1⁄2-story wood-frame structure, with a side-gable roof, chimneys at the sides, and additions to the rear giving it a rough T shape. A gable-roofed portico shelters the entrance, which is centered in the main three-bay facade. The portico's gable, along with the house's gable ends and roofline, have been decorated with scalloped woodwork, probably added in the 1870s. The house itself was probably built in the 1850s, and is one of Canehill's few antebellum houses, offering a distinctive combination of vernacular Greek Revival and later Victorian stylistic touches.

The Gregory House is a historic house at 300 South Second Street in Augusta, Arkansas. It is an elegant two-story brick Colonial Revival structure, with a two-story front portico supported by fluted Corinthian columns. The main entrance is set within this under a single-story portico supported by round columns and square pilasters, with a balcony railing above. The house was designed by Little Rock architect Frank W. Gibb and built in 1900 for Minor Gregory, president of the Woodruff County Bank and the Augusta Railroad.
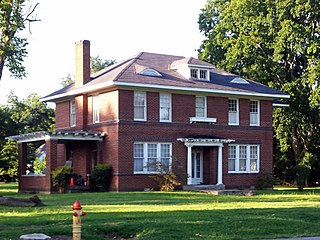
The Jefferies-Crabtree House is a historic house at 300 Jefferson Street in Clarendon, Arkansas. It is a two-story red brick structure, with a hip roof pierced by a central shed-roof dormer and a pair of eyebrow louvered attic vents. The front facade is symmetrically arranged, with tripled sash windows on either side of the center entrance, which is recessed and has a projecting narrow portico supported by slender round columns. The house was designed by Estes Mann whose practice was based in Memphis, Tennessee, and was built in 1923 for Alfred Jefferies, whose family owned mercantile and lumber businesses.
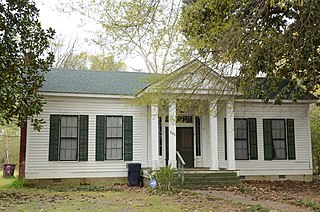
The Marston House is a historic house at 429 Main Street in Clarendon, Arkansas. It is a single-story wood-frame structure, five bays wide, with a side gable roof and a projecting gabled portico sheltering the center entrance. The portico is supported by paired columns, and the entrance is flanked by sidelight windows and topped by a transom. Built in 1870, this is one of Clarendon's oldest surviving houses, and a fine local example of Greek Revival architecture.
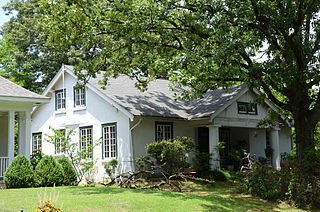
The Snyder House is a historic house at 4004 South Lookout Street in Little Rock, Arkansas. It is a 1+1⁄2-story wood frame with a distinctive blend of American Craftsman and Colonial Revival elements, built in 1925 to a design by the Little Rock firm of Sanders and Ginocchio. Its gable roof is bracketed, and it features an entry portico supported by large Tuscan columns. The gable of the portico has false half-timbering.
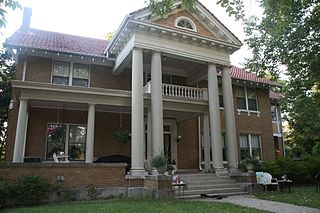
The J.E. Little House is a historic house at 427 Western Avenue in Conway, Arkansas, USA. It is a two-story masonry structure, its walls finished in brick and stucco, with a gabled tile roof that has exposed rafter ends and brackets in the Craftsman style. Its most prominent feature is a projecting two-story Greek temple portico, supported by Tuscan columns. It shelters a balcony set on the roof of a single-story porch, which extends to the left of the portico. It was built in 1919 for John Elijah Little, a local businessman who was a major benefactor of both Hendrix College and Faulkner County Hospital.

The Ward-Hays House is a historic house at 1008 West 2nd Street in Little Rock, Arkansas. It is a two-story brick building, distinguished by a massive front portico, with two-story fluted Ionic columns supporting an elaborate entablature and cornice. The house was built in 1886 for the son of Zeb Ward by prison labor provided by the Arkansas State Penitentiary, which Ward headed at the time. Its second owner was John Quitman Hays, a prominent railroad engineer.
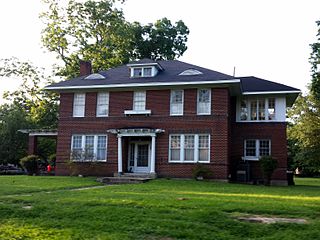
Estes Wilson Mann Sr. was an American architect based in Memphis, Tennessee. Several buildings he designed are listed on the National Register of Historic Places.

















