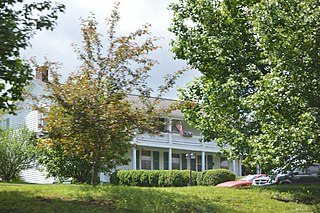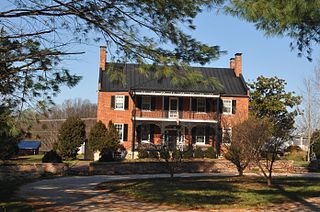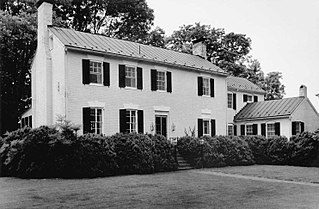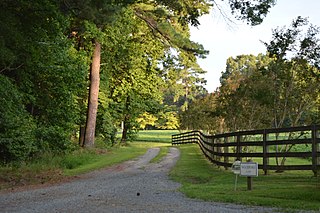
Walnut Grove is an historic Greek Revival-style house in Spotsylvania County, Virginia. The house was built in 1840 on land that was purchased by Jonathan Johnson in 1829. Markings on the exposed oak beams indicate that Walnut Grove was built by William A. Jennings. Jennings was recognized as a master builder of Greek Revival homes during that period. Walnut Grove was added to the National Register of Historic Places in August 2004.

The Chimneys is a historic house located in Fredericksburg, Virginia. The house was constructed around 1771–1773. The house is named because of the stone chimneys at each end. The Georgian home was added to the National Register of Historic Places in April 1975. Of note are the interior decorative woodwork in the moldings, millwork, paneling indicative of building styles of the period. The decorative carving on the mantelpiece as well as on the door and window frames is particularly significant.

Limestone, also known as Limestone Plantation and Limestone Farm, has two historic homes and a farm complex located near Keswick, Albemarle County, Virginia. The main dwelling at Limestone Farm consists of a long, narrow two-story central section flanked by two wings. the main section was built about 1840, and the wings appear to be two small late-18th-century dwellings that were incorporated into the larger building. It features a two-story porch. The house underwent another major renovation in the 1920s, when Colonial Revival-style detailing was added. The second dwelling is the Robert Sharp House, also known as the Monroe Law Office. It was built in 1794, and is a 2+1⁄2-story, brick and frame structure measuring 18 feet by 24 feet. Also on the property are a contributing shed (garage), corncrib, cemetery, a portion of a historic roadway, and a lime kiln known as "Jefferson's Limestone Kiln" (1760s). Limestone's owner in the late-18th century, Robert Sharp, was a neighbor and acquaintance of Thomas Jefferson. The property was purchased by James Monroe in 1816, after the death of Robert Sharp in 1808, and he put his brother Andrew Monroe in charge of its administration. The property was sold at auction in 1828.
Walnut Hill is a historic home located in Campbell County, Virginia. The building is notable mainly for its Georgian architecture and its many structures. Its architectural significance is from the original building and frame remaining. It was listed on the National Register of Historic Places in 2000. The land was initially owned by the Clark family, who obtained it by a land grant from King George III. The property also stood witness to events in the Civil War. A "drill field" or muster ground is said to have existed at Walnut Hill during the war, located on the low ground along Flat Creek at the southeast end of the property.

Mulberry Hill is a historic plantation house located near Randolph, Charlotte County, Virginia. The original section dates to the 18th century and forms the slightly projecting, gable-end, two-story front center pavilion. Flanking this center section are single-bay two-story wings added in the mid-19th century. At the same time, a two-story rear wing was added. The front facade features a mid-19th century porch with a full Doric order entablature supported on octagonal Doric columns. Also on the property are the contributing Judge Paul Carrington's office building, a brick kitchen, a frame spinning house, a dairy, a smokehouse, a privy, and enslaved dwellings. It was the home plantation of 18th century political official and jurist Paul Carrington (1733–1818). He is buried on the plantation grounds.

Brooks–Brown House, also known as the Brown-Law House, Law Home, and Halfway House, is a historic home located near Dickinson, Franklin County, Virginia. The first section was built about 1830, with a two-story addition built about 1850. Renovations about 1870, unified the two sections as a two-story, frame dwelling with a slate gable roof. At the same time, an Italianate style two-story porch was added and the interior was remodeled in the Greek Revival style. A rear kitchen and bathroom wing was added as part of a renovation in 1987–1988. It measures approximately 52 feet by 38 feet and sits on a brick foundation. Also on the property are a contributing detached log kitchen and dining room, a cemetery, and the site of a 19th-century barn. The house served as a stagecoach stop and inn during the mid-19th century and the property had a tobacco factory from about 1870 until 1885.

The Farm is a historic home located at Rocky Mount, Franklin County, Virginia. The house was probably built during the late-18th century, expanded in the 1820s, and heavily remodeled in the Greek Revival style around 1856. It is a two-story, frame dwelling sheathed in weatherboard with a single-pile, central-passage-plan. It features a two-story, projecting front porch. Later additions were made in the late-19th and early-20th century. Also on the property are a contributing one-story brick slave quarters/summer kitchen and the site of a farm office marked by a stone chimney. The house was used as the ironmaster's house for the nearby Washington Iron Furnace.

Crumley–Lynn–Lodge House is a historic home located near Winchester, Frederick County, Virginia. The earliest section was built about 1759, and was a 1+1⁄2-story, log section raised to a full two stories about 1850. About 1830, a two-story, Federal style brick section was added. A two-story frame section was added to the original log section in 1987–1994. The front facade features a folk Victorian-style front porch with square columns, sawn brackets and pendants, and plain handrail and balusters. Also on the property are the contributing mid-19th-century brick granary, and log meat house, as well as a late-19th century corn crib, and the stone foundation of a barn.

High Banks, also known as the Helm-Clevenger House, is a historic home and farm located near Stephenson, Frederick County, Virginia. The house was built about 1753, and is a two-story, three bay by two bay, center-hall, double-pile, limestone dwelling. It has a one-story, two-bay by three-bay frame addition and a frame rear wing. The front porch and interior features detailing in the late Greek Revival were added about 1858. Also on the property are a contributing foundation and partial wall of a post-Civil War bank barn and an 18th-century icehouse pit, both made of stone.

Rose Hill Farm is a home and farm located near Upperville, Loudoun County, Virginia. The original section of the house was built about 1820, and is 2+1⁄2-story, five bay, gable roofed brick dwelling in the Federal style. The front facade features an elaborate two-story porch with cast-iron decoration in a grape-vine pattern that was added possibly in the 1850s. Also on the property are the contributing 1+1⁄2-story, brick former slave quarters / smokehouse / dairy ; one-story, log meat house; frame octagonal icehouse; 3+1⁄2-story, three-bay, gable-roofed, stone granary (1850s); a 19th-century, arched. stone bridge; family cemetery; and 19th century stone wall.

Crednal is a historic home located near Unison, Loudoun County, Virginia, United States. The building is an example of an early-19th-century, Federal-style, two-story, five bay, brick dwelling built in 1814, that was constructed around an existing 18th-century, vernacular, residential stone core. A two-story, three-bay frame wing was constructed in 1870. In 1993, a two-story, two-bay, Greek Revival-style brick dwelling that had been slated for demolition from Greene County, Virginia, was moved to the property and attached to the house by a hyphen. Also on the property are the contributing Carter family cemetery and an unmarked slave cemetery.

Hare Forest Farm is a historic home and farm complex located near Orange, Orange County, Virginia, United States. The main house was built in three sections starting about 1815. It consists of a two-story, four-bay, brick center block in the Federal style, a two-story brick dining room wing which dates from the early 20th century, and a mid-20th-century brick kitchen wing. Also on the property are the contributing stone garage, a 19th-century frame smokehouse with attached barn, an early-20th-century frame barn, a vacant early-20th-century tenant house, a stone tower, an early-20th-century frame tenant house, an abandoned storage house, as well as the stone foundations of three dwellings of undetermined date. The land was once owned by William Strother, maternal grandfather of Zachary Taylor, and it has often been claimed that the future president was born on the property.

Mt. Atlas is a historic home and national historic district located near Haymarket, Virginia, United States. It was built about 1795 and is a 2+1⁄2-story, three-bay, Georgian style, frame dwelling with a single-pile, side hall plan. It has a 1+1⁄2-story rear ell dated to the late-19th century and a two bay front porch. The house features a single exterior stone chimney, a metal gable roof, and a molded, boxed cornice with modillions. Also included in the district are a smokehouse and the sites of the former kitchen and a carriage house.

Pilgrim's Rest, also known as Belle Mont Grove and Mount Wesley, is a historic home and national historic district located near Nokesville, Prince William County, Virginia. It dates to the 18th century, and is a 2+1⁄2-story, three-bay, Tidewater style, frame dwelling with a double-pile, side hall plan. It has a one-story, gable-roofed, rebuilt kitchen and dining addition dated to 1956, when the house was remodeled. The house features a pair of unusual exterior brick chimneys on the south end with a two-story pent closet. Also included in the district are a late-19th century frame granary / barn, a frame, gable-roofed tool shed, and an icehouse constructed of concrete block with a metal gable roof. In 1996–1998, the Kinsley Granary was moved from the Buckland area of Prince William County, and is a 2+1⁄2-story stone structure that was rebuilt as a guest house.

Woodford is a historic home located at Simons Corner, Richmond County, Virginia. It dates to the mid-18th century, and is a small 1+1⁄2-story, three-bay, vernacular brick dwelling. It features a clipped gable roof and exterior end chimneys. The house was restored in the 1930s. At that time, a 1+1⁄2-story frame wing and porch were added.

The Marshall–Rucker–Smith House is a historic home located at Charlottesville, Virginia. It was built for J. William and Carrie Marshall in 1894 by William T. Vandegrift, the grandfather of General Alexander Archer Vandegrift, and is a two-story, nearly square, Queen Anne style brick dwelling. It has a three-story octagonal corner tower, a prominent front gable projection of the slate-shingled hip roof, a two-story rear wing, and multiple one-story porches. A two-story solarium and library wing were added by its second owner, William J. Rucker in about 1930. Also on the property is a contributing swimming pool which is now used as a members-only neighborhood pool. In the mid-20th century, after the house had been made into a rooming house, future Supreme Court Justice Sandra Day O'Connor numbered among its residents while her husband was attending the Judge Advocate General School at the University of Virginia School of Law.

Langhorne House, also known as the Gwynn Apartments, is an historic late 19th-century house in Danville, Virginia later enlarged and used as an apartment house. Its period of significance is 1922, when Nancy Langhorne Astor, by then known as Lady Astor and the first woman to sit in the British Parliament, came to Danville to visit her birthplace and promote Anglo-American relations.

Herbert House is a historic plantation home located at Hampton, Virginia. It was built in 1753 on the point of land where the Hampton River meets Sunset Creek near Hampton Roads, and is a two-story, "U"-shaped, brick and frame Georgian style dwelling. It has a two-level front porch with the second story enclosed.

Reid–White–Philbin House, also known as Evergreen House, is a historic home located at Lexington, Virginia. It was built in 1821, and is a two-story, Federal style brick dwelling. It features an early entry porch supported by Ionic order columns A two-story brick addition was made to the left-hand gable end in 1847. The addition has a two-tier front portico and a post-bellum conservatory with bay window. Attached to the rear is a 1+1⁄2-story stone kitchen wing dated to the second half of the 18th century. Also on the property is a contributing early- to mid-19th century dependency. It was built for locally prominent businessman, educator, and politician Samuel McDowell Reid.

Daniel Morgan House, also known as the George Flowerdew Norton House, Boyd House, and Sherrard House, is a historic home located at Winchester, Virginia. It is a 2+1⁄2-story, seven bay, 17 room, Late Georgian style brick dwelling. It has a side-gable roof and paired double interior chimneys. The oldest section was built about 1786 for George Flowerdew Norton, and the western stuccoed brick wing was built for Daniel Morgan (1736–1802) about 1800. A brick kitchen, built about 1820 is attached to the north side of the dwelling and two-story addition, constructed about 1885, is attached to the northwest corner of the house. A one-room addition was added to the eastern side about 1890, and a second-story room was built above the back porch about 1915. Also on the property is a contributing coursed stone retaining wall.























