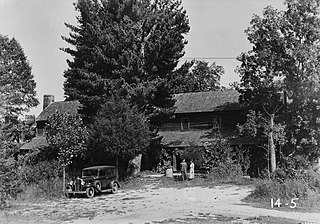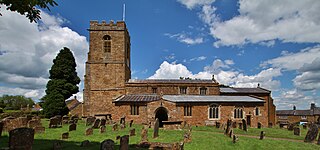
Briarcliff Manor is a suburban village in Westchester County, New York, 30 miles (50 km) north of New York City. It is on 5.9 square miles (15 km2) of land on the east bank of the Hudson River, geographically shared by the towns of Mount Pleasant and Ossining. Briarcliff Manor includes the communities of Scarborough and Chilmark, and is served by the Scarborough station of the Metro-North Railroad's Hudson Line. A section of the village, including buildings and homes covering 376 acres (152 ha), is part of the Scarborough Historic District and was listed on the National Register of Historic Places in 1984. The village motto is "A village between two rivers", reflecting Briarcliff Manor's location between the Hudson and Pocantico Rivers. Although the Pocantico is the primary boundary between Mount Pleasant and Ossining, since its incorporation the village has spread into Mount Pleasant.

Georgian Court University is a private Roman Catholic university in Lakewood Township, New Jersey. Founded in 1908 by the Sisters of Mercy, the university has more than 1,600 undergraduates and nearly 600 graduate students.

Iford Manor is a manor house in Wiltshire, England. It is a Grade II* listed building sitting on the steep, south-facing slope of the Frome valley, in Westwood parish, about 2 miles (3.2 km) southwest of the town of Bradford-on-Avon. Its Grade I registered gardens are open to the public from April to September each year.

Travelers Rest State Historic Site is a state-run historic site near Toccoa, Georgia. Its centerpiece is Traveler's Rest, an early tavern and inn. It was designated a National Historic Landmark on January 29, 1964, for its architecture as a well-preserved 19th-century tavern, and for its role in the early settlement of northeastern Georgia by European Americans.

Wardington is a village and civil parish in Oxfordshire, about 4 miles (6.4 km) northeast of Banbury. The village consists of two parts: Wardington and Upper Wardington. The village is on a stream that rises in Upper Wardington and flows north to join the River Cherwell.

The Craigflower Manor and Craigflower Schoolhouse are National Historic Sites of Canada located in View Royal, British Columbia and Saanich near Victoria. The centerpiece of each historic site is a 19th-century building — a manor and schoolhouse commissioned by the Hudson's Bay Company to provide education and lodging for their employees. Built as part of the agricultural community Craigflower Farm, the buildings served as a focal point for the community into the modern era; they remain open to the public today as museums devoted to the colonial history of Victoria.
William Augustus Edwards, also known as William A. Edwards was an Atlanta-based American architect renowned for the educational buildings, courthouses and other public and private buildings that he designed in Florida, Georgia and his native South Carolina. More than 25 of his works have been listed on the National Register of Historic Places.

Peabody School, also known as Peabody High School, is a former school for African Americans on Herman Avenue in Eastman, Georgia. Built in 1938, it was designed by Eastman-born American architect Edward Columbus Hosford, who is noted for the courthouses and other buildings that he designed in Florida, Georgia and Texas. The brick building's design includes elements of the Colonial Revival style. The segregated school educated the African-American high school students of Eastman and most other parts of Dodge County.

Norwichtown is a historic neighborhood in the city of Norwich, Connecticut. It is generally the area immediately north of the Yantic River between I-395 and Route 169.

Queen Anne style architecture was one of a number of popular Victorian architectural styles that emerged in the United States during the period from roughly 1880 to 1910. Popular there during this time, it followed the Second Empire and Stick styles and preceded the Richardsonian Romanesque and Shingle styles. Sub-movements of Queen Anne include the Eastlake movement.

The Greenwich Avenue Historic District is a historic district representing the commercial and civic historical development of the downtown area of the town of Greenwich, Connecticut. The district was listed on the National Register of Historic Places on August 31, 1989. Included in the district is the Greenwich Municipal Center Historic District, which was listed on the National Register the year before for the classical revival style municipal buildings in the core of Downtown. Most of the commercial buildings in the district fall into three broad styles, reflecting the period in which they were built: Italianate, Georgian Revival, and Commercial style. The district is linear and runs north–south along the entire length of Greenwich Avenue, the main thoroughfare of Downtown Greenwich, between U.S. Route 1 and the New Haven Line railroad tracks.

The August F. Martzahn House is a historic building located in the West End of Davenport, Iowa, United States. It has been listed on the National Register of Historic Places since 1983.

Public School 17 is a historic school located at City Island in the Bronx, New York City. It was designed by architect C. B. J. Snyder (1860–1945) and built in 1897 in the Neo-Georgian style. A rear addition was built in 1930. It is a two-story, five-bay brick building on a high basement. It features a shallow wooden entrance porch with Doric order columns.

The Beulah School on 2nd St., NW, in Beulah, North Dakota was built in 1920. It has also been known as Beulah High School and as Beulah Middle School. It includes elements of International Style and Prairie School architecture.

The Millville School is a historic school building at 2 Fisk Road, just off Hopkinton Road in western Concord, New Hampshire. Built in 1923, it is a prominent local work of New Hampshire native Chase R. Whitcher, and is Concord's only school in the Georgian Revival style. It is also the only surviving element of the historic village of Millville that is not part of the nearby St. Paul's School campus. The building was listed on the National Register of Historic Places in 1985. It now houses Parker Academy, a private day school.

The Jaffrey Center Historic District encompasses the traditional civic heart of the small town of Jaffrey, New Hampshire. The district lies to the west of the Jaffrey's main business district, extending along Main Street from Harkness Road to the Jaffrey Common, and along Thorndike Pond Road northward from Main Street. It includes the town's oldest civic buildings, and was its main center until the mills of East Jaffrey eclipsed it. The district was listed on the National Register of Historic Places in 1975.

The Hawkinsville Public School, which has also been known as Hawkinsville High School during c. 1956-1975 and as Pulaski County Middle School during 1975–1990, was listed on the National Register of Historic Places in 2008.
Rutledge School, also known as Rutledge Public School, is a historic school building on the north end of 2nd St at Rutledge, Scotland County, Missouri. It was built in 1912, and is a two-story rectangular brick building with Georgian Revival style design elements. It has a full basement and gymnasium added in 1966. It measures 46 feet by 59 feet, and has a medium hipped roof, a double-leaf entrance with a fanlight, and projecting bell tower with the original bell. The schoolyard is a contributing site. The school closed in 1995.

Ellamae Ellis League, was an American architect, the fourth woman registered architect in Georgia and "one of Georgia and the South's most prominent female architects." She practiced for over 50 years, 41 of them from her own firm. From a family of architects, she was the first woman elected a Fellow of the American Institute of Architects (FAIA) in Georgia and only the eighth woman nationwide. Several buildings she designed are listed on the National Register of Historic Places (NRHP). In 2016 she was posthumously named a Georgia Woman of Achievement.

The Tifton Residential Historic District, in Tifton, Georgia, is a historic district which was listed on the National Register of Historic Places in 2008.



















