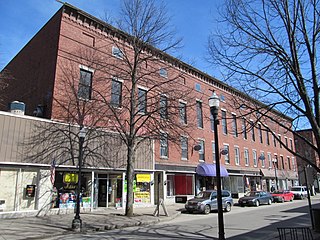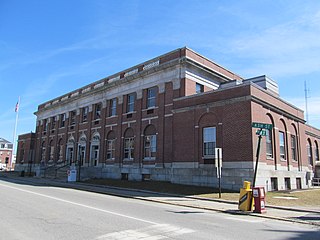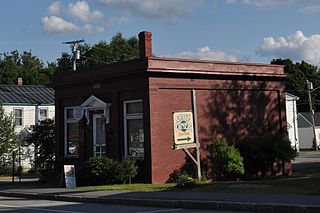
The Odd Fellows Block is a historic commercial building at 182-190 Lisbon Street in Lewiston, Maine. Built in 1876, it is an important early work of Lewiston architect George M. Coombs, then in partnership with William H. Stevens. It is a significant local example of commercial Victorian Gothic architecture, which typified Lewiston's downtown of the period. The building was listed on the National Register of Historic Places in 1986.

Lyceum Hall is a historic commercial building in downtown Lewiston, Maine, United States. Built in 1872, the Second Empire hall is one of the city's few surviving designs of Charles F. Douglas, a leading Maine architect of the period, and for a number of years housed the city's only performance venue. The building was listed on the National Register of Historic Places in 1986.

The Lewiston Trust and Safe Deposit Company is a historic commercial building at 46 Lisbon Street in Lewiston, Maine. Built in 1898, it is one of the least-altered designs of the important local architectural firm Coombs, Gibbs & Wilkinson. Its only significant alterations were in 1926 and the 1940s, when it served as a retail space occupied by Grant's Clothing for many years. The building was listed on the National Register of Historic Places in 1986. It continues to house retail and other commercial tenants.

The Atkinson Building is an historic commercial building at 220 Lisbon Street in Lewiston, Maine, United States. Erected in 1892, the six-story Romanesque style building was the tallest in the city at the time, and is still an imposing presence in the city's central business district. It was designed by Auburn architect Elmer I. Thomas to harmonize with the adjacent Lewiston City Hall, and is one of its finest Victorian commercial buildings. It was listed on the National Register of Historic Places in 1983.

The First Callahan Building is an historic commercial and residential building at 276 Lisbon Street in Lewiston, Maine. Built in 1892 to a design by noted local architect George M. Coombs, the Renaissance Reviva brick building was part of a major development on the city's main commercial street by the Callahan brothers, owners of a local gentleman's furnishings store. The building was listed on the National Register of Historic Places in 1986.

The First McGillicuddy Block is an historic commercial building at 133 Lisbon Street in Lewiston, Maine. The block was built in 1895 by Daniel J. McGillicuddy, and is one of two surviving local examples of the work of local architect Jefferson Coburn. The block, a fine example of late Victorian architecture, was added to the National Register of Historic Places in 1986.

The First National Bank is a historic commercial building in Lewiston, Maine. Built about 1903 for the city's first chartered bank, it is a fine local example of French-inspired Classical Revival architecture. The building was listed on the National Register of Historic Places in 1986.

The College Block/Lisbon Block is an historic commercial and civic building in Lewiston, Maine, United States. Built in 1855-56, it is the oldest surviving building in the city of the Franklin Company, the city's major early developer. The building has house many local civic groups, and served as Lewiston's town hall prior to its incorporation as a city in 1863. It was listed on the National Register of Historic Places in 1986.

The Maine Supply Company Building is an historic commercial building at 415-417 Lisbon Street in Lewiston, Maine. Built in 1911, this Renaissance Revival building is the best-preserved local work of Miller & Mayo, and is also notable as housing the first known automotive service center in the state. The building was listed on the National Register of Historic Places in 1986.

The Osgood Building is an historic commercial building at 129 Lisbon Street in Lewiston, Maine. Built in 1893, it is one of only two known surviving commercial works by local architect Jefferson Coburn, and the only known use of imported English white brick in the state. The building was listed on the National Register of Historic Places in 1986.

The Pilsbury Block is an historic commercial building at 200-210 Lisbon Street in Lewiston, Maine. The block was built in 1870, and is a late example of Italianate architecture, exhibiting some Romanesque details. The building was added to the National Register of Historic Places in 1983.

The Lewiston Main Post Office of Lewiston, Maine is located at 49 Ash Street in downtown Lewiston. Built in 1933 and enlarged in 1975, it is a fine local example of Colonial Revival architecture. The building was listed on the National Register of Historic Places in 1986 as U.S. Post Office–Lewiston Main.

The Savings Bank Block is an historic commercial building at 215 Lisbon Street in downtown Lewiston, Maine. Built in 1870, it is a fine local example of commercial Second Empire architecture, and is representative of the city's early development as an industrial center. It was added to the National Register of Historic Places in 1978.

The Second Callahan Block is an historic commercial building at 282 Lisbon Street in downtown Lewiston, Maine. Built in 1909 to a design by Coombs & Gibbs, it was part of a major development by brothers Timothy and Eugene Callahan. It was added to the National Register of Historic Places in 1986. Although initially developed as a commercial property, it is presently used as housing.

The Cass–Davenport Historic District is a historic district containing four apartment buildings in Detroit, Michigan, roughly bounded by Cass Avenue, Davenport Street, and Martin Luther King, Jr. Boulevard. The district was listed on the National Register of Historic Places in 1997. The Milner Arms Apartments abuts, but is not within, the district.

The American Bank Note Company Building is a five-story building at 70 Broad Street in the Financial District of Manhattan in New York City. The building was designed by architects Kirby, Petit & Green in the neo-classical style, and contains almost 20,000 square feet (1,900 m2) of space, with offices and residences on the upper floors. The exterior consists of a main facade on Broad Street with two columns, as well as side facades with pilasters on Beaver and Marketfield Streets.

The Union Block is a historic commercial building at 21-29 Lisbon Street in downtown Lewiston, Maine. Built in 1870, it is a good local example of commercial Italianate architecture, built during a significant period of the city's growth. It was listed on the National Register of Historic Places in 1986.

The former Young Men's Christian Association Building in Albany, New York, United States, is located on Pearl Street. It was built in the 1880s in the Romanesque Revival architectural style, with an existing neighboring structure annexed to it and a rear addition built in the 1920s. It was listed on the National Register of Historic Places in 1978. Two years later, when the Downtown Albany Historic District was designated and listed on the Register, YMCA building was further included as a contributing property.

The Rangeley Trust Company Building is a historic former bank building at 60 Main Street in the center of Rangeley, Maine. It now houses the Rangeley Lakes Region Historical Society Museum. It is a single story brick Classical Revival building, designed by William R. Miller and built in 1905-06. It was Rangeley's first brick commercial building, and housed its first bank. From 1922 to 1979 it served as Rangeley's town hall. It was listed on the National Register of Historic Places in 1989.

The Patten Building is a historic commercial building on Main Street in Cherryfield, Maine. Built in 1865, it is a fine example of commercial Italianate architecture, and has long been a landmark retail site in the small community.






















