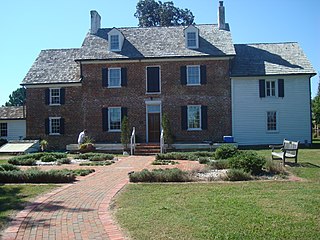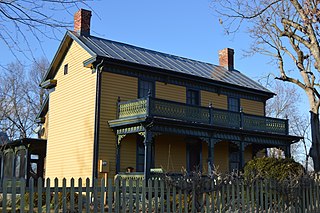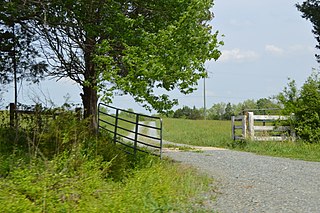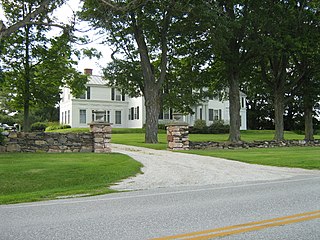
The W.H. Bickel Estate is a 2½ story stone mansion built between 1928 and 1930 on the outskirts of Parkersburg, West Virginia. The 1,800-square-foot (170 m2) building has a rectangular main section and a wing to the East. It is known for its architecture and a ghost that reportedly haunts the area. The main house is rich with woodwork, including intricately inlaid walnut and maple floors with geometric patterns, wood mantels, partial wainscoting on all three floors, 15 light French doors on the first floor, solid maple arched doors on the second floor, built-in china cabinets, crown molding in all main rooms, and original finish wood casement windows with roll down screens and brass hardware. There are five gas fireplaces with marble or stone hearths in the main house and two staircases, including a circular walnut and maple main staircase. The ceilings are coved on the second and third floors, and the third floor contains a ballroom or “dance hall” stretching twenty eight feet.
The Captain David Pugh House is a historic 19th-century Federal-style residence on the Cacapon River in the unincorporated community of Hooks Mills in Hampshire County, West Virginia, United States. It is also known by its current farm name, Riversdell. It is a 2+1⁄2-story frame dwelling built in 1835. It sits on a stone foundation and has a 2+1⁄2-story addition built in 1910. The front facade features a centered porch with shed roof supported by two Tuscan order columns. The rear has a two-story, full-width porch recessed under the gable roof. Also on the property are a contributing spring house, shed, outhouse, and stone wall.

This is a list of the National Register of Historic Places listings in Spotsylvania County, Virginia.

The Tree Streets Historic District is a 120-acre (49 ha) historic district in Waynesboro, Virginia. The aptly named district contains portions of Cherry, Chestnut, Locust, Maple, Oak, Pine and Walnut Avenues as well as portions of Eleventh through Sixteenth Streets and part of South Wayne Avenue. It covers the oldest residential neighborhood in Waynesboro and reflects the various stages of development of the city from the 19th century through 1951. It was listed on the National Register of Historic Places in 2002. In 2002, it included 445 buildings deemed to contribute to the historic character of the area, two contributing sites, and seven other contributing structures.

Ferry Plantation House, or Old Donation Farm, Ferry Farm, Walke Manor House, is a brick house in the neighborhood of Old Donation Farm in Virginia Beach, Virginia. The site dates back to 1642 when Savill Gaskin started the second ferry service in Hampton Roads to carry passengers on the Lynnhaven River to the nearby county courthouse and to visit plantations along the waterway. A cannon was used to signal the ferry, which had 11 total stops along the river. The first ferry service was started nearby by Adam Thoroughgood.

Middlebrook is a census-designated place in Augusta County, Virginia. The population as of the 2020 Census was 184.

Bloomsbury Farm was an 18th-century timbered framed house, one of the oldest privately owned residences in Spotsylvania County, Virginia. The house was originally built by the Robinson family sometime between 1785 and 1790. It was architecturally significant for its eighteenth-century construction methods and decorative elements. The surrounding location is also significant as the site of the last engagement between Confederate and Union forces in the Battle of Spotsylvania Courthouse on May 19, 1864. Bloomsbury Farm was added to the National Register of Historic Places in May 2000. The house was demolished in December 2014 by Leonard Atkins, a nearby resident who purchased the property in November 2014 ostensibly to restore it. Atkins cited the building's supposedly poor condition and public safety as the reasons for the abrupt demolition, and he planned to replace the historic house with a new one commensurate in style and value with the modern houses in the surrounding development in which he lives. The farm was removed from the National Register in 2017.

Floris Historic District is a historic district that is listed on the U.S. National Register of Historic Places (NRHP).
Maple Grove Farm was a historic home located at Middletown, New Castle County, Delaware, USA. It was built about 1840, and was a 2+1⁄2-story, five-by-two bay, frame Georgian house with a two-story, frame gabled wing to the east and a two-story kitchen wing to the rear. It featured a full width front porch supported by Doric order columns. Also on the property was a small stone, stuccoed structure which appears to have been a meathouse.

Long Glade Farm, also known as Short Glade Farm and Springdale Farm, is a historic plantation house and farm located near Mount Solon, Augusta County, Virginia. The house was built in 1852, and a two-story, three-bay, "I-house" form brick dwelling in the Greek Revival style. It has an original rear ell. The front facade features a reconstructed front porch with Doric order columns and a balustrade. Also on the property are a contributing meat house, former slaves quarters, a corn crib, a bank barn, a pig house, and a family cemetery.

Cedar Grove is a historic plantation house and farm located near Clarksville, Mecklenburg County, Virginia. The house was built in 1838, and is a Greek Revival style brick dwelling. It consists of a large one-story block on a raised basement with a hipped roof capped with a smaller clerestory with a hipped roof and modern flanking one-story brick wings the historic central block. The front and rear facades feature entry porches with six Doric order columns. Also on the property are the contributing ice house and smokehouse dating from 1838, and a number of other secondary structures and agricultural buildings.

Maple Hall is a historic home located near Lexington in Rockbridge County, Virginia, USA. The house was built in 1855 and is a two-story, three-bay, Greek Revival style brick dwelling on an English basement. It has a hipped roof and rear ell with a gable roof. It features a two-story pedimented front portico. The property includes the contributing two-story brick building which probably dates to the 1820s and a small log outbuilding. The home is currently occupied by a behavior modification program named Maple Hall Academy, and formerly housed a restaurant.

The historic home listed as Lewis Farm, also known as The Farm and John A. G. Davis Farm, is located at Charlottesville, Virginia. It was built in 1826, and is a two-story brick dwelling with a low hipped roof and two large chimneys. On the front facade is a Tuscan order portico with a terrace above. The house was built by individuals who worked with Thomas Jefferson on building the University of Virginia. Its builder, John A. G. Davis, was law professor at the University of Virginia and was shot and killed outside Pavilion X by a student in 1840. During the American Civil War, Brigadier General George Armstrong Custer set up temporary headquarters at the house where he remained for three days.

Bauserman Farm, also known as Kagey-Bauserman Farm, is a historic farmstead located near Mount Jackson, Shenandoah County, Virginia. The main house was built about 1860, and is a two-story, three-bay, gable-roofed, balloon-framed “I-house.” It has an integral rear ell, wide front porch and handsome late-Victorian scroll-sawn wood decoration. Also on the property are the contributing chicken house, a privy, a two-story summer kitchen, a frame granary, a large bank barn, a chicken house, the foundation of the former circular icehouse and the foundation of a former one-room log cabin.

Harris Farm is a historic farm property at 2950 Thomas Jefferson Highway, in rural eastern Albemarle County, Virginia. The farm, more than 200 acres (81 ha) in size, fronts on both the Rivanna River (east) and Buck Island Creek (south), with the access drive to the main complex on the east side of the road. The centerpiece of the farm complex is a farmhouse whose oldest portion is a Greek Revival I-house built about 1850 by Robert Gentry. In 1898 the house was sold to Hilton Ashby Harris, who increased the house's size by building a second I-house directly attached to the front of the first. A cross-gabled rear projecting ell was added at some time in the early 20th century. The house represents a creative adaptation of traditional housing forms, as well as exemplifying changing construction techniques associated with those forms.

Rockledge is a historic summer estate house on Vermont Route 207 in Swanton, Vermont. Architect Charles Saxe in 1918 designed alterations to an early 19th-century farmhouse, that is the principal surviving element of an early 20th-century gentleman's farm. The property was listed on the National Register of Historic Places in 1994.
The Proctor Maple Research Center is an agricultural research center of the University of Vermont specializing in the study of sugar maples, particularly with respect to the production of sap for use in maple syrup. It is the only facility of this type in the United States. Its facilities are located on Harvey Road in Underhill, Vermont, on a rural property previously known as the Harvey Farm, given to the state in 1946 by Governor of Vermont Mortimer Proctor. The center's early facilities and century-old sugar bush are listed on the National Register of Historic Places.

Maple Grove Farm is a historic farm property on Boners Run Road in Shawsville, Virginia. The farm complex includes an early 20th-century Colonial Revival farmhouse and a number of outbuildings, including a small log house that dates to the early period of the property's agricultural use. The property also includes a small mill complex. The land was part of a large tract given to Ephraim Vause in 1748, and developed later in the 18th century by the Madison family. The property was used for dairy and cattle production for most of the 20th century.
The Maple Hill Farm is a historic farm property at 65 Maple Hill Road in Norwich, Vermont. Encompassing more than 40 acres (16 ha) of woodlands and pasture, the farm has more than 200 years of architectural history, including a late 18th-century farmhouse built by Peter Olcott, and two barns from that period. It remained an active farm property until 1966. The property was listed on the National Register of Historic Places in 2020.
The Meeting House Farm is a historic farm property at 128 Union Village Road in Norwich, Vermont. Encompassing more than 90 acres (36 ha) of woodlands and pasture, the farm has more than 200 years of architectural history, including a late 18th-century farmhouse and an early 19th-century barn. The property was listed on the National Register of Historic Places in 2020.



















