
The Old Lake Worth City Hall, also known as the Lake Worth City Hall Annex, is a historic site in Lake Worth, Florida. It is located at 414 Lake Avenue.

Chana School is a Registered Historic Place in Ogle County, Illinois, in the county seat of Oregon, Illinois. One of six Oregon sites listed on the Register, the school is an oddly shaped, two-room schoolhouse which has been moved from its original location. Chana School joined the Register in 2005 as an education museum.

Bridgeport Public Schools is a school district headquartered in Bridgeport, Connecticut, United States.

The Clay Office and Conference Center is a renovated office complex formerly known as the Clay School. It is located at 453 Martin Luther King, Jr. Boulevard in Midtown Detroit, Michigan. It is the oldest school building in the city of Detroit. It was listed on the National Register of Historic Places and designated a Michigan State Historic Site in 1982.
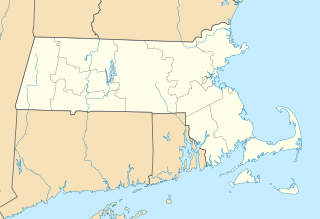
The Ames Schoolhouse is a historic school building at 450 Washington Street in Dedham, Massachusetts. It was originally part of the Dedham Public Schools. It currently serves as the town hall and senior center for the Town of Dedham.

The South Main Street School is an historic school building at 11 Acushnet Avenue in the South End of Springfield, Massachusetts. Built in 1895, it is a good local example of Renaissance Revival architecture, and a major work of local architect Francis Richmond. It served as an elementary school into the 1970s, and has been converted to residential use. The building was listed on the National Register of Historic Places in 1985.
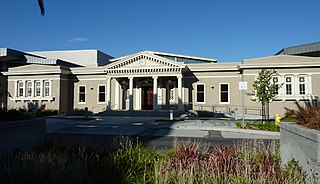
Milpitas Grammar School, now part of the Milpitas Library, is an educational building in Milpitas, California. The building was placed on the National Register of Historic Places on July 22, 1993.
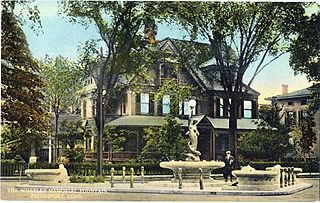
Joseph Walter Northrop (1860–1940) was an American architect.
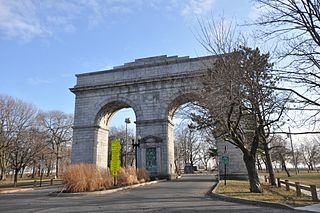
Seaside Park, located in Bridgeport, Connecticut, is a 2.5-mile (4.0 km) long crescent-shaped park bordering Bridgeport Harbor, Long Island Sound, and Black Rock Harbor. The park lies within Bridgeport's South End neighborhood.

Bettendorf–Washington School, also known as the Bettendorf Park Board Fine Arts Annex, was a historic building located in Bettendorf, Iowa, United States. It was listed on the National Register of Historic Places in 1984.

The Erin–Warren Fractional District No. 2 Schoolhouse, also known as the Halfway Schoolhouse, is a school building located at 15500 Nine Mile Road in Eastpointe, Michigan, United States. It was listed on the National Register of Historic Places in 2001 and designated a Michigan State Historic Site in 1990.

The Bikur Cholim Synagogue is a historic religious building at 1545 Iranistan Avenue in Bridgeport, Connecticut. Built about 1894 for a Congregational church, it housed two different Jewish congregations from 1929 to 1989. After serving as a commercial establishment for a time, it now houses a Seventh-day Adventist congregation. The building is a distinctive example of the Shingle Style of architecture, and was listed on the National Register of Historic Places in 1995.

The Union School is a historic school building at 174 Center Street in West Haven, Connecticut. Built in 1890, when the area was still part of Orange, it was West Haven's first brick school building, serving as a grammar school and high school for generations of local students. Now a senior living facility, it was listed on the National Register of Historic Places in 1987.

The Pine Street School is a historic schoolhouse at 13 Pine Street in Northfield, Massachusetts. The school was built in 1904 and served as such until 1940, and represents a well-preserved specimen of an early 20th-century school building. It was listed on the National Register of Historic Places in 2002.

George W. Longstaff (1850-1901) was an American architect practicing in Bridgeport, Connecticut.

The Alpine Elementary School is a compound consisting of four buildings in Alpine, Arizona, operated by the Alpine Elementary School District. The original school building was built in 1930, while the current gym/auditorium was constructed as a chapel of The Church of Jesus Christ of Latter-day Saints in 1939. There are also two more recent constructions consisting of modular buildings, which are not considered as contributing to the historical nature of the site.
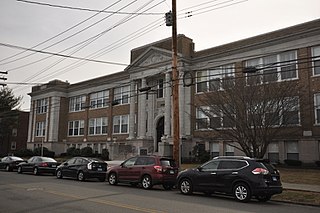
The Old West Haven High School is a historic former school building at 278 Main Street in West Haven, Connecticut. Built in 1926 during a period of rapid population growth, it served the city as a high school and then junior high school until 1983. It was designed by New Haven architect Roy Foote, and is a prominent local example of Classical Revival architecture. It was listed on the National Register of Historic Places. It now houses residences.

A two-room schoolhouse is a larger version of the one-room schoolhouse, with many of the same characteristics, providing the facility for primary and secondary education in a small community or rural area. While providing the same function as a contemporary primary school or secondary school building, a small multi-room school house is more similar to a one-room schoolhouse, both being architecturally very simple structures. While once very common in rural areas of many countries, one and two-room schools have largely been replaced although some are still operating. Having a second classroom allowed for two teachers to operate at the school, serving a larger number of schoolchildren and/or more grade levels. Architecturally, they could be slightly more complex, but were still usually very simple. In some areas, a two-room school indicated the village or town was wealthier and more prosperous.
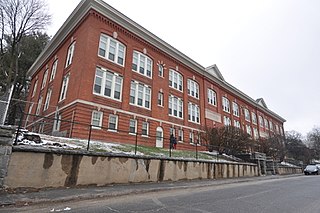
The Webster School is a historic former school buildings at Easton Avenue and Aetna Street in Waterbury, Connecticut. Built in 1898 to a design by the noted local architect Wilfred E. Griggs, it is a good example of Classical Revival architecture, and an emblem of the city's rapid growth at the turn of the 20th century. It was closed in 1977, and was listed on the National Register of Historic Places in 1982. The building has been converted into housing.

The Marina Park Historic District encompasses the finest collection of high-style late 19th-century residential architecture in the city of Bridgeport, Connecticut. Extending along Park Avenue between Seaside Park and Atlantic Avenue, this area was home to Bridgeport's industrial and civic leaders, and was developed by city booster P.T. Barnum. The district was listed on the National Register of Historic Places in 1982.






















