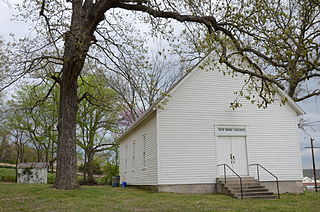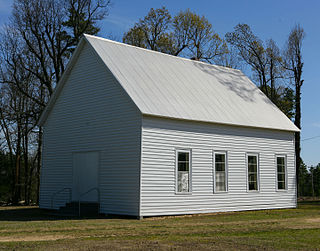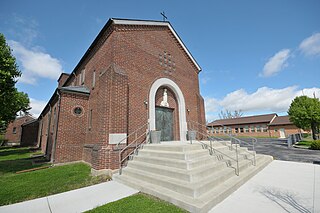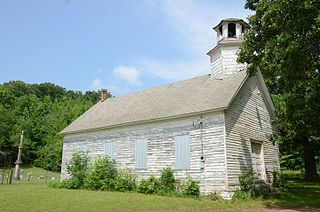
The First United Methodist Church is a historic church building in Fordyce, Arkansas. The two story brick building was designed by John Parks Almand and built in 1925. The Arts and Crafts style building presents a long facade to East 4th Street, with its main entry separating the sanctuary to the right and a wing of offices and Sunday School classrooms to the left. It was the second church for a congregation established c. 1883; the first was destroyed by fire in 1922.

The Camp Methodist Church is a historic Methodist church on Arkansas Highway 9 in Camp, Arkansas. The church was built in 1878 to serve the Camp Methodist Congregation; it was constructed by local carpenters in a vernacular style with Gothic Revival features. A school operated in the church building until 1914. In the 1980s, church services were briefly cancelled due to the shrinking congregation; former church members rehabilitated the church in 1983, after which services began again. The church was added to the National Register of Historic Places on May 9, 1997.

The New Home School and Church is a historic community building on McKisic Creek Road south of Bella Vista, Arkansas. It is a modest single-story wood-frame structure, with a gable roof, which lacks ornamentation. Its main facade has a double-door entrance, and the side facades have three bays of windows. Built c. 1900, it is a well-preserved example of a multifunction vernacular community building, which was used as a school during the week and as a church on Sundays. The school function was discontinued after schools in the area were consolidated.

The Winona Church and School is a historic church on Rockhouse Road in Winona Township, Carroll County, Arkansas, USA. The building, a single story wood-frame structure with a gable roof, weatherboard siding, and modest Greek Revival styling, was built c. 1890 for use as both a school and a church, a common regional practice of the time. It originally had a small pyramidal belfry, but the bell was stolen and the belfry removed when the roof was replaced. Other alterations include the replacement of the old stone piers with concrete piers as its foundation.

The Old Bethel Methodist Church, also known as the Old Bethel School, Church, & Cemetery, is a historic Methodist church, school and cemetery in rural Greene County, Arkansas. It is located on Highway 358,& Greene 712 Road in Paragould, Arkansas. It is a modest single-story wood-frame structure, built in 1901, and standing next to a cemetery established in 1882. The original Bethel Methodist Church was constructed in 1880, a small, onestory, white frame church. In 1900, a storm destroyed this building and in 1901 an almost identical building replaced the original structure. George Russell, a local carpenter, built the building using native materials of cypress and pine. It measures 20 feet by 40 feet and has a high pitched roof covered by tin. Exterior walls are covered with six inch beveled pine siding, while interior walls and ceiling are beaded pine wall board. Adjacent to it is a cemetery that dates to 1886. The first person buried here was Moss Widner in 1882. The building served the small community of Finch as not just a church, but also as a school, and was vacated in 1941. It was restored in the 1970s by a group of local concerned citizens, and is occasionally used for services.
The Oark School—Methodist Church is a historic church at the junction of Arkansas Highway 215 and County Road 34 in Oark, Arkansas. It is a rectangular single-story wood-frame structure, with a gabled roof, novelty siding, and a fieldstone foundation. The gable ends of the roof are adorned with large knee brackets. Originally built c. 1923 as a collaboration between the local Methodist congregation and the school district, it served as both a public school and Methodist academy, the latter for a single season. It was used as a public school until 1938, when the district was consolidated with other area districts. It was briefly used as a school again in the 1950s, after the existing school burned down. It is now used as a community meeting hall.

All Souls Church is a historic church on Arkansas Highway 161, a short way north of United States Route 165 in Scott, Arkansas. The church building is a wood-framed structure with a buttressed ashlar stone exterior and a slate roof. It was built in 1906 to provide a meeting place and Sunday School for the local population, and has maintained a non-denominational Christian ministry since its establishment. The church is a well-preserved example of vernacular Gothic styling in a rural setting.

The Immaculate Heart of Mary Church is a historic Roman Catholic church in northern Pulaski County, Arkansas. It is located off Arkansas Highway 365 on Blue Hill in Marche, north of North Little Rock.

The Eddie Mae Herron Center & Museum is a historic community building at 1708 Archer Street in Pocahontas, Arkansas. Originally built as an African Methodist Episcopal Church and known as St. Mary's AME Church, it is a small one-room wood-frame structure, with a gable roof and novelty siding. A flat-roof addition expands the building to the right. The main facade has two entrances, each sheltered by a small gable-roofed hood. The building was built in 1918, to provide facilities for a church and school to the small African-American community in Pocahontas. It served as a church for thirty years, and as a school known as Pocahontas Colored School for fifty, and was later adapted for other uses, most recently as a museum and community center.

The Bluff Springs Church and School is a historic dual-purpose building in rural northwestern Stone County, Arkansas. It is located west of Onia, near the junction of county roads 136 and 140. It is a rectangular box-constructed structure, topped by a gable roof with a small belfry on top. It is covered with weatherboard siding and rests on stone foundation. The south-facing front has a pair of entrances, symmetrically placed, and there is a shed-roof addition to the north end. Built in 1900, it is one of the oldest school buildings in the county.

The Roasting Ear Church and School is a historic multifunction building in rural northwestern Stone County, Arkansas. It is located northeast of Onia, on County Road 48 west of its junction with County Road 86. It is a single-story wood-frame structure, with a front-facing gable roof, weatherboard siding, and stone foundation. The main facade has a pair of symmetrically placed entrances with transom windows and simple molding, and otherwise lacks adornment. Built c. 1918, it is a well-preserved example of a typical rural Arkansas structure built to house both a church congregation and a local school.

The West Richwoods Church & School is a historic multifunction building on Arkansas Highway 9 in West Richwoods, Arkansas, a hamlet in rural central Stone County. It is a vernacular rectangular frame structure, with a gable roof topped by a small open belfry. The front facade is symmetrically arranged, with a recessed double-door entrance flanked by windows. Built about 1921, it is one of the county's few surviving early schoolhouses.

The First United Methodist Church, formerly the Methodist Episcopal Church, South, is a historic church at 100 North 2nd Street in Dardanelle, Arkansas. It is a 1+1⁄2-story brick building, constructed in 1891 and extensively altered into its present Prairie School appearance in 1917. The congregation was organized in 1848, and first met in a schoolhouse prior to the construction of its first sanctuary in 1858.

Elizabeth Hall is a historical building off Arkansas Highway 22 in New Blaine, Arkansas. It was built in 1867 as a Masonic meeting hall with funding and land donated by Masonic lodge members of Elizabeth Lodge 215 F & A M. The building is also known by that lodge's name. The lodge meets in the upper floor, while the ground floor has served as a school, a church, and a funeral chapel. The building has been described as "one of the finest remaining rural structures erected in nineteenth-century Arkansas". It was built "under the supervision of the New Blaine sheriff, E. N. Griffeth."

The St. Mary's Catholic Church is a historic church building at 301 W. Highland in Paragould, Arkansas. It was designed early in the career of Charles Eames, and is one of only two known church designs of his in Arkansas, the other being St. Mary's, Helena. Built in 1935, it is stylistically a modern reinterpretation of Romanesque Revival architecture. The congregation was organized in 1883; this is its second sanctuary.

The Shady Grove Delmar Church and School is a historic church and school building in rural Carroll County, Arkansas, US. The building, a single story wood-frame structure with a gable roof, weatherboard siding, and a distinctive hexagonal tower with belfry and cupola. The building was built c. 1880 to provide a space for both religious services and a district school. It is a virtually unaltered example of the type, which was once common in rural Arkansas. The building is located on County Road 933, about 1.4 miles (2.3 km) west of the hamlet of Delmar, on the north side of Osage Creek.

The Immaculate Heart of Mary School is a historic school building on the campus of the Immaculate Heart of Mary Church in northern Pulaski County, Arkansas. It is located off Arkansas Highway 365, north of North Little Rock and east of Marche. The building is a single-story wood-frame building with Craftsman styling. It has a gable-on-hip roof with a front porch supported by square brick columns, with false timbering applied over vertical boards in the gable end. The building was built in 1925 by the church's head carpenter, George Makowski.
The Binks Hess House and Barn are a historic farm property in Marcella, Arkansas. Located just east of Arkansas Highway 14 on Partee Drive, it is a 1+1⁄2-story dogtrot house, with a side gable roof, weatherboard siding, and a stone pier foundation. A single-story porch, supported by square posts, stands in front of the open breezeway section, which is finished in flushboarding, at the center of the east-facing main facade. An ell extends to the rear. Behind the house stands the barn, built on a transverse crib plan with side shed-roof additions. Both house and barn were built about 1871 for Binks Hess, brother of Marcella's founder Thomas. The barn is believed to be the oldest in Stone County, and the first to use sawn lumber in its construction.

The Thomas E. Hess House is a historic house on Arkansas Highway 14 in Marcella, Arkansas. It is a two-story I-house, five bays wide, with a side gable roof, weatherboard siding, and stone foundation. A two-story porch extends across the middle three bays of the north-facing front facade, with some jigsaw decorative work and turned balusters. An ell extends to the rear, and the rear porch has been enclosed. The house was built in 1900 by Thomas E. Hess, grandson of William Hess, the area's first white settler. Other buildings on the property include a barn, stone cellar, and a log corn crib that was originally built as a schoolhouse.
The Liberty Schoolhouse, also known as the Mt. Grove School, is a historic schoolhouse in a remote part of Ozark-St. Francis National Forest in Logan County, Arkansas. It is east of Corley, Arkansas, near the junction of Valentine Spring and Copper Spring Roads. It is a single-story vernacular wood-frame structure, with a gabled roof, weatherboard siding, and a foundation of concrete block piers. It was built in 1897, and was used by the community as both a school and church. It served as a school until 1944, and also hosted civic meetings and social events.



















