
The Wentworth-Gardner House is a historic mid-Georgian house, located at 50 Mechanic Street in Portsmouth, New Hampshire, United States. The house is operated as a museum by the Wentworth-Gardner Historic House Association. It is one of the finest extant examples of high-style Georgian architecture in New England, and played a role in the architectural preservation movement of the early 20th century. It was declared a National Historic Landmark in 1968.
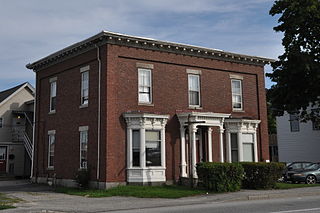
The Holland–Drew House is a historic house at 377 Main Street in Lewiston, Maine. Built in 1854, it is a high-quality local example of Italianate architecture executed in brick. It is also notable for some of its owners, who were prominent in the civic and business affairs of the city. The house was listed on the National Register of Historic Places in 1978.
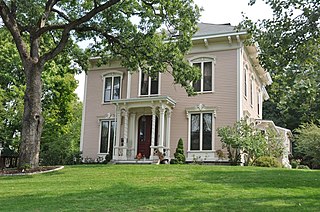
The John Mason House is a historic house in Winchester, Massachusetts. This two-story wood-frame house was built sometime in the 1860s, probably for Joshua Stone, who sold it to John Mason sometime before 1875. Mason was one of the first Boston businessmen to establish a suburban residence in Winchester. The house has a variety of high-style Italianate features, including a characteristic low-pitch hip roof with decorative brackets, and a three-bay front facade in which paired narrow windows are topped by decorative framing. The front entry is sheltered by a portico supported by multiple columns and pilasters, with a bracketed roof.

The First Congregational Church and Parsonage is a historic church complex at 23 Pepperrell Road in the Kittery Point section of Kittery, Maine. Built in 1730 for a congregation first organized in 1653, the church is the oldest in Kittery, and one of the oldest in the state of Maine. It is accompanied by a parsonage house, built in 1729, and a small cemetery, established in 1733. The buildings were listed on the National Register of Historic Places in 1978; the cemetery was added to the listing in 1997.

The Perez Smith House is a historic house at 46 Lincoln Street in Waltham, Massachusetts. The 2½ story wood-frame house was built in 1851 and is one of the city's finest transitional Greek Revival/Italianate houses. It has a typical Italianate three-bay facade, deep cornice with decorative brackets, and round-arch windows in the gable. It also has Greek Revival pilastered cornerboards, and its center entry is flanked by sidelight windows and topped by a transom window and paneled sunburst. Its windows are topped by heavy corniced lintels.

The Bray House is a historic house at 100 Pepperell Road in Kittery Point, Maine, United States. It is one of the oldest surviving buildings in the state. Long thought to be a 17th-century structure, the architectural evidence indicates the home was probably not built before 1720. It was added to the National Register of Historic Places in 1979.

The North Waterford Congregational Church is a historic church off ME 35 in North Waterford, Maine. It is a two-story wood frame rectangular structure, with a projecting entry and tower section at the front. Built in 1860, is an attractive Italianate building representing a mature work of Thomas Holt, a Maine architect known for his churches and railroad stations. The building was listed on the National Register of Historic Places in 1986.

Hampden Congregational Church is a historic church at 101 Main Road North in Hampden, Maine. Built in 1835 for a congregation founded in 1817, it exhibits a high-quality blend of Federal, Greek Revival, and Italianate architecture. It was listed on the National Register of Historic Places in 1987. The congregation is affiliated with the United Church of Christ; its current minister is Rev. William Walsh.

The William Pepperrell House is a historic house at 94 Pepperrell Road in Kittery Point, Maine. Built about 1682 and later enlarged and restyled, it was at the time of its construction the grandest house in what is now the state of Maine. It is notable as the birthplace and home of Sir William Pepperrell (1696-1759) a leading businessman of the period whose greatest claim to fame was leading the 1745 Siege of Louisbourg during King George's War. The house was listed on the National Register of Historic Places in 1973.
The Garland Grange Hall is a historic Grange hall on Oliver Hill Road in Garland, Maine. Built in 1891, it is one of the finest 19th-century Grange halls in the state, exhibiting a combination of Greek Revival and Italianate features. It has served as a social center for the community since its construction. It was listed on the National Register of Historic Places in 1975.
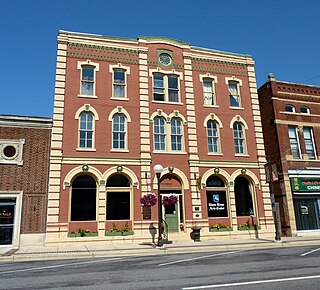
The Grand Hotel is a historic hotel in New Ulm, Minnesota, United States. The private, commercial structure was placed on the National Register of Historic Places (NRHP) on June 21, 1990. The building is notable because of its association with the development of New Ulm's business district and as an example of Italianate architecture in a commercial building.

The Lathrop Russell Charter House is a historic home located at West Union, Doddridge County, West Virginia, U.S.A. It was built in 1877, and is a two-story, T-shaped frame dwelling, with a low-pitched hipped roof with bracketed eaves. It features tall crowned windows and a two-story side porch. Also on the property is a contributing guest house.

The Connor-Bovie House is a historic house at 22 Summit Street in Fairfield, Maine. Built 1856–58, this house is a locally distinctive example of Greek Revival and Italianate styling. It is also significant as the home of William Connor, a prominent regional lumber baron, and as the home of his son Seldon, a general in the American Civil War and three-term Governor of Maine. The house was listed on the National Register of Historic Places in 1974.
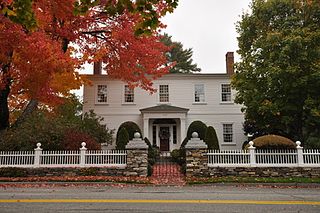
The Royal Brewster House is a historic house on Brewster Lane in the Buxton Lower Corner village of Buxton, Maine, United States. Built in 1805, it is an imposing Federal style house in a relatively rural setting. It was built for Dr. Royal Brewster, the town physician for about 40 years, and was the home for many years of Brewster's brother John, a well-known deaf-mute itinerant painter of folk portraiture. The house was listed on the National Register of Historic Places in 1975.

The Temples Historic District encompasses a distinctive collection of Greek Revival houses on Madison Street in the rural village of North Anson, Maine. Built between about 1844 and 1858 were four houses in a row, three of which exhibit classical Greek temple-front facades, and assemblage that is unique in the rural interior of the state. The district was listed on the National Register of Historic Places in 1983.

The Robert and Louisa Traip House is a historic house at 2 Wentworth Street in Kittery, Maine. Built about 1839, it is a rare statewide example of a Greek Revival house with colonnaded sides. Robert Traip, its first owner, was one of Kittery's wealthiest men at the time. The house was listed on the National Register of Historic Places in 1998.

The Patten Building is a historic commercial building on Main Street in Cherryfield, Maine. Built in 1865, it is a fine example of commercial Italianate architecture, and has long been a landmark retail site in the small community.

The Robert P. Carr House is a historic house at 31 Main Street in Bowdoinham, Maine. It is a high quality area example of Italianate architecture, built about 1870 for one of the town's most prominent citizens of the period. The house was listed on the National Register of Historic Places in 1990.
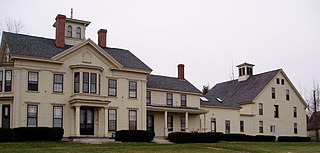
The Moses Bailey House is a historic house at 209 Winthrop Center Road in the Winthrop Center village of Winthrop, Maine. Built about 1853, with additional Italianate styling added in 1870, it is one of Winthrop's finest surviving mid 19th-century farm houses. It was listed on the National Register of Historic Places in 1984. It has been divided into apartments and is known as Bailey Manor.

The Kresge Block is a historic commercial building at 241-249 Water Street in downtown Augusta, Maine. Built in 1932 to house a department store, it is a distinctive and rare local example of commercial Moderne architecture. It was listed on the National Register of Historic Places in 1986.





















