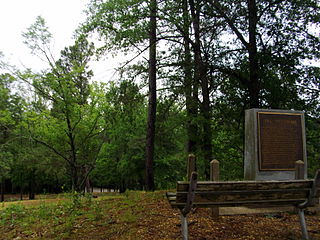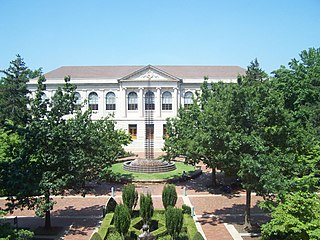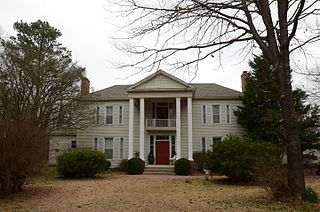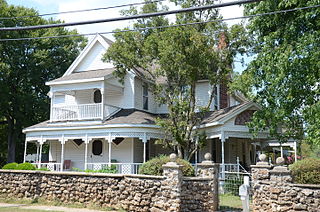
This is a list of properties and historic districts in Arkansas that are listed on the National Register of Historic Places. There are more than 2,600 listings in the state, including at least 8 listings in each of Arkansas's 75 counties.

The President William Jefferson Clinton Birthplace Home National Historic Site is located in Hope, Arkansas. Built in 1917 by Dr. H. S. Garrett, in this house the 42nd president of the United States, Bill Clinton, spent the first four years of his life, having been born on August 19, 1946, at Julia Chester Hospital in Hope, Arkansas. The house was owned by Clinton's maternal grandparents, Edith Grisham and James Eldridge Cassidy, and they cared for him when his mother, Virginia, was away working as an anesthetist in New Orleans.

The Hemingway-Pfeiffer House, also known as the Pfeiffer House and Carriage House, is a historic house museum at 10th and Cherry Streets in Piggott, Arkansas. It is where novelist Ernest Hemingway wrote portions of his 1929 novel A Farewell to Arms. Hemingway was married to Pauline Pfeiffer, the daughter of the owners of the house, Paul and Mary Pfeiffer.

Marks' Mills Battleground State Park is an Arkansas State Park located at the junction of Arkansas Highway 8 and Arkansas Highway 97, north of New Edinburg, Arkansas. It preserves a portion of the battlefield of the Battle of Marks' Mills fought on April 25, 1864, in the Trans-Mississippi Theater of American Civil War. The battle was part of the Camden Expedition. The park is one of nine historic sites that make up the Camden Expedition Sites, a National Historic Landmark District. The battle was most know for the slaughter of black Union soldiers that were murdered as they try to surrender.

Fort Southerland, also known as Redoubt E and possibly Fort Diamond, is an earthen redoubt built in 1864 to protect Camden, Arkansas. Confederate forces built it along with four other redoubts in early 1864 during the American Civil War after a Union victory in the Little Rock campaign the previous year. Fort Southerland is about the size of a city block and is roughly oval- or bowl-shaped. It emplaced three cannons. When Union forces captured Camden in April 1864 during the Camden Expedition, they improved the defenses of the five redoubts, which were not sufficient for proper defense of the city. After the Confederates retook Camden, they continued to improve the city's defenses.

The Menard–Hodges site (3AR4), is an archaeological site in Arkansas County, Arkansas. It includes two large platform mounds as well as several house mounds. It is the type site for the Menard phase, a protohistoric Mississippian culture group.
Jones House may refer to:

This is a list of the National Register of Historic Places listings in Jefferson County, Arkansas.

This is a list of the National Register of Historic Places listings in Monroe County, Arkansas.

This is a list of the National Register of Historic Places listings in Mississippi County, Arkansas.

Vol Walker Hall is a building on the University of Arkansas campus in Fayetteville, Arkansas. It contains the Fay Jones School of Architecture and Design. The structure was added to the National Register of Historic Places in 1992.

The Hudson-Jones House is a historic house in rural Clark County, Arkansas. It is located on County Road 68, north of its junction with County Road 34, about 10 miles (16 km) east of Arkadelphia, on a 12-acre (4.9 ha) parcel of farmland. It is a handsome Greek Revival structure, 2+1⁄2 stories tall, with a single-story addition to the rear. Its most distinctive feature is a full Greek Revival portico with triangular pediment, supported by paired columns. The house was built c. 1840, and survives with most of its outbuildings intact.

The Carter–Jones House is a historic house locatedt in Yellville, Arkansas.

The E. Fay and Gus Jones House is a historic house at 1330 North Hillcrest in Fayetteville, Arkansas. It is a two-story structure, fieldstone on the first level and sheathed in redwood board-and-batten siding on the second, with a broad gabled roof. The house was designed by the architect E. Fay Jones as his family residence, and was completed in 1956. It was the first Jones design to be built, and demonstrated the principles of organic architecture that Jones would espouse through his career. Jones' mentor Frank Lloyd Wright spoke approvingly of the house after visiting it in 1958.

The Wycough–Jones House is a historic house at 683 Water Street in Batesville, Arkansas. It is a two-story wood-frame structure, with a hip roof and weatherboard siding. The front facade has a single-story porch extending across its width, and a smaller second-story porch above the main entrance, which is set in the center of three bays. The outer bays have uniquely different projecting bays on both the first and second levels. Built about 1878, it is one of the few remaining Victorian-era homes that remains in Batesville.

The Paul Laurence Dunbar School Neighborhood Historic District encompasses a historical neighborhood area of central Little Rock, Arkansas. Primarily developed between 1890 and 1915, the area was initially racially integrated, but had by the mid-1960s become predominantly African-American. It is anchored at the northern end by the Dunbar School campus, and extends south for 6-1/2 blocks along South Cross and South Ringo Streets. Prominent houses in the district include the Miller House, the Womack House, and the Scipio A. Jones House.

The Scipio A. Jones House is a historic house at 1872 South Cross Street in Little Rock, Arkansas. It is a 1+1⁄2-story masonry structure, finished in an elaborate interpretation of the Craftsman style with a variety of materials. It has a clipped-gable roof covered with red tile, with a skirt of roofing extending across the front above the first floor. The entrance is recessed under a stone-faced arch, which is flanked by stuccoed bays with bands of three sash windows. The gable above also has a three-sash window group. The house was built about 1928 for Scipio Jones, one of Arkansas' most prominent African-American lawyers and politicians of the period.

The Shaheen-Goodfellow Weekend Cottage, also known as Stoneflower, is a historic house at 704 Stony Ridge Road in Eden Isle, Arkansas, a resort community on a peninsula jutting into Greers Ferry Lake west of Heber Springs. It is a distinctive Modern structure, designed by Arkansas architect E. Fay Jones and completed in 1965. The main structure is a relatively small rectangular wood-frame structure, given vertical emphasis by its placement at the top of a slope and vertical board-and-batten siding. On the lake side of the house a wooden deck projects from the upper level, with vertical railing elements and an outdoor cooking area built in. The house is a clear predecessor to one of Jones' signature works, Thorncrown Chapel, with which it shares design and construction methods, albeit in a smaller scale.

Walk Claridge Jones Sr. was an American architect based in Memphis, Tennessee. He designed buildings listed on the National Register of Historic Places like the First Congregational Church and Parish House and the Pauline Cheek Barton House. He co-founded Jones & Furbringer with Max Furbringer, and they designed many more buildings, including the NRHP-listed Hotel Claridge.




















