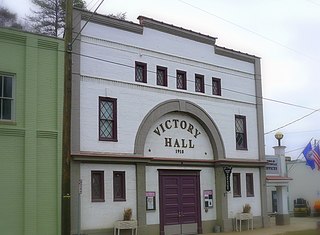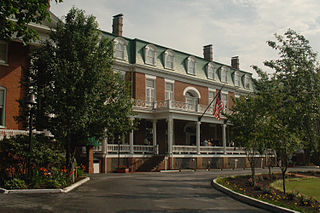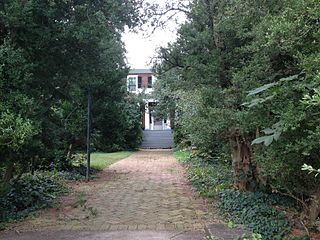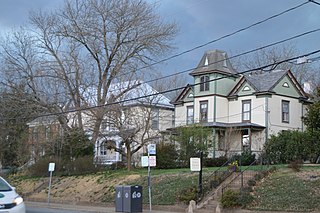
Rapidan is a small unincorporated community in the Virginia counties of Culpeper and Orange, approximately 5 miles (8 km) northeast of the Town of Orange. The community, located on both sides of the Rapidan River, was established in the late eighteenth century around the Waugh's Ford mill. The Orange and Alexandria Railroad built a line through the town in 1854, a post office was built at the river crossing, and its name was changed to Rapid Ann Station. Milling remained a major industry in the area up through the mid-twentieth century.

Scottsville Historic District is a national historic district located at Scottsville, Albemarle County and Fluvanna County, Virginia. The district encompasses 153 contributing buildings, 1 contributing site, and 4 contributing structures in the town of Scottsville. The district includes commercial, residential, religious, factory and warehouse buildings in a variety of popular architectural styles including Federal, Georgian, Greek Revival, Gothic Revival, Italianate, Queen Anne, Prairie, Colonial Revival, and Craftsman. Notable buildings include Scottsville High School (1920), Riverview (1817), Chester (1847), Belle Haven, Oakwood, Herndon House (1800), The Tavern (mid-1700s), Scottsville Presbyterian Church (1832), Disciples Church (1846), Coleman's Store (1914), and the Fore House (1732). Located in the district and separately listed are Cliffside and Mount Walla.

Locust Grove, also known as the Goodwin Farm, is a historic home located at Rapidan, Culpeper County, Virginia. The original section was built about 1730, and expanded in at least four major building campaigns over the next half-century. It had its present configuration by 1840. The house is a 1+1⁄2-story, four-bay, log and frame structure featuring a central chimney, two-room plan main block flanked by early gable-end lean-tos and rear additions. It has a steep gable roof with modern dormers. It was renovated in the 1970s. Also on the property is a contributing mid-19th century smokehouse.

Remington Historic District is a national historic district located at Remington, Fauquier County, Virginia. It encompasses 131 contributing buildings, 1 contributing site, and 2 contributing structures in the rural village of Remington. The district consists primarily of late-19th- and early-20th-century dwellings, churches, and commercial buildings that illustrate the town's growth and development. Notable buildings include the Rouse House, Remington Methodist Church (1872), St. Luke's Episcopal Church (1881), Remington Baptist Church (1884), the Daniels House, Remington Farmer's Co-op Building, Groves Hardware Building (1905), and the State Bank of Remington (1913).

Rocky Mount Historic District is a national historic district located at Rocky Mount, Franklin County, Virginia. It encompasses 211 contributing buildings, 2 contributing sites, 1 contributing site, and 2 contributing objects in the central business district and surround residential areas of Rocky Mount, county seat of Franklin County. It includes residential, commercial, institutional, and governmental buildings dated from the early- to mid-19th through early 20th centuries. Notable buildings include the Rakes Building (1929), N&W Freight Depot, Mount Pleasant (1828–1829), The Taliaffero Building (1827–1828), The Grove (1850), McCall House, Lodge Rooms (Colored), Trinity Episcopal Church, Rocky Mount Presbyterian Church, Baptist Church (Colored), N. Morris Department Store / Bryd Balm Company, Franklin County Courthouse (1909), Franklin County Jail (1938), Franklin County Library (1940), Rocky Mount Municipal Building (1929), and a Lustron house known as the Davis House (1949). Located in the district and separately listed are the Woods-Meade House and the Greer House.

Abingdon Historic District is a national historic district located at Abingdon, Washington County, Virginia. The district encompasses 145 contributing buildings, 2 contributing site, and 13 contributing structures in the town of Abingdon. It includes a variety of residential, commercial, and institutional buildings dating from the late-18th century to the mid-20th century. Notable contributing resources include Sinking Spring Cemetery, William King High School (1913), General Francis Preston House (1832), Martha Washington Inn, Barter Theatre, the Virginia House, Alexander Findlay House (1827), Gabriel Stickley House, Ann Berry House, Washington County Courthouse (1868), Rev. Charles Cummings House, and James Fields House (1857). Located in the district and separately listed are the Abingdon Bank and Dr. William H. Pitts House.

Belmont, also known as the Ficklin Mansion, is a historic home located at Charlottesville, Virginia. It was built about 1820 for John Winn by Jefferson brick mason John Jordan. Originally it had a center pavilion with lower symmetrical side wings but a second story was added to the wings by John Winn's son Benjamin Bannister Winn about 1840. It is a brick dwelling showing both Greek Revival and Federal details as it was built during the transition between the two styles. It features pedimented portico supported by four square paneled columns resting on a raised brick base.

Carter–Gilmer House is a historic home located at Charlottesville, Virginia. It was built about 1820, and is a three-story, three-bay, Federal style brick townhouse dwelling. The house has been divided into apartments.

The historic home listed as Lewis Farm, also known as The Farm and John A. G. Davis Farm, is located at Charlottesville, Virginia. It was built in 1826, and is a two-story brick dwelling with a low hipped roof and two large chimneys. On the front facade is a Tuscan order portico with a terrace above. The house was built by individuals who worked with Thomas Jefferson on building the University of Virginia. Its builder, John A. G. Davis, was law professor at the University of Virginia and was shot and killed outside Pavilion X by a student in 1840. During the American Civil War, Brigadier General George Armstrong Custer set up temporary headquarters at the house where he remained for three days.

Locust Grove is a historic home located at Charlottesville, Virginia, United States. It was built between 1840 and 1844, and is a two-story, five-bay, Georgian style brick dwelling. It has a hipped roof and end chimneys. On the front facade is a portico with coupled paneled columns. Also on the property are a contributing original kitchen and smokehouse.

Montebello is a historic home located at Charlottesville, Virginia. The central section was built in 1819–1820, and consists of three-part facade, with a three bay, two-story central block with single-story flanking wings. The original section has a single pile, brick I-house plan with a central hall flanked by a room on each side. Also on the property is a contributing 1+1⁄2-story, brick, two-car garage. The house was built by John M. Perry, one of the workmen who worked with Thomas Jefferson at Monticello and on his many building projects at the University of Virginia. The University of Virginia purchased the house and property in 1963 and it currently serves as a residence for faculty.

Albemarle County Courthouse Historic District is a historic courthouse and national historic district located at Charlottesville, Virginia. The district encompasses 22 contributing buildings and 1 contributing object centered on Court Square. The original section of the courthouse was built in 1803 in the Federal style and is now the north wing. The courthouse is a two-story, five-bay, T-shaped brick building with a Greek Revival style portico. Other notable buildings include the Levy Opera House, Number Nothing, Redland Club, and Eagle Tavern.

Charlottesville and Albemarle County Courthouse Historic District, also known as the Charlottesville Historic District is a national historic district located at Charlottesville, Virginia. The district encompasses the previously listed Albemarle County Courthouse Historic District and includes 269 contributing buildings and 1 contributing object in the city of Charlottesville. It includes the traditional heart of the city's commercial, civic, and religious activities, with early residential development and industrial sites located along the fringe. The commercial core is located along a seven block Downtown Mall designed by Lawrence Halprin (1916-2009). Notable buildings include the Albemarle County Courthouse, Levy Opera House, Number Nothing, Redland Club, Eagle Tavern, United States Post Office and Courts Building (1906), Christ (Episcopal) Church (1895-1898), Beth Israel Synagogue (1882-1903), Holy Comforter Catholic Church (1925), First Methodist Church (1924), McIntire Public Library (1919-1922), and Virginia National Bank (1916). Also located in the district are the separately listed Abell-Gleason House, William H. McGuffey Primary School, Thomas Jonathan Jackson sculpture, Robert Edward Lee sculpture, and Marshall-Rucker-Smith House.

Rugby Road–University Corner Historic District is a national historic district located at Charlottesville, Virginia. The district encompasses 173 contributing buildings in the city of Charlottesville. It includes a variety of commercial, residential, and institutional structures mirroring the University of Virginia's development between the 1890s and the Great Depression. It includes properties on Carr's Hill. Notable buildings include the Chancellor Building (1920), the Minor Court Building, Mincer's Shop Building 1920s), the Stevens-Shepherd Building, Buckingham Palace, St. Paul's Episcopal Church (1926–27), Madison Hall (1905), fraternity houses dating from 1902 to 1928, Fayerweather Hall (1893), the Bayly Museum (1934), Faculty Apartments building, Watts-Hillel House (1913-1914), and Hotopp-Watson House (1900). Also located in the district are the separately listed Anderson Brothers Building, Preston Court Apartments, and Wynhurst.

Ridge Street Historic District is a national historic district located at Charlottesville, Virginia. The district encompasses 32 contributing buildings in a four block residential section of the city of Charlottesville. It was primarily developed after the 1870s-1880s. Notable buildings include the Gleason House (1890s), Fuller-Bailey House (1892), Clarence L. Hawkins House (1915), Bibb-Wolfe House, Gianny-Bailey House (1895), Walters-Witkin House, and Colonel John B. Strange House (1855).

Wertland Street Historic District is a national historic district located at Charlottesville, Virginia. The district encompasses 25 contributing buildings in a two block residential section of the city of Charlottesville. It was primarily developed starting in the 1880s. Notable buildings include the Wertenbaker House, McKennie-Miller House, Ward-Brown-Gay House (1889), Marshall-Dabney-Cubbage House (1892), Bryan-Stallings House (1900), and Watson House (1905).

Oakhurst–Gildersleeve Neighborhood Historic District is a national historic district located at Charlottesville, Virginia. The district encompasses 78 contributing buildings in a primarily residential section of the city of Charlottesville. It was developed between 1910 and the 1960s and includes examples of the Bungalow, Colonial Revival, and Tudor Revival styles.

Fifeville and Tonsler Neighborhood Historic District is a national historic district located at Charlottesville, Virginia. The district encompasses 264 contributing buildings and 3 contributing sites in a predominantly African-American residential section of the city of Charlottesville. It was developed between 1890 and the 1930s and includes examples of the Bungalow and Gothic Revival styles. The oldest is dated to 1822. Located in the district are the separately listed Oak Lawn, Benjamin Tonsler House, Delevan Baptist Church, and Gardner-Mays Cottage.

Washington Avenue Historic District is a national historic district located at Fredericksburg, Virginia. The district includes 36 contributing buildings, 1 contributing site, and 4 contributing objects in the city of Fredericksburg. It includes substantial, high-style residences that line both the east and the west sides of Washington Avenue reflect the various domestic styles that were popular at the turn of the 20th century. Notable dwellings include the Samuel W. Somerville House (1896-1897), Shepherd House (1910-1911), and Mary Washington Monument Caretaker's Lodge (1896). The four commemorative works are the Mary Washington Monument (1893), General Hugh Mercer Monument (1906) by Edward Virginius Valentine (1838-1930), Jefferson Religious Freedom Monument (1932), and the George Rogers Clark Memorial (1929). Located in the district is the separately listed Kenmore.

Suffolk Historic District is a national historic district located at Suffolk, Virginia. The district encompasses 514 contributing buildings, 3 contributing structures, and 3 contributing objects in Suffolk. The district includes a variety of residential, commercial, governmental, and institutional buildings. They are in a variety of vernacular and popular 19th and 20th century architectural styles including Greek Revival, Queen Anne, and Bungalow. Notable buildings include the Allmond Building (1914), Macedonia A.M.E. Church, National Bank of Suffolk (1914-1920), the Old Post Office, old Nansemond County Courthouse, John Granberry house, Richard Seth Eley House (1878), Jones Building, Suffolk Towers, Virginia Apartments (1918-1920), Causey-Kendrick house (1882), Masonic Hall (1911), Suffolk High School (1922), Jefferson High School (1911), old Methodist Church (1861), St. Paul's Episcopal Church (1895), Suffolk Christian Church (1893), and Congregation of Agudath Achin. Located in the district are the separately listed Phoenix Bank of Nansemond, Professional Building, and Riddick House.
























